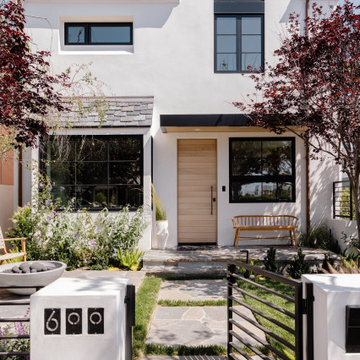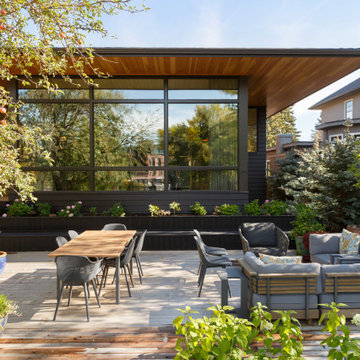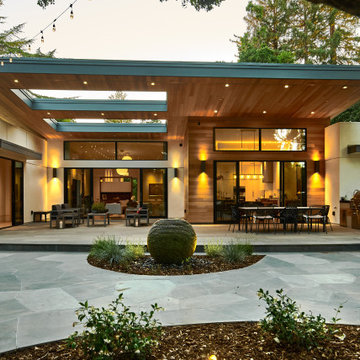15.779 ideas para fachadas retro
Filtrar por
Presupuesto
Ordenar por:Popular hoy
181 - 200 de 15.779 fotos
Artículo 1 de 2

Diseño de fachada de casa multicolor retro de tamaño medio a niveles con revestimiento de madera y tejado plano

A Modern home that wished for more warmth...
An addition and reconstruction of approx. 750sq. area.
That included new kitchen, office, family room and back patio cover area.
The floors are polished concrete in a dark brown finish to inject additional warmth vs. the standard concrete gray most of us familiar with.
A huge 16' multi sliding door by La Cantina was installed, this door is aluminum clad (wood finish on the interior of the door).
The vaulted ceiling allowed us to incorporate an additional 3 picture windows above the sliding door for more afternoon light to penetrate the space.
Notice the hidden door to the office on the left, the SASS hardware (hidden interior hinges) and the lack of molding around the door makes it almost invisible.
Encuentra al profesional adecuado para tu proyecto
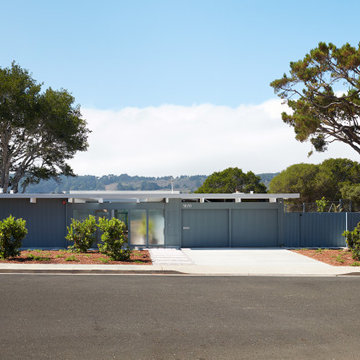
Street elevation
Modelo de fachada de casa verde retro de una planta con revestimiento de madera y tejado plano
Modelo de fachada de casa verde retro de una planta con revestimiento de madera y tejado plano
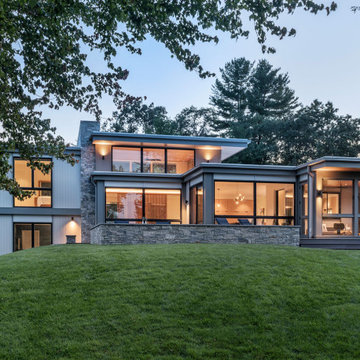
Cedar Cove Modern benefits from its integration into the landscape. The house is set back from Lake Webster to preserve an existing stand of broadleaf trees that filter the low western sun that sets over the lake. Its split-level design follows the gentle grade of the surrounding slope. The L-shape of the house forms a protected garden entryway in the area of the house facing away from the lake while a two-story stone wall marks the entry and continues through the width of the house, leading the eye to a rear terrace. This terrace has a spectacular view aided by the structure’s smart positioning in relationship to Lake Webster.
The interior spaces are also organized to prioritize views of the lake. The living room looks out over the stone terrace at the rear of the house. The bisecting stone wall forms the fireplace in the living room and visually separates the two-story bedroom wing from the active spaces of the house. The screen porch, a staple of our modern house designs, flanks the terrace. Viewed from the lake, the house accentuates the contours of the land, while the clerestory window above the living room emits a soft glow through the canopy of preserved trees.

Ejemplo de fachada de casa gris y gris vintage de una planta con revestimiento de madera, tejado de un solo tendido y tejado de metal
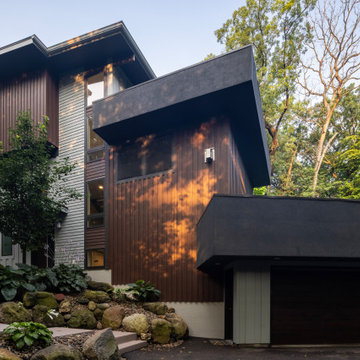
quinnpaskus.com (photographer)
Imagen de fachada de casa negra vintage con revestimiento de madera, tejado plano, tejado de varios materiales y panel y listón
Imagen de fachada de casa negra vintage con revestimiento de madera, tejado plano, tejado de varios materiales y panel y listón

Diseño de fachada de casa blanca y negra vintage de tamaño medio de una planta con revestimiento de piedra, tejado a dos aguas y tejado de metal
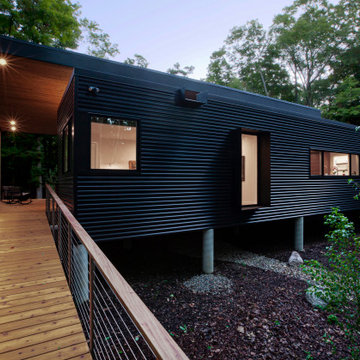
Entry walk elevates to welcome visitors to covered entry porch - welcome to bridge house - entry - Bridge House - Fenneville, Michigan - Lake Michigan, Saugutuck, Michigan, Douglas Michigan - HAUS | Architecture For Modern Lifestyles
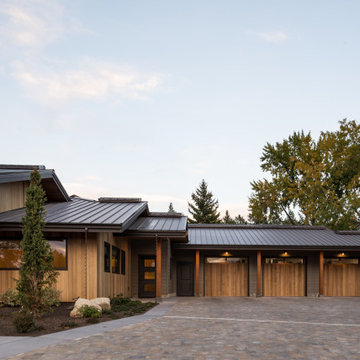
Contemporary remodel to a mid-century ranch in the Boise Foothills.
Imagen de fachada de casa marrón vintage de tamaño medio de una planta con revestimiento de madera, tejado a dos aguas y tejado de metal
Imagen de fachada de casa marrón vintage de tamaño medio de una planta con revestimiento de madera, tejado a dos aguas y tejado de metal
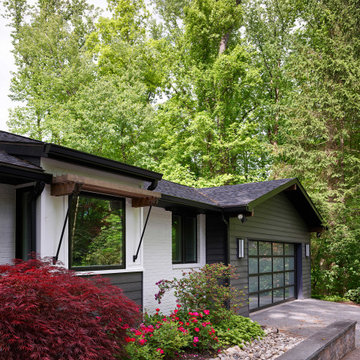
Modelo de fachada de casa marrón vintage de tamaño medio de una planta con revestimiento de aglomerado de cemento, tejado a dos aguas y tejado de teja de madera
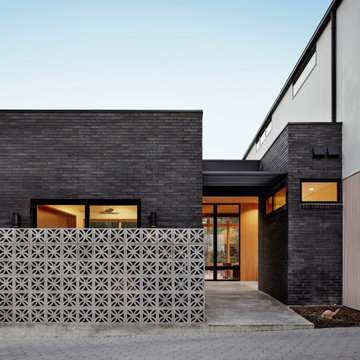
The architecture of the Descendant House emulates the MCM home that was originally on the site. This home was designed for a multi-generational family & includes public and private living areas, as well as a guest casita.
Photo by Casey Dunn
Architecture by MF Architecture
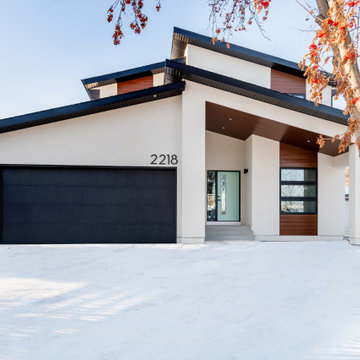
Diseño de fachada de casa blanca retro de tamaño medio de dos plantas con revestimiento de estuco y tejado de teja de madera
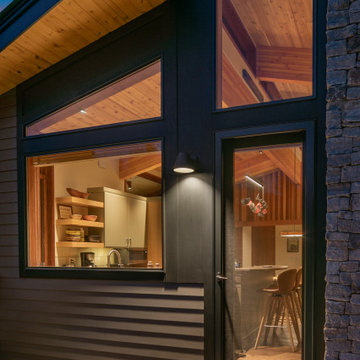
With a grand total of 1,247 square feet of living space, the Lincoln Deck House was designed to efficiently utilize every bit of its floor plan. This home features two bedrooms, two bathrooms, a two-car detached garage and boasts an impressive great room, whose soaring ceilings and walls of glass welcome the outside in to make the space feel one with nature.
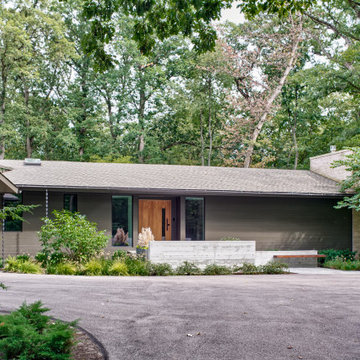
This 1960 house was in need of updating from both design and performance standpoints, and the project turned into a comprehensive deep energy retrofit, with thorough airtightness and insulation, new space conditioning and energy-recovery-ventilation, triple glazed windows, and an interior of incredible elegance. While we maintained the foundation and overall massing, this is essentially a new house, well equipped for a new generation of use and enjoyment.
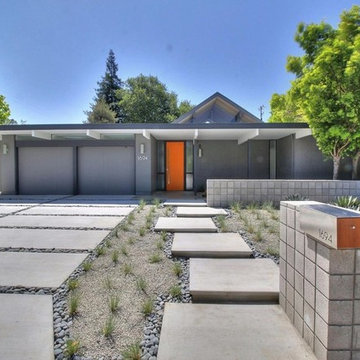
Diseño de fachada de casa gris vintage de tamaño medio de una planta con revestimiento de madera, tejado plano y tejado de varios materiales
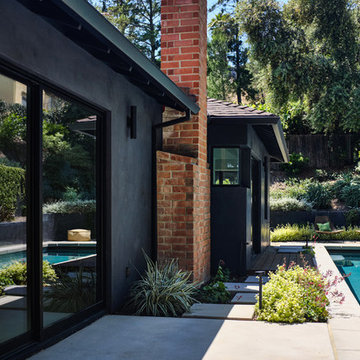
Poolside at Living Room sliding doors with primary suite outdoor sitting area at pool end
Landscape design by Meg Rushing Coffee
Photo by Dan Arnold
Foto de fachada de casa negra vintage de tamaño medio de una planta con revestimiento de estuco, tejado a cuatro aguas y tejado de teja de madera
Foto de fachada de casa negra vintage de tamaño medio de una planta con revestimiento de estuco, tejado a cuatro aguas y tejado de teja de madera
15.779 ideas para fachadas retro
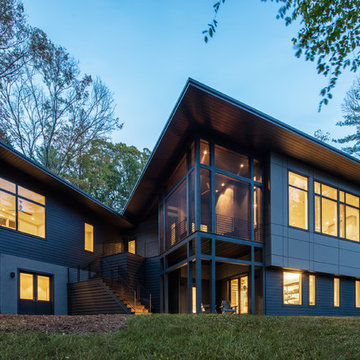
Photography by Keith Isaacs
Imagen de fachada de casa negra vintage de tamaño medio de dos plantas con revestimiento de madera, tejado plano y tejado de metal
Imagen de fachada de casa negra vintage de tamaño medio de dos plantas con revestimiento de madera, tejado plano y tejado de metal
10
