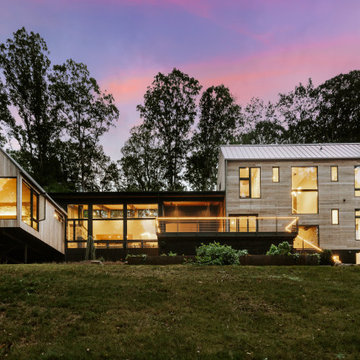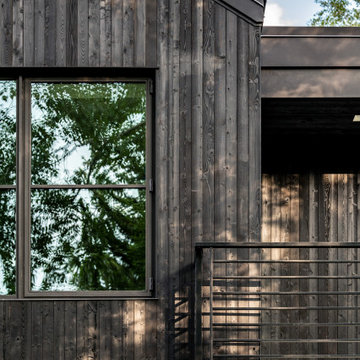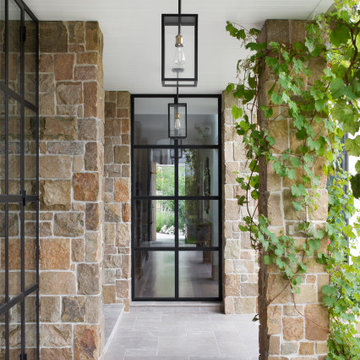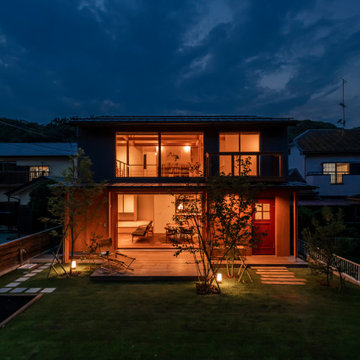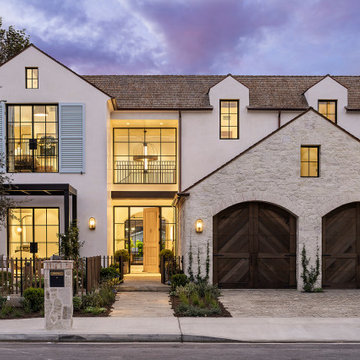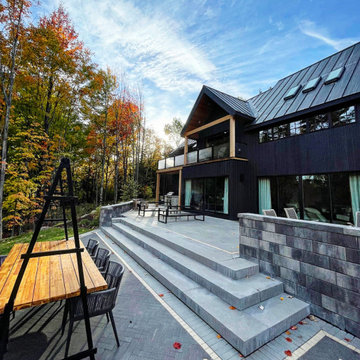1.480.045 ideas para fachadas
Filtrar por
Presupuesto
Ordenar por:Popular hoy
221 - 240 de 1.480.045 fotos
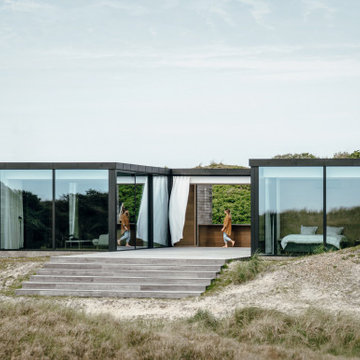
Egal, ob offen oder geschlossen: Das Schiebefenster cero von Solarlux macht das Drinnen zum Draußen.
Ejemplo de fachada costera de tamaño medio
Ejemplo de fachada costera de tamaño medio

Modelo de fachada de casa blanca costera grande de dos plantas con tejado plano
Encuentra al profesional adecuado para tu proyecto

Imagen de fachada de casa blanca y negra campestre grande de tres plantas con revestimiento de aglomerado de cemento, tejado a dos aguas, tejado de teja de madera y panel y listón

McDunn Construction, Inc., Berkeley, California, 2022 Regional CotY Award Winner, Entire House $500,001 to $750,000
Imagen de fachada de casa beige y negra moderna pequeña de dos plantas con tejado a dos aguas, revestimiento de estuco y tejado de metal
Imagen de fachada de casa beige y negra moderna pequeña de dos plantas con tejado a dos aguas, revestimiento de estuco y tejado de metal
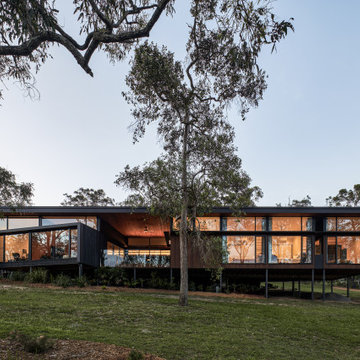
Highvale House sits amongst native gums on a sloping site. Perched on posts to disturb the land as little as possible, this raised position provides vistas through branches to the valley and hills beyond.
Wrapped in metal cladding, the house speaks to rural Australian vernacular and reads as a singular element, both sculptural and responsive to the local climate. The plan’s program borrows from traditional Japanese elements, marrying the clients’ cultural heritage with a kind of local regionalism. The program includes a Genkan, Engawa and Washitsu. The plan has a distinct separation between living and sleeping areas linked with a continuous corridor providing light and ventilation throughout. The living areas are characterised by a rich palette of stone and timber offering warmth and richness to the interior.
The generous glazed façade with high clerestory windows allows light deep into the width of the plan while providing opportunity to control daylight levels with floor to ceiling drapery offering a softness to the interior palette.

窓枠や軒天に天然木を使用し、住むにつれて経年変化を楽しめます。
Modelo de fachada de casa blanca contemporánea de dos plantas con tejado a dos aguas
Modelo de fachada de casa blanca contemporánea de dos plantas con tejado a dos aguas
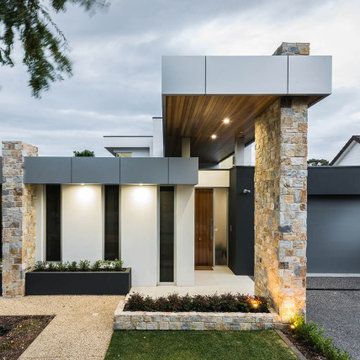
Classically styled residence with a contemporary twist entwining stylish formal interiors with modern high-level glazing to enhance the energy efficiency of the opulent living spaces within.

Foto de fachada de casa blanca rural pequeña de dos plantas con revestimiento de metal, tejado a dos aguas, tejado de metal y panel y listón

Foto de fachada de casa negra marinera grande de dos plantas con revestimiento de aglomerado de cemento, tejado plano y tejado de metal
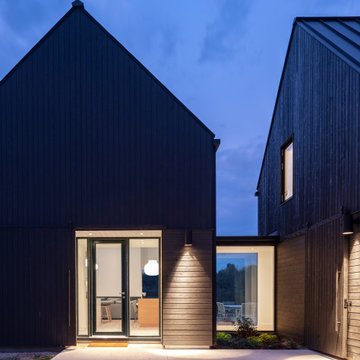
Modelo de fachada de casa negra y negra moderna de dos plantas con tejado a dos aguas y tejado de metal
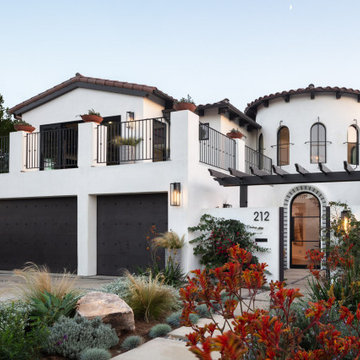
A full view of the front entrance of this Modern Spanish home, showing the main entrance, garage and upper room complete with a large balcony overlooking the Southern California views.

The artfully designed Boise Passive House is tucked in a mature neighborhood, surrounded by 1930’s bungalows. The architect made sure to insert the modern 2,000 sqft. home with intention and a nod to the charm of the adjacent homes. Its classic profile gleams from days of old while bringing simplicity and design clarity to the façade.
The 3 bed/2.5 bath home is situated on 3 levels, taking full advantage of the otherwise limited lot. Guests are welcomed into the home through a full-lite entry door, providing natural daylighting to the entry and front of the home. The modest living space persists in expanding its borders through large windows and sliding doors throughout the family home. Intelligent planning, thermally-broken aluminum windows, well-sized overhangs, and Selt external window shades work in tandem to keep the home’s interior temps and systems manageable and within the scope of the stringent PHIUS standards.
1.480.045 ideas para fachadas

Imagen de fachada de casa blanca y negra campestre de tamaño medio de una planta con revestimiento de madera, tejado de un solo tendido, tejado de metal y panel y listón
12

