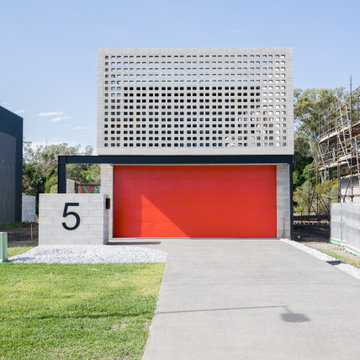23.172 ideas para fachadas pequeñas
Filtrar por
Presupuesto
Ordenar por:Popular hoy
1 - 20 de 23.172 fotos

Modelo de fachada de casa blanca tradicional renovada pequeña de dos plantas con revestimiento de estuco, tejado a cuatro aguas y tejado de teja de madera

Traditional/ beach contempoary exterior
photo chris darnall
Foto de fachada blanca marinera pequeña de dos plantas con tejado a dos aguas y revestimiento de vinilo
Foto de fachada blanca marinera pequeña de dos plantas con tejado a dos aguas y revestimiento de vinilo

Modelo de fachada de casa negra escandinava pequeña de una planta con revestimiento de madera, tejado a dos aguas y tejado de teja de madera

Ken & Erin Loechner
Ejemplo de fachada de casa gris vintage pequeña de una planta con tejado de un solo tendido y tejado de teja de madera
Ejemplo de fachada de casa gris vintage pequeña de una planta con tejado de un solo tendido y tejado de teja de madera

A tiny waterfront house in Kennebunkport, Maine.
Photos by James R. Salomon
Diseño de fachada azul marinera pequeña de una planta con revestimiento de madera, tejado a cuatro aguas, tejado de teja de madera y microcasa
Diseño de fachada azul marinera pequeña de una planta con revestimiento de madera, tejado a cuatro aguas, tejado de teja de madera y microcasa
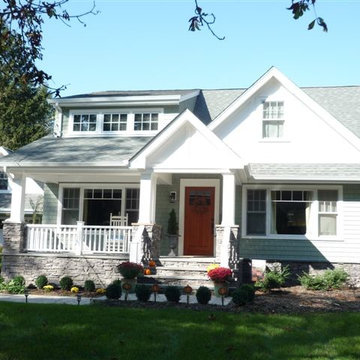
New Porch, & Dormer addition to a standard existing cape, in Huntington, New York.
Photo By: Robert J. Chernack Architect, P.C.
Imagen de fachada tradicional pequeña de dos plantas con revestimiento de vinilo
Imagen de fachada tradicional pequeña de dos plantas con revestimiento de vinilo

Ejemplo de fachada verde rural pequeña de dos plantas con revestimiento de hormigón, tejado a dos aguas y tejado de metal
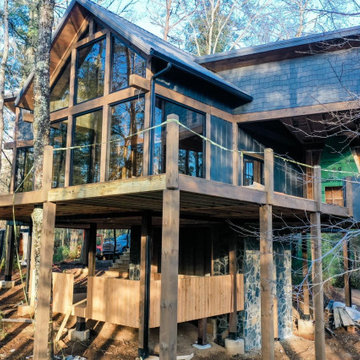
Nestled in the heart of the picturesque North Georgia Mountains, the Cherry Log tree houses are a stunning example of modern rustic architecture. Designed by James Knight of Reynard Custom Homes, these two tree houses exude an air of natural charm, featuring bark siding that blends seamlessly with the surrounding forest.
At first glance, one cannot help but be drawn to the thick metal rebar railing that frames the exterior of the tree houses, creating a unique and inviting look. The semi-attached sauna tower adds a touch of luxury to the rustic retreat, offering a perfect space for relaxation and rejuvenation after a long day exploring the surrounding wilderness.
Inside, the tree houses boast two spacious bedrooms and two beautifully appointed bathrooms, providing the perfect space for families or groups of friends. The loft above the kitchen offers additional sleeping space, making it the ideal spot for a cozy evening spent with loved ones.
As you step outside onto the deck, the stunning views of the mountains and lake take your breath away. The perfect spot to enjoy a morning coffee or an evening glass of wine, the deck provides a serene and tranquil space to soak up the natural beauty that surrounds you.
Overall, the Cherry Log tree houses are a perfect blend of modern luxury and rustic charm, providing a unique and unforgettable experience in the heart of the North Georgia Mountains.

These contemporary accessory dwelling unit plans deliver an indoor-outdoor living space consisting of an open-plan kitchen, dining, living, laundry as also include two bedrooms all contained in 753 square feet. The design also incorporates 452 square feet of alfresco and terrace sun drenched external area are ideally suited to extended family visits or a separate artist’s studio. The size of the accessory dwelling unit plans harmonize with the local authority planning schemes that contain clauses for secondary ancillary dwellings. When correctly orientated on the site, the raking ceilings of the accessory dwelling unit plans conform to passive solar design principles and ensure solar heat gain during the cooler winter months.
The accessory dwelling unit plans recognize the importance on sustainability and energy-efficient design principles, achieving passive solar design principles by catching the winter heat gain when the sun is at lower azimuth and storing the radiant energy in the thermal mass of the reinforced concrete slab that operates as the heat sink. The calculated sun shading eliminates the worst of the summer heat gain through the accessory dwelling unit plans fenestration while awning highlight windows vent stale hot air along the southern elevation employing ‘stack effect’ ventilation.

Custom cottage in coastal village of Southport NC. Easy single floor living with 3 bedrooms, 2 baths, open living spaces, outdoor breezeway and screened porch.

This home in Lafayette that was hit with hail, has a new CertainTeed Northgate Class IV Impact Resistant roof in the color Heather Blend.
Foto de fachada de casa amarilla y marrón clásica pequeña de dos plantas con revestimiento de aglomerado de cemento, tejado a dos aguas y tejado de teja de madera
Foto de fachada de casa amarilla y marrón clásica pequeña de dos plantas con revestimiento de aglomerado de cemento, tejado a dos aguas y tejado de teja de madera

This is the renovated design which highlights the vaulted ceiling that projects through to the exterior.
Imagen de fachada de casa gris y gris vintage pequeña de una planta con revestimiento de aglomerado de cemento, tejado a cuatro aguas, tejado de teja de madera y tablilla
Imagen de fachada de casa gris y gris vintage pequeña de una planta con revestimiento de aglomerado de cemento, tejado a cuatro aguas, tejado de teja de madera y tablilla

This custom hillside home takes advantage of the terrain in order to provide sweeping views of the local Silver Lake neighborhood. A stepped sectional design provides balconies and outdoor space at every level.

With a grand total of 1,247 square feet of living space, the Lincoln Deck House was designed to efficiently utilize every bit of its floor plan. This home features two bedrooms, two bathrooms, a two-car detached garage and boasts an impressive great room, whose soaring ceilings and walls of glass welcome the outside in to make the space feel one with nature.

Curvaceous geometry shapes this super insulated modern earth-contact home-office set within the desert xeriscape landscape on the outskirts of Phoenix Arizona, USA.
This detached Desert Office or Guest House is actually set below the xeriscape desert garden by 30", creating eye level garden views when seated at your desk. Hidden below, completely underground and naturally cooled by the masonry walls in full earth contact, sits a six car garage and storage space.
There is a spiral stair connecting the two levels creating the sensation of climbing up and out through the landscaping as you rise up the spiral, passing by the curved glass windows set right at ground level.
This property falls withing the City Of Scottsdale Natural Area Open Space (NAOS) area so special attention was required for this sensitive desert land project.
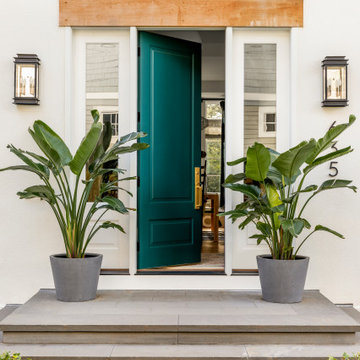
Interior Design: Lucy Interior Design | Builder: Detail Homes | Landscape Architecture: TOPO | Photography: Spacecrafting
Imagen de fachada de casa blanca bohemia pequeña de dos plantas con revestimiento de estuco, tejado a dos aguas y tejado de teja de madera
Imagen de fachada de casa blanca bohemia pequeña de dos plantas con revestimiento de estuco, tejado a dos aguas y tejado de teja de madera
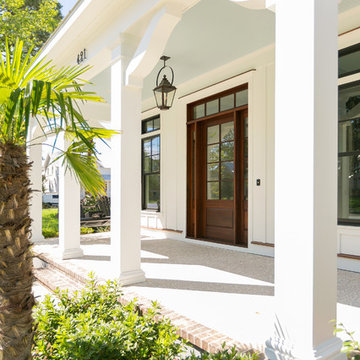
Modelo de fachada de casa blanca pequeña de dos plantas con revestimiento de aglomerado de cemento, tejado a dos aguas y tejado de metal

Built by Neverstop Group + Photograph by Caitlin Mills +
Styling by Natalie James
Modelo de fachada de casa beige contemporánea pequeña de una planta con revestimiento de madera, tejado de varios materiales y tejado a dos aguas
Modelo de fachada de casa beige contemporánea pequeña de una planta con revestimiento de madera, tejado de varios materiales y tejado a dos aguas
23.172 ideas para fachadas pequeñas
1

