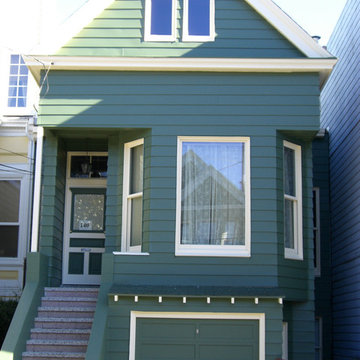252 ideas para fachadas pequeñas
Filtrar por
Presupuesto
Ordenar por:Popular hoy
1 - 20 de 252 fotos
Artículo 1 de 3
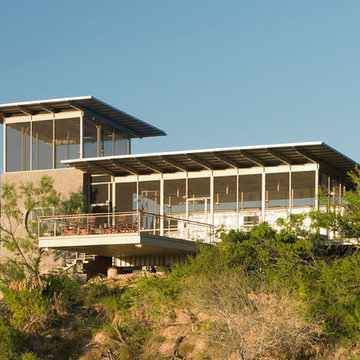
Paul Bardagjy
Ejemplo de fachada gris minimalista pequeña de dos plantas con revestimiento de metal
Ejemplo de fachada gris minimalista pequeña de dos plantas con revestimiento de metal
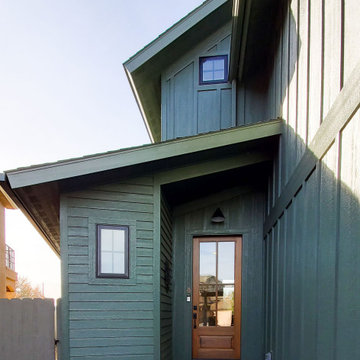
Ejemplo de fachada de casa verde bohemia pequeña de dos plantas con revestimientos combinados, tejado a dos aguas y tejado de teja de madera

I built this on my property for my aging father who has some health issues. Handicap accessibility was a factor in design. His dream has always been to try retire to a cabin in the woods. This is what he got.
It is a 1 bedroom, 1 bath with a great room. It is 600 sqft of AC space. The footprint is 40' x 26' overall.
The site was the former home of our pig pen. I only had to take 1 tree to make this work and I planted 3 in its place. The axis is set from root ball to root ball. The rear center is aligned with mean sunset and is visible across a wetland.
The goal was to make the home feel like it was floating in the palms. The geometry had to simple and I didn't want it feeling heavy on the land so I cantilevered the structure beyond exposed foundation walls. My barn is nearby and it features old 1950's "S" corrugated metal panel walls. I used the same panel profile for my siding. I ran it vertical to math the barn, but also to balance the length of the structure and stretch the high point into the canopy, visually. The wood is all Southern Yellow Pine. This material came from clearing at the Babcock Ranch Development site. I ran it through the structure, end to end and horizontally, to create a seamless feel and to stretch the space. It worked. It feels MUCH bigger than it is.
I milled the material to specific sizes in specific areas to create precise alignments. Floor starters align with base. Wall tops adjoin ceiling starters to create the illusion of a seamless board. All light fixtures, HVAC supports, cabinets, switches, outlets, are set specifically to wood joints. The front and rear porch wood has three different milling profiles so the hypotenuse on the ceilings, align with the walls, and yield an aligned deck board below. Yes, I over did it. It is spectacular in its detailing. That's the benefit of small spaces.
Concrete counters and IKEA cabinets round out the conversation.
For those who could not live in a tiny house, I offer the Tiny-ish House.
Photos by Ryan Gamma
Staging by iStage Homes
Design assistance by Jimmy Thornton

Ejemplo de fachada de casa blanca actual pequeña de una planta con revestimientos combinados, tejado a dos aguas y tejado de metal

Restored beach house with board and batten siding
Foto de fachada costera pequeña de una planta con revestimiento de madera
Foto de fachada costera pequeña de una planta con revestimiento de madera

The guesthouse of our Green Mountain Getaway follows the same recipe as the main house. With its soaring roof lines and large windows, it feels equally as integrated into the surrounding landscape.
Photo by: Nat Rea Photography

Ramona d'Viola - ilumus photography & marketing
Blue Dog Renovation & Construction
Workshop 30 Architects
Diseño de fachada azul de estilo americano pequeña de una planta con revestimiento de madera
Diseño de fachada azul de estilo americano pequeña de una planta con revestimiento de madera

Ejemplo de fachada de casa beige de estilo de casa de campo pequeña de una planta con revestimiento de estuco, tejado a la holandesa y tejado de metal
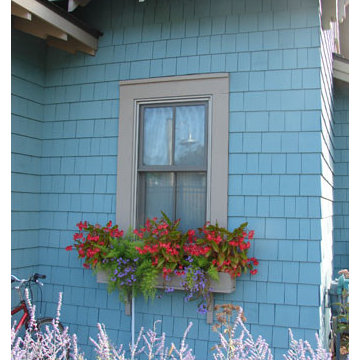
Chesapeake
Foto de fachada azul tradicional pequeña de una planta con revestimiento de madera
Foto de fachada azul tradicional pequeña de una planta con revestimiento de madera

2nd Floor Landing of the Touchstone Cottage. View plan THD-8786: https://www.thehousedesigners.com/plan/the-touchstone-2-8786/
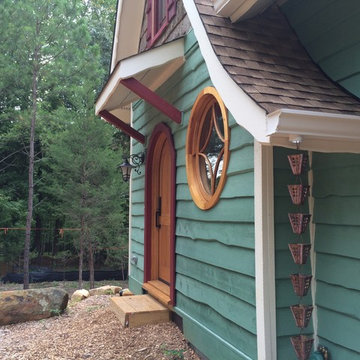
Design by BellaDomus
Foto de fachada verde ecléctica pequeña de dos plantas con revestimiento de madera
Foto de fachada verde ecléctica pequeña de dos plantas con revestimiento de madera
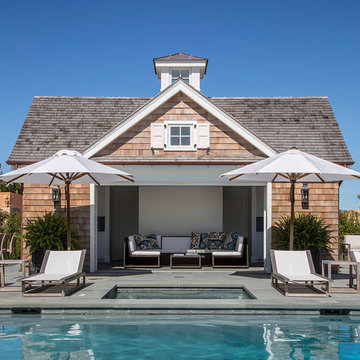
Pool House
Modelo de fachada de casa multicolor clásica pequeña con revestimiento de madera, tejado a dos aguas y tejado de teja de madera
Modelo de fachada de casa multicolor clásica pequeña con revestimiento de madera, tejado a dos aguas y tejado de teja de madera
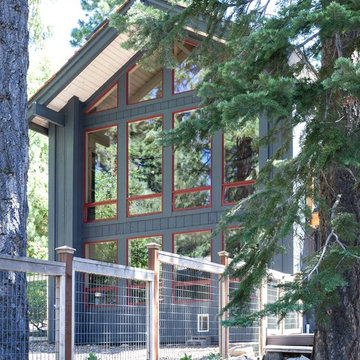
photo by Kat Alves
Imagen de fachada de casa gris rústica pequeña de dos plantas con revestimiento de madera y tejado a dos aguas
Imagen de fachada de casa gris rústica pequeña de dos plantas con revestimiento de madera y tejado a dos aguas
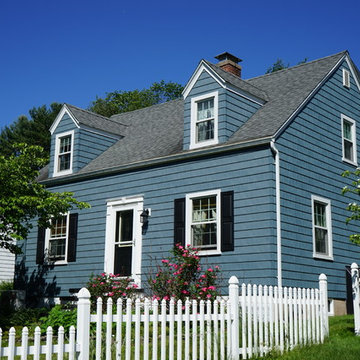
Cape Cod style house with Kaycan Perfection Cedar Shakes, Color: Cobalt Blue with Energy Star approved Sunrise Windows with white grids, trim, black shutters and white picket fences. Installed by Sidetex in North Haven CT 06473

Imagen de fachada de piso verde clásica pequeña de dos plantas con revestimiento de aglomerado de cemento, tejado a cuatro aguas y tejado de teja de madera

Imagen de fachada blanca de estilo americano pequeña de una planta con revestimiento de ladrillo
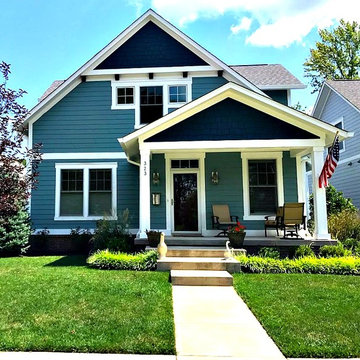
Modelo de fachada azul de estilo americano pequeña de dos plantas con revestimiento de madera, tejado a dos aguas y tejado de teja de madera

Modelo de fachada verde de estilo americano pequeña de dos plantas con revestimiento de madera y tejado a dos aguas
252 ideas para fachadas pequeñas
1

