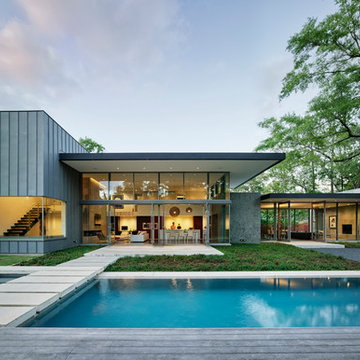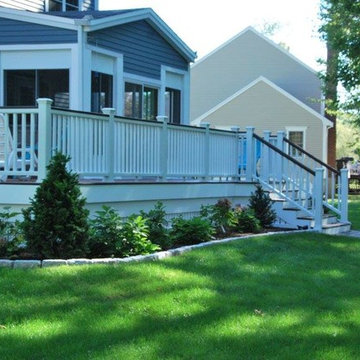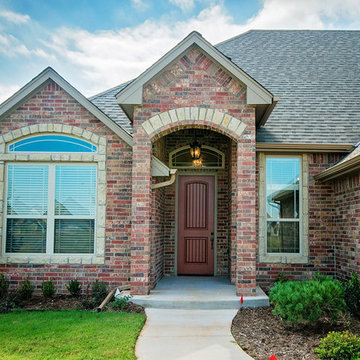13.222 ideas para fachadas
Filtrar por
Presupuesto
Ordenar por:Popular hoy
1 - 20 de 13.222 fotos
Artículo 1 de 2

El espacio exterior de la vivienda combina a la perfección lujo y naturaleza. Creamos una zona de sofás donde poder relajarse y disfrutar de un cóctel antes de la cena.
Para ello elegimos la colección Factory de Vondom en tonos beiges con cojines en terracota. La zona de comedor al aire libre es de la firma Fast, sillas Ria y mesa All size, en materiales como aluminio, cuerda y piedra.

Foto de fachada de casa blanca campestre de dos plantas con revestimiento de aglomerado de cemento, tejado a dos aguas y tejado de teja de madera

Lake Cottage Porch, standing seam metal roofing and cedar shakes blend into the Vermont fall foliage. Simple and elegant.
Photos by Susan Teare
Diseño de fachada negra rústica de una planta con revestimiento de madera y tejado de metal
Diseño de fachada negra rústica de una planta con revestimiento de madera y tejado de metal

New traditional house with wrap-around porch
Imagen de fachada azul tradicional grande de tres plantas con revestimiento de vinilo y tejado a dos aguas
Imagen de fachada azul tradicional grande de tres plantas con revestimiento de vinilo y tejado a dos aguas

Diseño de fachada blanca minimalista de tamaño medio de una planta con revestimiento de estuco y tejado plano

Modelo de fachada gris moderna grande de dos plantas con revestimiento de vinilo y tejado a dos aguas

Modelo de fachada verde de estilo americano pequeña de dos plantas con revestimiento de madera y tejado a dos aguas

Sumptuous spaces are created throughout the house with the use of dark, moody colors, elegant upholstery with bespoke trim details, unique wall coverings, and natural stone with lots of movement.
The mix of print, pattern, and artwork creates a modern twist on traditional design.

This Transitional Craftsman was originally built in 1904, and recently remodeled to replace unpermitted additions that were not to code. The playful blue exterior with white trim evokes the charm and character of this home.

Imagen de fachada multicolor y gris rural grande de tres plantas con revestimientos combinados, tejado a dos aguas y tejado de teja de madera

This modern house provides California-style indoor-outdoor living, creating strong connections to the outdoors with large expanses of glass interspersed with limestone masses.
© Matthew Millman

Foto de fachada de casa blanca y negra de estilo de casa de campo de dos plantas con revestimiento de madera, tejado a dos aguas y tejado de varios materiales

Remodel and addition by Grouparchitect & Eakman Construction. Photographer: AMF Photography.
Modelo de fachada de casa azul de estilo americano de tamaño medio de dos plantas con revestimiento de aglomerado de cemento, tejado a dos aguas y tejado de teja de madera
Modelo de fachada de casa azul de estilo americano de tamaño medio de dos plantas con revestimiento de aglomerado de cemento, tejado a dos aguas y tejado de teja de madera

This beautiful lake and snow lodge site on the waters edge of Lake Sunapee, and only one mile from Mt Sunapee Ski and Snowboard Resort. The home features conventional and timber frame construction. MossCreek's exquisite use of exterior materials include poplar bark, antique log siding with dovetail corners, hand cut timber frame, barn board siding and local river stone piers and foundation. Inside, the home features reclaimed barn wood walls, floors and ceilings.

Diseño de fachada azul de estilo americano de tamaño medio de una planta con revestimiento de madera y tejado a dos aguas

Ejemplo de fachada de casa azul tradicional de tamaño medio de dos plantas con revestimiento de madera, tejado a dos aguas y tejado de teja de madera

Ejemplo de fachada de casa blanca actual pequeña de una planta con revestimientos combinados, tejado a dos aguas y tejado de metal

6312 NW 155th St., Edmond, OK | Deer Creek Village
Foto de fachada roja clásica renovada grande de una planta con revestimiento de ladrillo y tejado a dos aguas
Foto de fachada roja clásica renovada grande de una planta con revestimiento de ladrillo y tejado a dos aguas

Diseño de fachada de casa azul de estilo americano grande de una planta con revestimiento de madera, tejado a dos aguas y tejado de teja de madera
13.222 ideas para fachadas
1
