1.918 ideas para fachadas pequeñas con revestimiento de estuco
Filtrar por
Presupuesto
Ordenar por:Popular hoy
1 - 20 de 1918 fotos
Artículo 1 de 3

Curvaceous geometry shapes this super insulated modern earth-contact home-office set within the desert xeriscape landscape on the outskirts of Phoenix Arizona, USA.
This detached Desert Office or Guest House is actually set below the xeriscape desert garden by 30", creating eye level garden views when seated at your desk. Hidden below, completely underground and naturally cooled by the masonry walls in full earth contact, sits a six car garage and storage space.
There is a spiral stair connecting the two levels creating the sensation of climbing up and out through the landscaping as you rise up the spiral, passing by the curved glass windows set right at ground level.
This property falls withing the City Of Scottsdale Natural Area Open Space (NAOS) area so special attention was required for this sensitive desert land project.
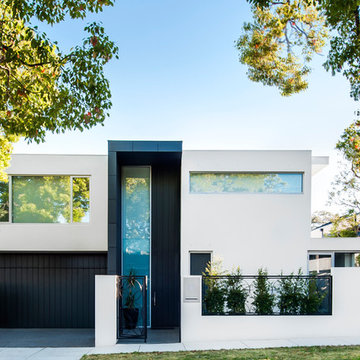
Imagen de fachada negra minimalista pequeña de dos plantas con revestimiento de estuco y tejado plano
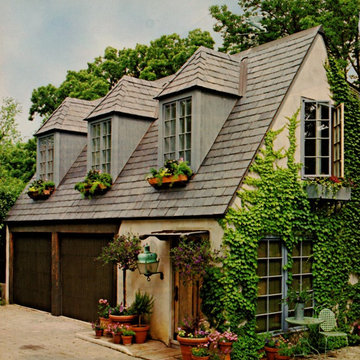
Modelo de fachada beige clásica pequeña de dos plantas con revestimiento de estuco

Mitchel Shenker Photography.
Street view showing restored 1920's restored storybook house.
Ejemplo de fachada de casa blanca tradicional pequeña de dos plantas con revestimiento de estuco, tejado a la holandesa y tejado de teja de madera
Ejemplo de fachada de casa blanca tradicional pequeña de dos plantas con revestimiento de estuco, tejado a la holandesa y tejado de teja de madera

In the quite streets of southern Studio city a new, cozy and sub bathed bungalow was designed and built by us.
The white stucco with the blue entrance doors (blue will be a color that resonated throughout the project) work well with the modern sconce lights.
Inside you will find larger than normal kitchen for an ADU due to the smart L-shape design with extra compact appliances.
The roof is vaulted hip roof (4 different slopes rising to the center) with a nice decorative white beam cutting through the space.
The bathroom boasts a large shower and a compact vanity unit.
Everything that a guest or a renter will need in a simple yet well designed and decorated garage conversion.

FineCraft Contractors, Inc.
Harrison Design
Diseño de fachada gris y negra moderna pequeña de dos plantas con revestimiento de estuco, tejado a dos aguas, microcasa y tejado de metal
Diseño de fachada gris y negra moderna pequeña de dos plantas con revestimiento de estuco, tejado a dos aguas, microcasa y tejado de metal
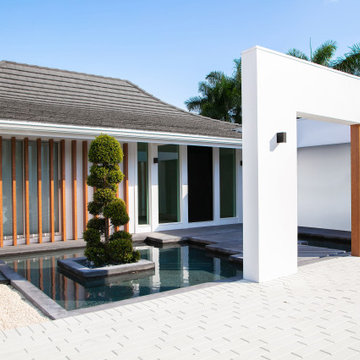
The Courtyard House, designed in 1964 by Sarasota School of Architecture's Jack West, is a Homes for Better Living Award winner, published in Architectural Record Houses of 1965. Known for it's simple materiality, open plan, and sweeping curving roof shape, the home had seen several renovations before the current owners came to us with a challenge: let us celebrate the spirit of the Courtyard House with a serene reflecting pool at the entry of the home.
The design strategy was to introduce several wall planes, perforated and screened with wood-look aluminum battens, that gradually reveal the home and provide a neutral base for the strong, sweeping curved form of the existing roof.
The introduction of the wall planes allowed for a subtle reorganization of the entry sequence, and a unique opportunity to experience the reflecting pool with a sense of privacy.
A new pool and terrace with integrated fire feature look over the beautiful Dolphin Waterway, and provide for a relaxing evening for the family, or a backdrop for a large gathering.
Winner of 2020 SRQ Magazine Home of the Year Platinum aware for Best Remodel/Renovation and Gold award for Band Best Landscape Design.

Rear facade is an eight-foot addition to the existing home which matched the line of the adjacent neighbor per San Francisco planning codes. Facing a large uphill backyard the new addition houses an open kitchen below with large sliding glass pocket door while above is an enlarged master bedroom suite. Combination of stucco and wood breaks up the facade as do the new Fleetwood aluminum windows.
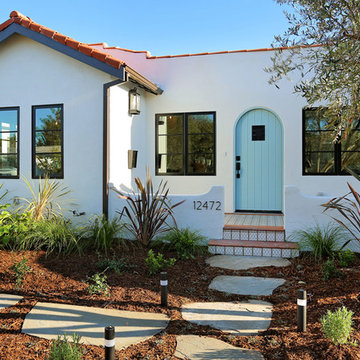
Imagen de fachada de casa blanca tradicional renovada pequeña de una planta con revestimiento de estuco, tejado a dos aguas y tejado de teja de barro
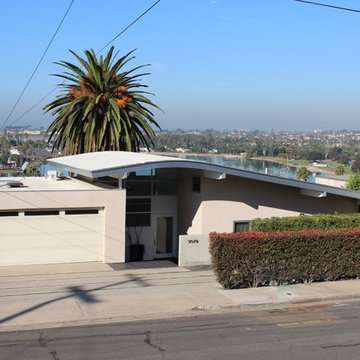
The remodel features a curving roof at the sunken entry.
The remodel involved the enlarging of the master bedroom and remodel of the entry and living room.
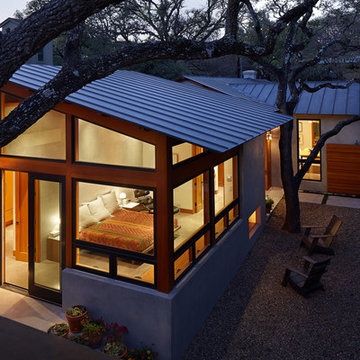
Dror Baldinger Photography
Diseño de fachada minimalista pequeña de una planta con revestimiento de estuco y tejado a dos aguas
Diseño de fachada minimalista pequeña de una planta con revestimiento de estuco y tejado a dos aguas
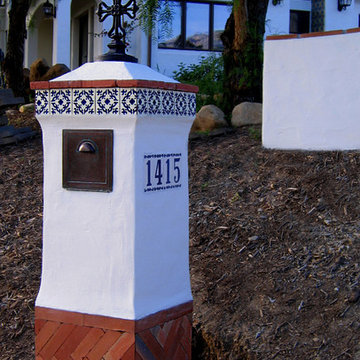
Design Consultant Jeff Doubét is the author of Creating Spanish Style Homes: Before & After – Techniques – Designs – Insights. The 240 page “Design Consultation in a Book” is now available. Please visit SantaBarbaraHomeDesigner.com for more info.
Jeff Doubét specializes in Santa Barbara style home and landscape designs. To learn more info about the variety of custom design services I offer, please visit SantaBarbaraHomeDesigner.com
Jeff Doubét is the Founder of Santa Barbara Home Design - a design studio based in Santa Barbara, California USA.
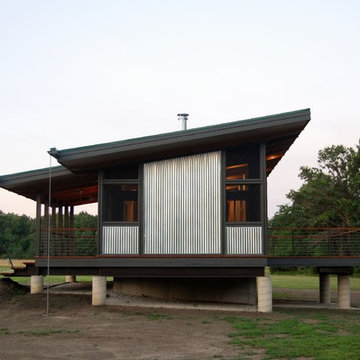
West elevation of house showing front porch, screened porch and open deck
photo by Matt Berislavich
Ejemplo de fachada marrón minimalista pequeña de una planta con revestimiento de estuco
Ejemplo de fachada marrón minimalista pequeña de una planta con revestimiento de estuco
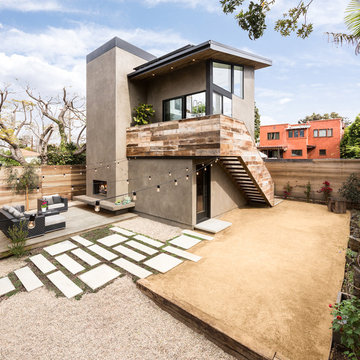
Outdoor living room on raised deck with hardscape ties the main house to the detached accessory dwelling unit over garage in this Mar Vista neighborhood of Los Angeles, California. Photo by Clark Dugger
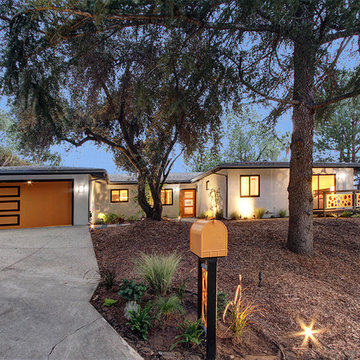
Dynamic Exterior with fun Garage and Circle Railings
Foto de fachada de casa blanca vintage pequeña de una planta con revestimiento de estuco, tejado a cuatro aguas y tejado de teja de madera
Foto de fachada de casa blanca vintage pequeña de una planta con revestimiento de estuco, tejado a cuatro aguas y tejado de teja de madera

this 1920s carriage house was substantially rebuilt and linked to the main residence via new garden gate and private courtyard. Care was taken in matching brick and stucco detailing.

The pool and ADU are the focal points of this backyard oasis.
Diseño de fachada de casa marrón y marrón clásica renovada pequeña de una planta con revestimiento de estuco, tejado a dos aguas y tejado de varios materiales
Diseño de fachada de casa marrón y marrón clásica renovada pequeña de una planta con revestimiento de estuco, tejado a dos aguas y tejado de varios materiales

In the quite streets of southern Studio city a new, cozy and sub bathed bungalow was designed and built by us.
The white stucco with the blue entrance doors (blue will be a color that resonated throughout the project) work well with the modern sconce lights.
Inside you will find larger than normal kitchen for an ADU due to the smart L-shape design with extra compact appliances.
The roof is vaulted hip roof (4 different slopes rising to the center) with a nice decorative white beam cutting through the space.
The bathroom boasts a large shower and a compact vanity unit.
Everything that a guest or a renter will need in a simple yet well designed and decorated garage conversion.
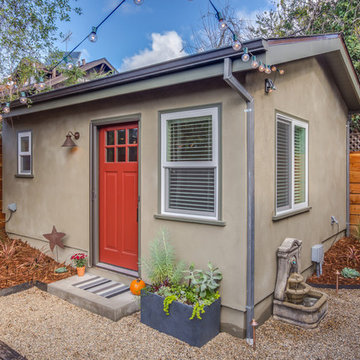
Exterior of the casita in the corner of the backyard.
Imagen de fachada beige tradicional pequeña de una planta con revestimiento de estuco y tejado a dos aguas
Imagen de fachada beige tradicional pequeña de una planta con revestimiento de estuco y tejado a dos aguas

Yard was just plain basic front yard with rock. Keeping the same rock to reduce the cost, I added some artificial turf and pulled the rock back then re distributed it throughout the rest of the yard where it was thin. I added some trees plants and irrigation. Last I added some concrete paver walk way in the form of steppers.
1.918 ideas para fachadas pequeñas con revestimiento de estuco
1