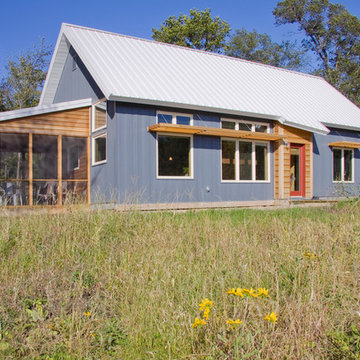1.600 ideas para fachadas pequeñas con revestimiento de metal
Filtrar por
Presupuesto
Ordenar por:Popular hoy
1 - 20 de 1600 fotos

This 1,000 square foot backyard residence was designed to comply with the requirements of Seattle’s Detached Accessory Dwelling Unit (DADU) program, and can be permitted on most residential properties as a secondary residence, office or rental unit. The overall form is reminiscent of a traditional gable roofed house allowing the DADU to fit in well in suburban neighborhoods, while the specific design, material expression and openness are decidedly more modern.
Designed with flexibility in mind, a lofted space upstairs overlooks the double height main living space below and both have ample access to natural daylight and views provided by the large glazed wall and skylights above. The main living space enjoys an open kitchen, and a large linear gas fireplace and opens onto a private patio/ entry area with large double sliding patio doors. The standing seam corten steel roofing and siding as well as the brick chimney were selected for maximum durability and for their natural beauty and low-maintenance characteristics. The gabled roof comes pre-wired for photovoltaic panels, giving the option to make this DADU net-zero.

A simple iconic design that both meets Passive House requirements and provides a visually striking home for a young family. This house is an example of design and sustainability on a smaller scale.
The connection with the outdoor space is central to the design and integrated into the substantial wraparound structure that extends from the front to the back. The extensions provide shelter and invites flow into the backyard.
Emphasis is on the family spaces within the home. The combined kitchen, living and dining area is a welcoming space featuring cathedral ceilings and an abundance of light.

A weekend getaway / ski chalet for a young Boston family.
24ft. wide, sliding window-wall by Architectural Openings. Photos by Matt Delphenich
Imagen de fachada de casa marrón moderna pequeña de dos plantas con revestimiento de metal, tejado de un solo tendido y tejado de metal
Imagen de fachada de casa marrón moderna pequeña de dos plantas con revestimiento de metal, tejado de un solo tendido y tejado de metal

Tim Bies
Foto de fachada de casa roja minimalista pequeña de dos plantas con revestimiento de metal, tejado de un solo tendido y tejado de metal
Foto de fachada de casa roja minimalista pequeña de dos plantas con revestimiento de metal, tejado de un solo tendido y tejado de metal

Rachel Rousseau
Foto de fachada azul minimalista pequeña de una planta con revestimiento de metal y tejado plano
Foto de fachada azul minimalista pequeña de una planta con revestimiento de metal y tejado plano
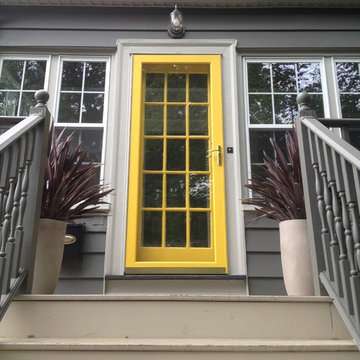
Diseño de fachada gris moderna pequeña de dos plantas con revestimiento de metal

The covered entry stair leads to the outdoor living space under the flying roof. The building is all steel framed and clad for fire resistance. Sprinklers on the roof can be remotely activated to provide fire protection if needed.
Photo; Guy Allenby
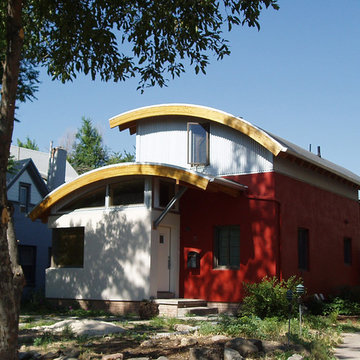
Doerr Architecture's design of this green modern Denver, Colorado house was inspired by the curved forms of the client's ceramics. With its dynamic vaults made with arched beams, this contemporary residential design expresses an unfolding, or emergence. With its extensive and properly shaded southern windows and thermal mass created by existing masonry encased in excellent insulation, the Finch House passive solar addition and remodel won the Denver Mayor's Design Award.
This residential design is featured in architect Thomas Doerr's book “Passive Solar Simplified: Easily design a truly green home for Colorado and the West”. See how to save over 80% of your home’s energy without complicated formulas or extraneous information. Learn more at
http://PassiveSolarSimplified.com
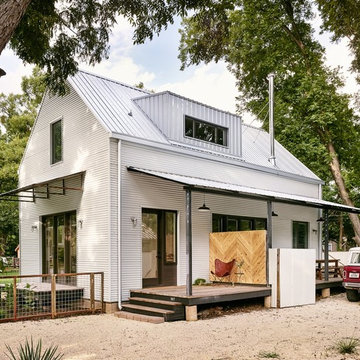
Photo by Casey Dunn
Imagen de fachada blanca campestre pequeña de dos plantas con revestimiento de metal y tejado a dos aguas
Imagen de fachada blanca campestre pequeña de dos plantas con revestimiento de metal y tejado a dos aguas
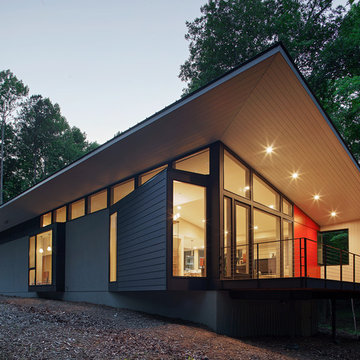
Exterior and deck. Open southern exposure of ultra-modern custom home built in 2013. Floor to ceiling windows facing south, clerestory windows running along the side of the home. Open plan for shared spaces, private, sheltered rooms further within. Compact, streamlined plan maximizes sustainability, while tall ceilings, natural light and the spacious porch provide ample room for its occupants and their guests. Design by Matt Griffith, in situ studio, winner of a 2014 Honor Award from AIA NC. Built by L. E. Meyers Builders. Photo by Richard Leo Johnson, Atlantic Archives, Inc. for in situ studio.

Paul Bardagjy
Imagen de fachada gris minimalista pequeña de dos plantas con revestimiento de metal
Imagen de fachada gris minimalista pequeña de dos plantas con revestimiento de metal

Guest House
Foto de fachada de casa negra de estilo de casa de campo pequeña de dos plantas con revestimiento de metal, tejado plano, tejado de metal y panel y listón
Foto de fachada de casa negra de estilo de casa de campo pequeña de dos plantas con revestimiento de metal, tejado plano, tejado de metal y panel y listón

Diseño de fachada de casa blanca de estilo de casa de campo pequeña de dos plantas con revestimiento de metal, tejado a dos aguas, tejado de metal y panel y listón
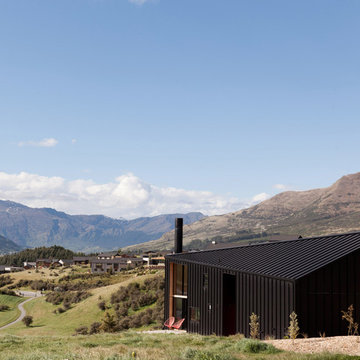
David Straight
Modelo de fachada negra contemporánea pequeña de dos plantas con revestimiento de metal y tejado a dos aguas
Modelo de fachada negra contemporánea pequeña de dos plantas con revestimiento de metal y tejado a dos aguas
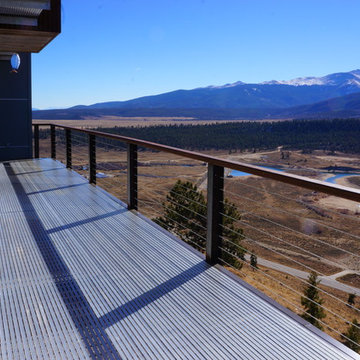
This 2,000 square foot vacation home is located in the rocky mountains. The home was designed for thermal efficiency and to maximize flexibility of space. Sliding panels convert the two bedroom home into 5 separate sleeping areas at night, and back into larger living spaces during the day. The structure is constructed of SIPs (structurally insulated panels). The glass walls, window placement, large overhangs, sunshade and concrete floors are designed to take advantage of passive solar heating and cooling, while the masonry thermal mass heats and cools the home at night.

Modern Desert Home | Guest House | Imbue Design
Ejemplo de fachada industrial pequeña de una planta con revestimiento de metal
Ejemplo de fachada industrial pequeña de una planta con revestimiento de metal
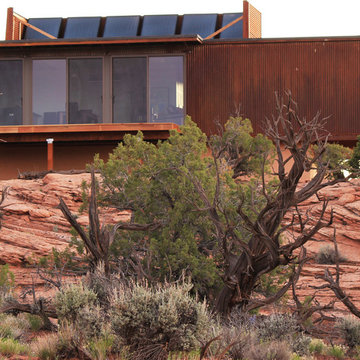
Alchemy Architects, Geoffrey Warner
Foto de fachada moderna pequeña de una planta con revestimiento de metal
Foto de fachada moderna pequeña de una planta con revestimiento de metal
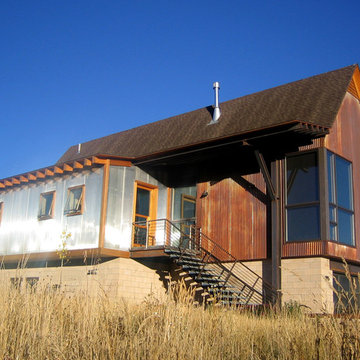
Valdez Architecture + Interiors
Imagen de fachada actual pequeña de dos plantas con revestimiento de metal y escaleras
Imagen de fachada actual pequeña de dos plantas con revestimiento de metal y escaleras

Exterior of the "Primordial House", a modern duplex by DVW
Modelo de fachada de casa bifamiliar gris y gris moderna pequeña de una planta con revestimiento de metal, tejado a dos aguas y tejado de metal
Modelo de fachada de casa bifamiliar gris y gris moderna pequeña de una planta con revestimiento de metal, tejado a dos aguas y tejado de metal
1.600 ideas para fachadas pequeñas con revestimiento de metal
1
