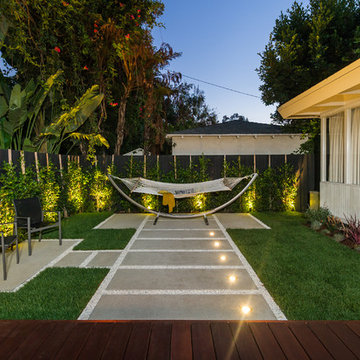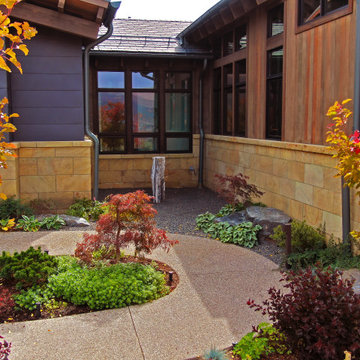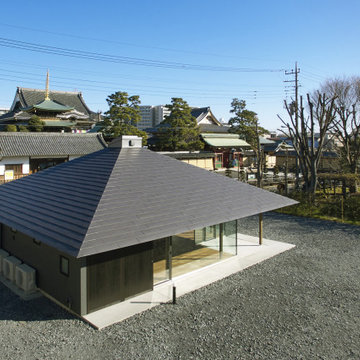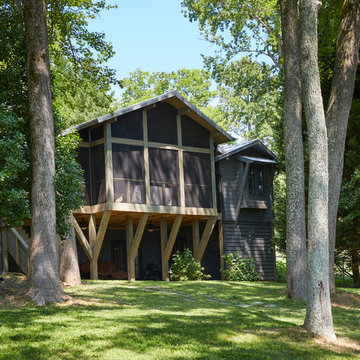23.172 ideas para fachadas pequeñas
Filtrar por
Presupuesto
Ordenar por:Popular hoy
101 - 120 de 23.172 fotos

Bold and beautiful colors accentuate this traditional Charleston style Lowcountry home. Warm and inviting.
Foto de fachada roja tradicional pequeña de dos plantas con revestimiento de aglomerado de cemento y tejado a dos aguas
Foto de fachada roja tradicional pequeña de dos plantas con revestimiento de aglomerado de cemento y tejado a dos aguas

Prairie Cottage- Florida Cracker inspired 4 square cottage
Foto de fachada marrón y gris de estilo de casa de campo pequeña de una planta con revestimiento de madera, tejado a dos aguas, microcasa, tejado de metal y panel y listón
Foto de fachada marrón y gris de estilo de casa de campo pequeña de una planta con revestimiento de madera, tejado a dos aguas, microcasa, tejado de metal y panel y listón

Unlimited Style Photography
Foto de fachada blanca contemporánea pequeña de una planta con revestimiento de madera y tejado plano
Foto de fachada blanca contemporánea pequeña de una planta con revestimiento de madera y tejado plano

Reconstruction of old camp at water's edge. This project was a Guest House for a long time Battle Associates Client. Smaller, smaller, smaller the owners kept saying about the guest cottage right on the water's edge. The result was an intimate, almost diminutive, two bedroom cottage for extended family visitors. White beadboard interiors and natural wood structure keep the house light and airy. The fold-away door to the screen porch allows the space to flow beautifully.
Photographer: Nancy Belluscio

How do you make a split entry not look like a split entry?
Several challenges presented themselves when designing the new entry/portico. The homeowners wanted to keep the large transom window above the front door and the need to address “where is” the front entry and of course, curb appeal.
With the addition of the new portico, custom built cedar beams and brackets along with new custom made cedar entry and garage doors added warmth and style.
Final touches of natural stone, a paver stoop and walkway, along professionally designed landscaping.
This home went from ordinary to extraordinary!
Architecture was done by KBA Architects in Minneapolis.

Conceived of as a vertical light box, Cleft House features walls made of translucent panels as well as massive sliding window walls.
Located on an extremely narrow lot, the clients required contemporary design, waterfront views without loss of privacy, sustainability, and maximizing space within stringent cost control.
A modular structural steel frame was used to eliminate the high cost of custom steel.

We painted the windows and doors in a dark green brown at our Cotswolds Cottage project. Interior Design by Imperfect Interiors
Armada Cottage is available to rent at www.armadacottagecotswolds.co.uk

This family camp on Whidbey Island is designed with a main cabin and two small sleeping cabins. The main cabin is a one story with a loft and includes two bedrooms and a kitchen. The cabins are arranged in a semi circle around the open meadow.
Designed by: H2D Architecture + Design
www.h2darchitects.com
Photos by: Chad Coleman Photography
#whidbeyisland
#whidbeyislandarchitect
#h2darchitects

This typical east coast 3BR 2 BA traditional home in a lovely suburban neighborhood enjoys modern convenience with solar. The SunPower solar system installed on this model home supplies all of the home's power needs and looks simply beautiful on this classic home. We've installed thousands of similar systems across the US and just love to see old homes modernizing into the clean, renewable (and cost saving) age.

Photos by Roehner + Ryan
Ejemplo de fachada minimalista pequeña de una planta con revestimiento de hormigón, tejado plano y microcasa
Ejemplo de fachada minimalista pequeña de una planta con revestimiento de hormigón, tejado plano y microcasa

外観。
木の背景となるように開口は必要最小限に抑えた。
Ejemplo de fachada de casa beige y negra pequeña de dos plantas con revestimiento de estuco, tejado a dos aguas y tejado de metal
Ejemplo de fachada de casa beige y negra pequeña de dos plantas con revestimiento de estuco, tejado a dos aguas y tejado de metal

Sharp House Rear Yard View
Modelo de fachada de casa multicolor y gris moderna pequeña de una planta con revestimiento de ladrillo, tejado de metal y tejado de un solo tendido
Modelo de fachada de casa multicolor y gris moderna pequeña de una planta con revestimiento de ladrillo, tejado de metal y tejado de un solo tendido

Ejemplo de fachada de casa beige minimalista pequeña de una planta con revestimiento de vidrio y tejado de un solo tendido

Bracket portico for side door of house. The roof features a shed style metal roof. Designed and built by Georgia Front Porch.
Imagen de fachada de casa naranja tradicional pequeña con revestimiento de ladrillo, tejado de un solo tendido y tejado de metal
Imagen de fachada de casa naranja tradicional pequeña con revestimiento de ladrillo, tejado de un solo tendido y tejado de metal

Entry sculpture gallery along snow melted, ADA accessible entry walk way on route to front door.
Foto de fachada de estilo zen pequeña
Foto de fachada de estilo zen pequeña

(C) Forward Stroke Inc.
Ejemplo de fachada de casa gris minimalista pequeña de una planta con tejado de metal
Ejemplo de fachada de casa gris minimalista pequeña de una planta con tejado de metal

Colorful exterior by Color Touch Painting
Modelo de fachada de casa amarilla marinera pequeña de dos plantas con revestimiento de madera, tejado a dos aguas y tejado de teja de madera
Modelo de fachada de casa amarilla marinera pequeña de dos plantas con revestimiento de madera, tejado a dos aguas y tejado de teja de madera

Foto de fachada negra minimalista pequeña con revestimiento de madera y tejado de metal

The Betty at Inglenook’s Pocket Neighborhoods is an open two-bedroom Cottage-style Home that facilitates everyday living on a single level. High ceilings in the kitchen, family room and dining nook make this a bright and enjoyable space for your morning coffee, cooking a gourmet dinner, or entertaining guests. Whether it’s the Betty Sue or a Betty Lou, the Betty plans are tailored to maximize the way we live.
23.172 ideas para fachadas pequeñas
6
