2.402 ideas para fachadas beigeS pequeñas
Filtrar por
Presupuesto
Ordenar por:Popular hoy
1 - 20 de 2402 fotos

This project was a Guest House for a long time Battle Associates Client. Smaller, smaller, smaller the owners kept saying about the guest cottage right on the water's edge. The result was an intimate, almost diminutive, two bedroom cottage for extended family visitors. White beadboard interiors and natural wood structure keep the house light and airy. The fold-away door to the screen porch allows the space to flow beautifully.
Photographer: Nancy Belluscio

Yard was just plain basic front yard with rock. Keeping the same rock to reduce the cost, I added some artificial turf and pulled the rock back then re distributed it throughout the rest of the yard where it was thin. I added some trees plants and irrigation. Last I added some concrete paver walk way in the form of steppers.
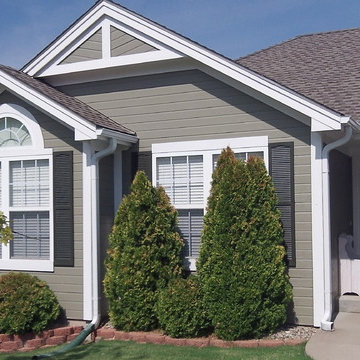
Modelo de fachada de casa beige tradicional pequeña de una planta con revestimiento de vinilo, tejado a dos aguas y tejado de teja de madera
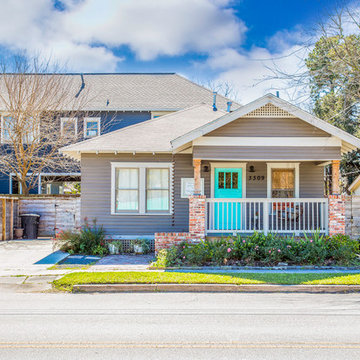
Ejemplo de fachada beige tradicional renovada pequeña de una planta con revestimiento de vinilo y tejado a dos aguas
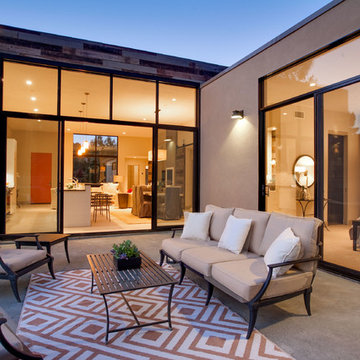
photography by Bob Morris
Foto de fachada beige actual pequeña de una planta con revestimientos combinados y tejado plano
Foto de fachada beige actual pequeña de una planta con revestimientos combinados y tejado plano

the guest house of my pine street project.
Diseño de fachada de casa beige moderna pequeña de una planta con revestimiento de madera, tejado a dos aguas y teja
Diseño de fachada de casa beige moderna pequeña de una planta con revestimiento de madera, tejado a dos aguas y teja
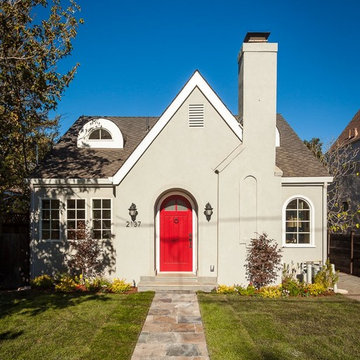
David Eichler
Modelo de fachada beige tradicional pequeña de dos plantas con revestimiento de estuco y tejado a dos aguas
Modelo de fachada beige tradicional pequeña de dos plantas con revestimiento de estuco y tejado a dos aguas

Diseño de fachada beige mediterránea pequeña de dos plantas con revestimiento de estuco, tejado a dos aguas, microcasa y tejado de teja de barro

Derik Olsen Photography
Ejemplo de fachada de casa beige contemporánea pequeña de dos plantas con revestimiento de madera y tejado a dos aguas
Ejemplo de fachada de casa beige contemporánea pequeña de dos plantas con revestimiento de madera y tejado a dos aguas
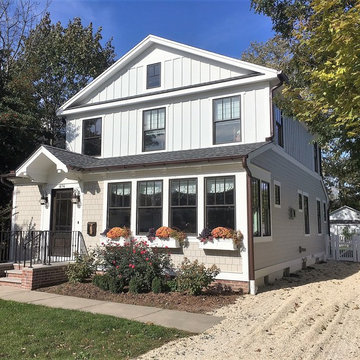
A Second Floor, featuring three bedrooms and a full-bath was added above the existing structure. The original sun room space was kept mostly intact while adding a defined Foyer leading to the new staircase and Living Room beyond.
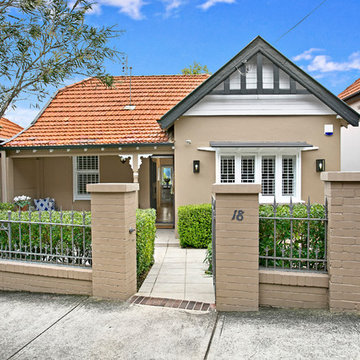
Infused with Federation character, this classic single-level home displays a host of impressive credentials for contemporary entertaining. Open-plan living boasts a light-filled dual aspect, while private alfresco forums radiates calm and elegance to the front and rear.
-Charming front patio set within gracious manicured grounds
-Open-plan living/dining area
-Bright gas and stone kitchen with stainless steel appliances
-Large sundrenched, leafy and paved rear entertainers' courtyard
-New luxurious wool carpet
-Modern fully-tiled bathroom with sleek stone vanity top
-Built-ins, high ceilings, deep sills, plantation shutters
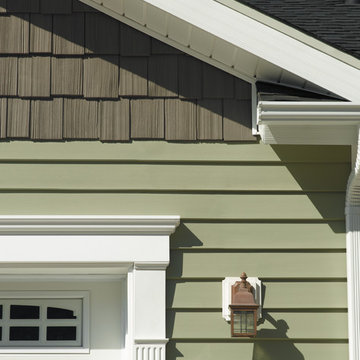
Primary Product: CertainTeed CedarBoards™ Vinyl Siding
Color: Cypress
Foto de fachada beige clásica pequeña de dos plantas con revestimiento de vinilo
Foto de fachada beige clásica pequeña de dos plantas con revestimiento de vinilo
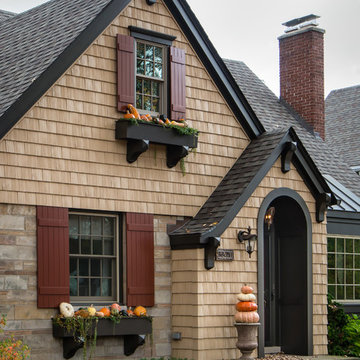
This post-war, plain bungalow was transformed into a charming cottage with this new exterior detail, which includes a new roof, red shutters, energy-efficient windows, and a beautiful new front porch that matched the roof line. Window boxes with matching corbels were also added to the exterior, along with pleated copper roofing on the large window and side door.
Photo courtesy of Kate Benjamin Photography
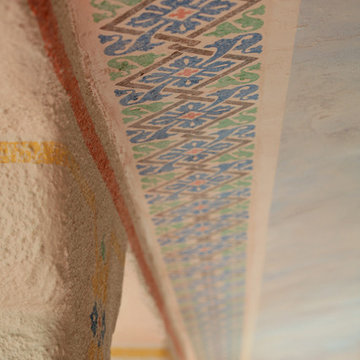
Devina Brown Photography
Modelo de fachada beige mediterránea pequeña de dos plantas con revestimiento de estuco
Modelo de fachada beige mediterránea pequeña de dos plantas con revestimiento de estuco
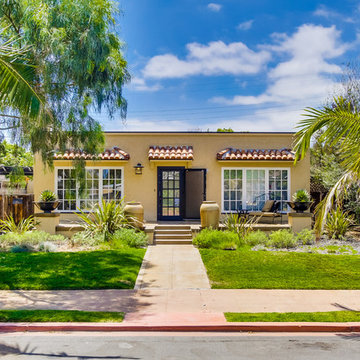
rancho photos
Diseño de fachada beige mediterránea pequeña de una planta con revestimiento de estuco
Diseño de fachada beige mediterránea pequeña de una planta con revestimiento de estuco
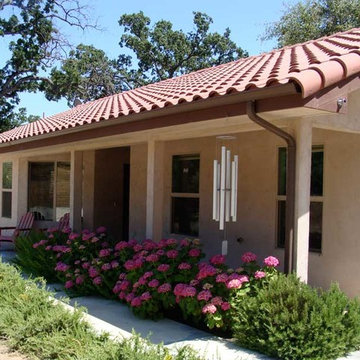
Pink flowers bloom along the walk way to this Early California style guest home with a stucco exterior and concrete tile roof.
Lawson Construction
Foto de fachada beige tradicional pequeña de una planta con revestimiento de estuco
Foto de fachada beige tradicional pequeña de una planta con revestimiento de estuco
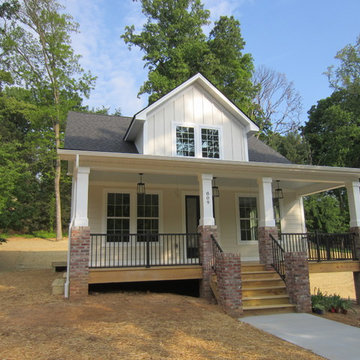
Diseño de fachada beige clásica pequeña de una planta con revestimiento de madera y tejado a dos aguas
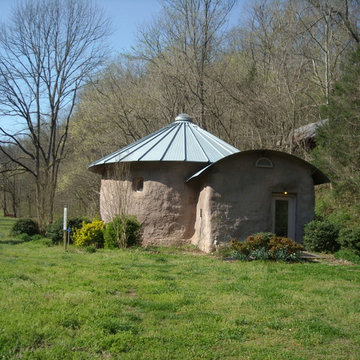
Entry with grain tank side panels for roof
Foto de fachada beige ecléctica pequeña de una planta con revestimiento de adobe
Foto de fachada beige ecléctica pequeña de una planta con revestimiento de adobe
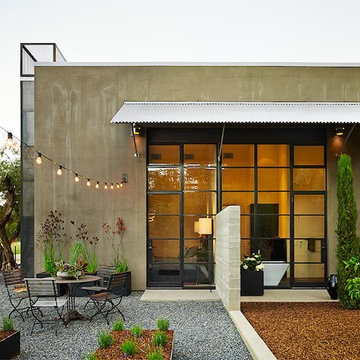
Exterior view of the bedroom and bath with outdoor shower.
Photo by Adrian Gregorutti
Modelo de fachada de casa beige actual pequeña de una planta con revestimiento de estuco y tejado plano
Modelo de fachada de casa beige actual pequeña de una planta con revestimiento de estuco y tejado plano
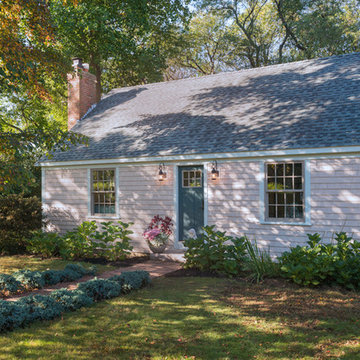
A successful design build project by Red House. This home underwent a complete interior and exterior renovation including a shed dormer addition on the rear. All new finishes, windows, cabinets, insulation, and mechanical systems. Photo by Nat Rea
Instagram: @redhousedesignbuild
2.402 ideas para fachadas beigeS pequeñas
1