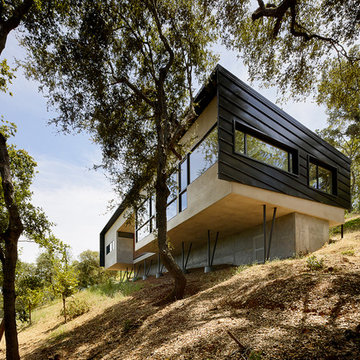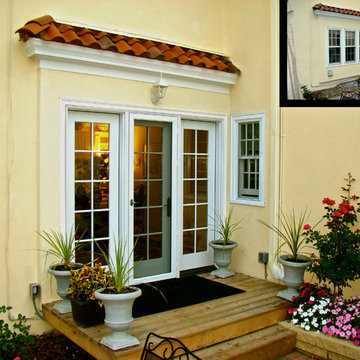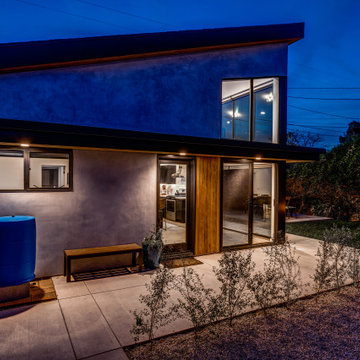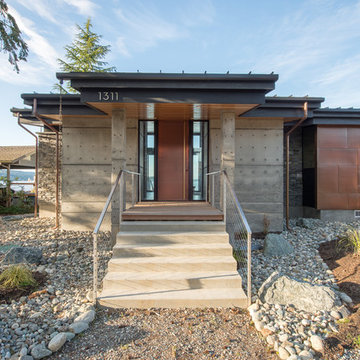2.264 ideas para fachadas pequeñas con tejado de un solo tendido
Filtrar por
Presupuesto
Ordenar por:Popular hoy
1 - 20 de 2264 fotos
Artículo 1 de 3

Ken & Erin Loechner
Ejemplo de fachada de casa gris vintage pequeña de una planta con tejado de un solo tendido y tejado de teja de madera
Ejemplo de fachada de casa gris vintage pequeña de una planta con tejado de un solo tendido y tejado de teja de madera

Tim Bies
Ejemplo de fachada de casa roja moderna pequeña de dos plantas con revestimiento de metal, tejado de un solo tendido y tejado de metal
Ejemplo de fachada de casa roja moderna pequeña de dos plantas con revestimiento de metal, tejado de un solo tendido y tejado de metal

Despite an extremely steep, almost undevelopable, wooded site, the Overlook Guest House strategically creates a new fully accessible indoor/outdoor dwelling unit that allows an aging family member to remain close by and at home.
Photo by Matthew Millman

Conceived of as a vertical light box, Cleft House features walls made of translucent panels as well as massive sliding window walls.
Located on an extremely narrow lot, the clients required contemporary design, waterfront views without loss of privacy, sustainability, and maximizing space within stringent cost control.
A modular structural steel frame was used to eliminate the high cost of custom steel.

Sharp House Rear Yard View
Modelo de fachada de casa multicolor y gris moderna pequeña de una planta con revestimiento de ladrillo, tejado de metal y tejado de un solo tendido
Modelo de fachada de casa multicolor y gris moderna pequeña de una planta con revestimiento de ladrillo, tejado de metal y tejado de un solo tendido

Ejemplo de fachada de casa beige minimalista pequeña de una planta con revestimiento de vidrio y tejado de un solo tendido

Bracket portico for side door of house. The roof features a shed style metal roof. Designed and built by Georgia Front Porch.
Imagen de fachada de casa naranja tradicional pequeña con revestimiento de ladrillo, tejado de un solo tendido y tejado de metal
Imagen de fachada de casa naranja tradicional pequeña con revestimiento de ladrillo, tejado de un solo tendido y tejado de metal

This 800 square foot Accessory Dwelling Unit steps down a lush site in the Portland Hills. The street facing balcony features a sculptural bronze and concrete trough spilling water into a deep basin. The split-level entry divides upper-level living and lower level sleeping areas. Generous south facing decks, visually expand the building's area and connect to a canopy of trees. The mid-century modern details and materials of the main house are continued into the addition. Inside a ribbon of white-washed oak flows from the entry foyer to the lower level, wrapping the stairs and walls with its warmth. Upstairs the wood's texture is seen in stark relief to the polished concrete floors and the crisp white walls of the vaulted space. Downstairs the wood, coupled with the muted tones of moss green walls, lend the sleeping area a tranquil feel.
Contractor: Ricardo Lovett General Contracting
Photographer: David Papazian Photography

This 2,000 square foot vacation home is located in the rocky mountains. The home was designed for thermal efficiency and to maximize flexibility of space. Sliding panels convert the two bedroom home into 5 separate sleeping areas at night, and back into larger living spaces during the day. The structure is constructed of SIPs (structurally insulated panels). The glass walls, window placement, large overhangs, sunshade and concrete floors are designed to take advantage of passive solar heating and cooling, while the masonry thermal mass heats and cools the home at night.

Photo showing the pre-construction conditions and finished project. Photos by Greg Schmidt
Ejemplo de fachada amarilla clásica pequeña de una planta con revestimiento de estuco y tejado de un solo tendido
Ejemplo de fachada amarilla clásica pequeña de una planta con revestimiento de estuco y tejado de un solo tendido

A freshly planted garden is now starting to take off. By the end of summer the house should feel properly integrated into the existing site and garden.

Diseño de fachada negra moderna pequeña de dos plantas con revestimiento de metal, tejado de un solo tendido, microcasa y tejado de metal

Diseño de fachada de casa gris vintage pequeña de una planta con revestimiento de aglomerado de cemento, tejado de un solo tendido y tejado de teja de madera

фото
Diseño de fachada de casa marrón nórdica pequeña de una planta con revestimiento de madera, tejado de un solo tendido y tejado de metal
Diseño de fachada de casa marrón nórdica pequeña de una planta con revestimiento de madera, tejado de un solo tendido y tejado de metal

I built this on my property for my aging father who has some health issues. Handicap accessibility was a factor in design. His dream has always been to try retire to a cabin in the woods. This is what he got.
It is a 1 bedroom, 1 bath with a great room. It is 600 sqft of AC space. The footprint is 40' x 26' overall.
The site was the former home of our pig pen. I only had to take 1 tree to make this work and I planted 3 in its place. The axis is set from root ball to root ball. The rear center is aligned with mean sunset and is visible across a wetland.
The goal was to make the home feel like it was floating in the palms. The geometry had to simple and I didn't want it feeling heavy on the land so I cantilevered the structure beyond exposed foundation walls. My barn is nearby and it features old 1950's "S" corrugated metal panel walls. I used the same panel profile for my siding. I ran it vertical to match the barn, but also to balance the length of the structure and stretch the high point into the canopy, visually. The wood is all Southern Yellow Pine. This material came from clearing at the Babcock Ranch Development site. I ran it through the structure, end to end and horizontally, to create a seamless feel and to stretch the space. It worked. It feels MUCH bigger than it is.
I milled the material to specific sizes in specific areas to create precise alignments. Floor starters align with base. Wall tops adjoin ceiling starters to create the illusion of a seamless board. All light fixtures, HVAC supports, cabinets, switches, outlets, are set specifically to wood joints. The front and rear porch wood has three different milling profiles so the hypotenuse on the ceilings, align with the walls, and yield an aligned deck board below. Yes, I over did it. It is spectacular in its detailing. That's the benefit of small spaces.
Concrete counters and IKEA cabinets round out the conversation.
For those who cannot live tiny, I offer the Tiny-ish House.
Photos by Ryan Gamma
Staging by iStage Homes
Design Assistance Jimmy Thornton

Guest house as approached from bridge over the pond marsh that connects back to the main house. Large porch overlooking the big pond with a small living room ringed by bedroom spaces.
Photo by Dror Baldinger, AIA

The guesthouse of our Green Mountain Getaway follows the same recipe as the main house. With its soaring roof lines and large windows, it feels equally as integrated into the surrounding landscape.
Photo by: Nat Rea Photography

Modelo de fachada verde clásica pequeña de una planta con revestimiento de madera y tejado de un solo tendido

Photos by Brian Reitz, Creative Vision Studios
Foto de fachada de casa gris actual pequeña de una planta con revestimiento de estuco y tejado de un solo tendido
Foto de fachada de casa gris actual pequeña de una planta con revestimiento de estuco y tejado de un solo tendido

View from road. Photography by Lucas Henning.
Diseño de fachada de casa gris minimalista pequeña de una planta con revestimiento de hormigón, tejado de un solo tendido y tejado de metal
Diseño de fachada de casa gris minimalista pequeña de una planta con revestimiento de hormigón, tejado de un solo tendido y tejado de metal
2.264 ideas para fachadas pequeñas con tejado de un solo tendido
1