3.041 ideas para fachadas pequeñas con tejado plano
Filtrar por
Presupuesto
Ordenar por:Popular hoy
1 - 20 de 3041 fotos
Artículo 1 de 4

Builder: John Kraemer & Sons | Photography: Landmark Photography
Modelo de fachada gris contemporánea pequeña de dos plantas con revestimientos combinados y tejado plano
Modelo de fachada gris contemporánea pequeña de dos plantas con revestimientos combinados y tejado plano

These contemporary accessory dwelling unit plans deliver an indoor-outdoor living space consisting of an open-plan kitchen, dining, living, laundry as also include two bedrooms all contained in 753 square feet. The design also incorporates 452 square feet of alfresco and terrace sun drenched external area are ideally suited to extended family visits or a separate artist’s studio. The size of the accessory dwelling unit plans harmonize with the local authority planning schemes that contain clauses for secondary ancillary dwellings. When correctly orientated on the site, the raking ceilings of the accessory dwelling unit plans conform to passive solar design principles and ensure solar heat gain during the cooler winter months.
The accessory dwelling unit plans recognize the importance on sustainability and energy-efficient design principles, achieving passive solar design principles by catching the winter heat gain when the sun is at lower azimuth and storing the radiant energy in the thermal mass of the reinforced concrete slab that operates as the heat sink. The calculated sun shading eliminates the worst of the summer heat gain through the accessory dwelling unit plans fenestration while awning highlight windows vent stale hot air along the southern elevation employing ‘stack effect’ ventilation.

This custom hillside home takes advantage of the terrain in order to provide sweeping views of the local Silver Lake neighborhood. A stepped sectional design provides balconies and outdoor space at every level.

Curvaceous geometry shapes this super insulated modern earth-contact home-office set within the desert xeriscape landscape on the outskirts of Phoenix Arizona, USA.
This detached Desert Office or Guest House is actually set below the xeriscape desert garden by 30", creating eye level garden views when seated at your desk. Hidden below, completely underground and naturally cooled by the masonry walls in full earth contact, sits a six car garage and storage space.
There is a spiral stair connecting the two levels creating the sensation of climbing up and out through the landscaping as you rise up the spiral, passing by the curved glass windows set right at ground level.
This property falls withing the City Of Scottsdale Natural Area Open Space (NAOS) area so special attention was required for this sensitive desert land project.

Modelo de fachada de casa multicolor actual pequeña de una planta con tejado plano, tejado de metal y revestimientos combinados
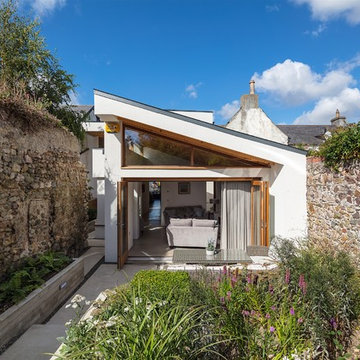
Richard Hatch Photography
Ejemplo de fachada de casa blanca contemporánea pequeña de una planta con tejado plano y revestimiento de estuco
Ejemplo de fachada de casa blanca contemporánea pequeña de una planta con tejado plano y revestimiento de estuco

Foto de fachada de casa negra moderna pequeña de una planta con revestimiento de aglomerado de cemento, tejado plano y tejado de metal

Ejemplo de fachada de casa pareada roja clásica pequeña de dos plantas con revestimiento de ladrillo y tejado plano

The cantilevered informal sitting area hangs out into the back yard. Floating aluminum steps create a path from the house to a raised ipe deck and down to the yard. The deep corrugations of the metal siding contrast with the vertical v-groove siding of the original ranch house. The floating steel and glass cube adds a dramatic interior volume and captures the view of the landscaped back yard.
Photo copyright Nathan Eikelberg

This West Asheville small house is on an ⅛ acre infill lot just 1 block from the Haywood Road commercial district. With only 840 square feet, space optimization is key. Each room houses multiple functions, and storage space is integrated into every possible location.
The owners strongly emphasized using available outdoor space to its fullest. A large screened porch takes advantage of the our climate, and is an adjunct dining room and living space for three seasons of the year.
A simple form and tonal grey palette unify and lend a modern aesthetic to the exterior of the small house, while light colors and high ceilings give the interior an airy feel.
Photography by Todd Crawford
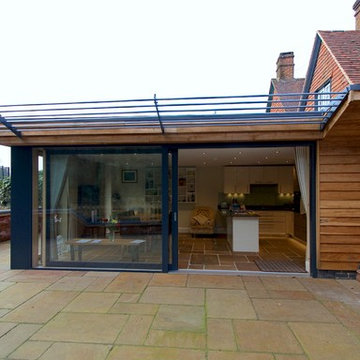
David Underhill
Diseño de fachada roja actual pequeña de una planta con revestimiento de madera y tejado plano
Diseño de fachada roja actual pequeña de una planta con revestimiento de madera y tejado plano

Matthew Millman
Modelo de fachada gris minimalista pequeña de una planta con revestimiento de metal y tejado plano
Modelo de fachada gris minimalista pequeña de una planta con revestimiento de metal y tejado plano

Emmanuel Correia
Foto de fachada gris actual pequeña de una planta con revestimiento de metal y tejado plano
Foto de fachada gris actual pequeña de una planta con revestimiento de metal y tejado plano
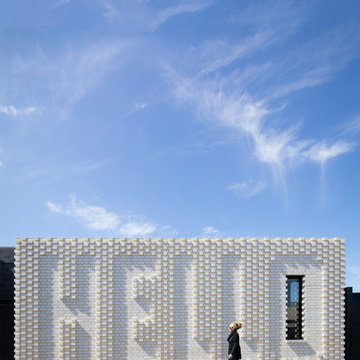
Street view to black vertical timber screened entry gate | Photo: Nic Granleese
Foto de fachada blanca contemporánea pequeña de una planta con revestimiento de ladrillo y tejado plano
Foto de fachada blanca contemporánea pequeña de una planta con revestimiento de ladrillo y tejado plano

Home built by JMA (Jim Murphy and Associates). Architecture design by Backen Gillam & Kroeger Architects. Interior design by Frank Van Durem. Photo credit: Tim Maloney, Technical Imagery Studios.
Set amongst the oak trees, with a peaceful view of the valley, this contemporary art studio/office is new construction featuring cedar siding and Ipé wood decking inside and out.
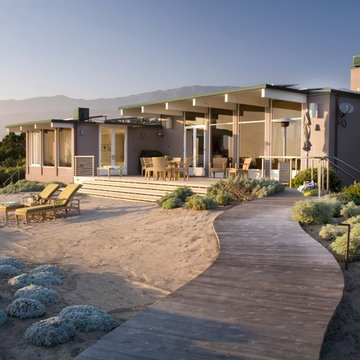
Bill Zeldis
Modelo de fachada costera pequeña de una planta con tejado plano
Modelo de fachada costera pequeña de una planta con tejado plano
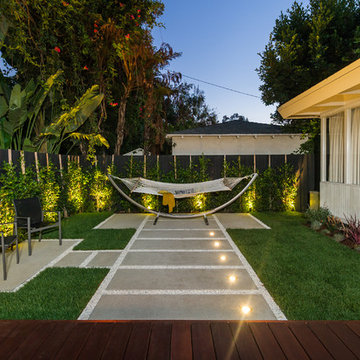
Unlimited Style Photography
Foto de fachada blanca contemporánea pequeña de una planta con revestimiento de madera y tejado plano
Foto de fachada blanca contemporánea pequeña de una planta con revestimiento de madera y tejado plano

Photos by Roehner + Ryan
Ejemplo de fachada minimalista pequeña de una planta con revestimiento de hormigón, tejado plano y microcasa
Ejemplo de fachada minimalista pequeña de una planta con revestimiento de hormigón, tejado plano y microcasa

Qualitativ hochwertiger Wohnraum auf sehr kompakter Fläche. Die Häuser werden in einer Fabrik gefertigt, zusammengebaut und eingerichtet und anschließend bezugsfertig ausgeliefert. Egal ob als Wochenendhaus im Grünen, als Anbau oder vollwertiges Eigenheim.
Foto: Dmitriy Yagovkin.
3.041 ideas para fachadas pequeñas con tejado plano
1
