568 ideas para fachadas multicolor pequeñas
Filtrar por
Presupuesto
Ordenar por:Popular hoy
1 - 20 de 568 fotos
Artículo 1 de 3

Recupero di edificio d'interesse storico
Foto de fachada de casa multicolor rústica pequeña de tres plantas con revestimiento de piedra, tejado a dos aguas y tejado de varios materiales
Foto de fachada de casa multicolor rústica pequeña de tres plantas con revestimiento de piedra, tejado a dos aguas y tejado de varios materiales

Photographer: Michael Skott
Imagen de fachada multicolor contemporánea pequeña de una planta con tejado plano y revestimientos combinados
Imagen de fachada multicolor contemporánea pequeña de una planta con tejado plano y revestimientos combinados

To the rear of the house is a dinind kitchen that opens up fully to the rear garden with the master bedroom above, benefiting from a large feature glazed unit set within the dark timber cladding.

I built this on my property for my aging father who has some health issues. Handicap accessibility was a factor in design. His dream has always been to try retire to a cabin in the woods. This is what he got.
It is a 1 bedroom, 1 bath with a great room. It is 600 sqft of AC space. The footprint is 40' x 26' overall.
The site was the former home of our pig pen. I only had to take 1 tree to make this work and I planted 3 in its place. The axis is set from root ball to root ball. The rear center is aligned with mean sunset and is visible across a wetland.
The goal was to make the home feel like it was floating in the palms. The geometry had to simple and I didn't want it feeling heavy on the land so I cantilevered the structure beyond exposed foundation walls. My barn is nearby and it features old 1950's "S" corrugated metal panel walls. I used the same panel profile for my siding. I ran it vertical to math the barn, but also to balance the length of the structure and stretch the high point into the canopy, visually. The wood is all Southern Yellow Pine. This material came from clearing at the Babcock Ranch Development site. I ran it through the structure, end to end and horizontally, to create a seamless feel and to stretch the space. It worked. It feels MUCH bigger than it is.
I milled the material to specific sizes in specific areas to create precise alignments. Floor starters align with base. Wall tops adjoin ceiling starters to create the illusion of a seamless board. All light fixtures, HVAC supports, cabinets, switches, outlets, are set specifically to wood joints. The front and rear porch wood has three different milling profiles so the hypotenuse on the ceilings, align with the walls, and yield an aligned deck board below. Yes, I over did it. It is spectacular in its detailing. That's the benefit of small spaces.
Concrete counters and IKEA cabinets round out the conversation.
For those who could not live in a tiny house, I offer the Tiny-ish House.
Photos by Ryan Gamma
Staging by iStage Homes
Design assistance by Jimmy Thornton
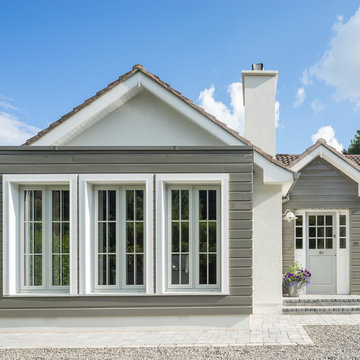
Donal Murphy
Diseño de fachada multicolor actual pequeña de una planta con revestimientos combinados
Diseño de fachada multicolor actual pequeña de una planta con revestimientos combinados

Modelo de fachada de casa multicolor nórdica pequeña de dos plantas con revestimiento de madera, tejado a la holandesa y tejado de teja de madera

This picture gives you an idea how the garage, main house, and ADU are arranged on the property. Our goal was to minimize the impact to the backyard, maximize privacy of each living space from one another, maximize light for each building, etc. One way in which we were able to accomplish that was building the ADU slab on grade to keep it as low to the ground as possible and minimize it's solar footprint on the property. Cutting up the roof not only made it more interesting from the house above but also helped with solar footprint. The garage was reduced in length by about 8' to accommodate the ADU. A separate laundry is located just inside the back man-door to the garage for the ADU and for easy washing of outdoor gear.
Anna Campbell Photography

Modelo de fachada de casa multicolor contemporánea pequeña de una planta con revestimientos combinados, tejado a dos aguas y tejado de metal
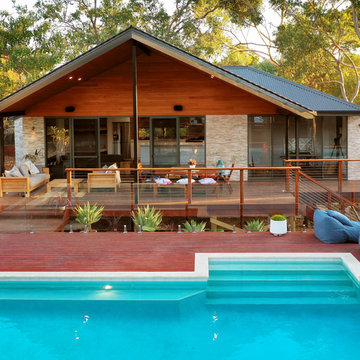
Pool Cabana and Pool Deck in Darlington, located in the Perth Hills. Timber lined eaves, feature stone and hardiflex cladding, with Merbau decking to the Cabana and the pool deck.
Photo by David Horsfield

Diseño de fachada multicolor minimalista pequeña de tres plantas con revestimiento de aglomerado de cemento, tejado plano, microcasa y tejado de teja de madera

The exterior of the home had multiple repairs undertaken to ensure its longevity and new landscaping was installed to bring the house to an easier maintenance level for the homeowner. Custom features like the mailbox and the railings along the front deck were designed to enhance the Asian flair of this bungalow. Rocks and water features were added throughout the landscaping to bring additional Asian influences to the home.
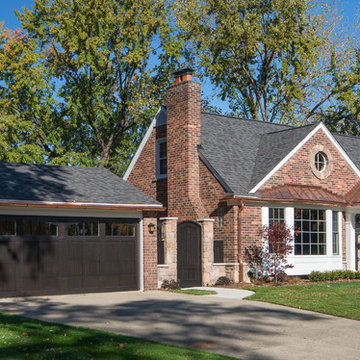
This beautiful 1940's brick bungalow was given a fresh new look with an exterior makeover that included a redesigned, covered front porch, and a new garage facade, complete with carriage garage doors.
Unique details include copper gutters and partial roof, a custom stone gate entrance to the private yard, and outdoor Coach lighting.
Photo courtesy of Kate Benjamin Photography
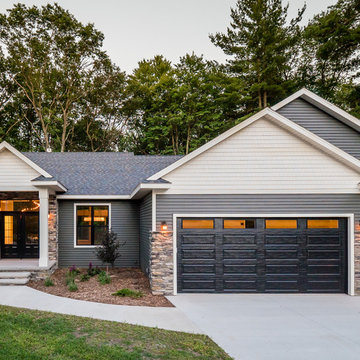
Ejemplo de fachada de casa multicolor actual pequeña de una planta con revestimientos combinados, tejado a dos aguas y tejado de teja de madera
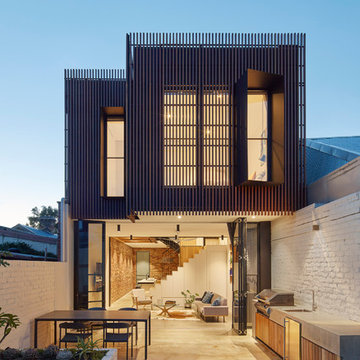
The timber clad rear facade glows as night creating a play of light and shadow against the ground and boundary walls.
Image by: Jack Lovel Photography
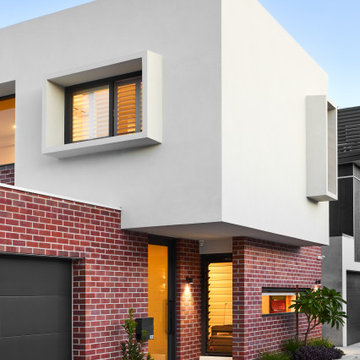
Modelo de fachada de casa multicolor moderna pequeña de dos plantas con revestimiento de ladrillo y tejado plano
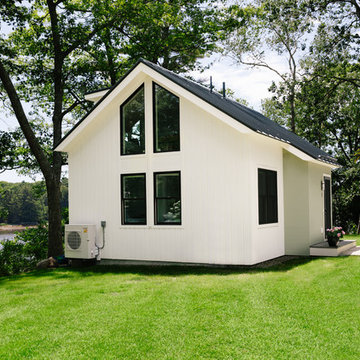
Integrity from Marvin Windows and Doors open this tiny house up to a larger-than-life ocean view.
Foto de fachada de casa multicolor contemporánea pequeña de dos plantas con tejado de metal
Foto de fachada de casa multicolor contemporánea pequeña de dos plantas con tejado de metal
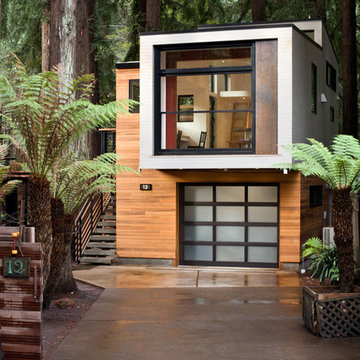
Imagen de fachada de casa multicolor moderna pequeña de dos plantas con revestimiento de madera

We expanded the attic of a historic row house to include the owner's suite. The addition involved raising the rear portion of roof behind the current peak to provide a full-height bedroom. The street-facing sloped roof and dormer were left intact to ensure the addition would not mar the historic facade by being visible to passers-by. We adapted the front dormer into a sweet and novel bathroom.

Modelo de fachada de casa multicolor y gris moderna pequeña de dos plantas con revestimiento de madera, tejado a cuatro aguas y tejado de teja de madera
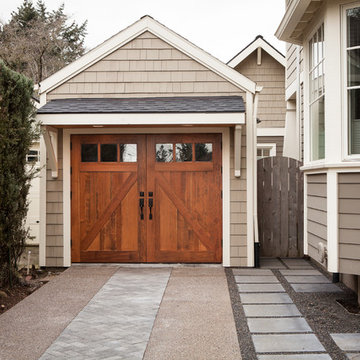
You can see how the ADU fits in nicely behind the main house and garage. The garage had to be shortened a bit too fit the ADU behind it with proper clearances. We did a full garage makeover including adding these custom made carriage doors and adding a laundry space in the back and dual lofts to optimize storage space.
Anna Campbell Photography
568 ideas para fachadas multicolor pequeñas
1