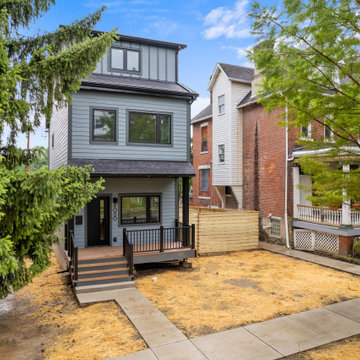490 ideas para fachadas pequeñas con tablilla
Filtrar por
Presupuesto
Ordenar por:Popular hoy
1 - 20 de 490 fotos
Artículo 1 de 3

Modelo de fachada naranja actual pequeña de una planta con revestimiento de madera, tejado plano y tablilla

Foto de fachada de casa gris minimalista pequeña de una planta con revestimiento de madera, tejado plano y tablilla

The large roof overhang shades the windows from the high summer sun but allows winter light to penetrate deep into the interior. The living room and bedroom open up to the outdoors through large glass doors.

This family camp on Whidbey Island is designed with a main cabin and two small sleeping cabins. The main cabin is a one story with a loft and includes two bedrooms and a kitchen. The cabins are arranged in a semi circle around the open meadow.
Designed by: H2D Architecture + Design
www.h2darchitects.com
Photos by: Chad Coleman Photography
#whidbeyisland
#whidbeyislandarchitect
#h2darchitects

Modelo de fachada de casa blanca y negra marinera pequeña con revestimiento de madera, tejado de un solo tendido, tejado de metal y tablilla

Foto de fachada marrón minimalista pequeña de una planta con revestimiento de madera, tejado de un solo tendido, microcasa y tablilla

Featured here are Bistro lights over the swimming pool. These are connected using 1/4" cable strung across from the fence to the house. We've also have an Uplight shinning up on this beautiful 4 foot Yucca Rostrata.

This project started as a cramped cape with little character and extreme water damage, but over the course of several months, it was transformed into a striking modern home with all the bells and whistles. Being just a short walk from Mackworth Island, the homeowner wanted to capitalize on the excellent location, so everything on the exterior and interior was replaced and upgraded. Walls were torn down on the first floor to make the kitchen, dining, and living areas more open to one another. A large dormer was added to the entire back of the house to increase the ceiling height in both bedrooms and create a more functional space. The completed home marries great function and design with efficiency and adds a little boldness to the neighborhood. Design by Tyler Karu Design + Interiors. Photography by Erin Little.

A classic San Diego Backyard Staple! Our clients were looking to match their existing homes "Craftsman" aesthetic while utilizing their construction budget as efficiently as possible. At 956 s.f. (2 Bed: 2 Bath w/ Open Concept Kitchen/Dining) our clients were able to see their project through for under $168,000! After a comprehensive Design, Permitting & Construction process the Nicholas Family is now renting their ADU for $2,500.00 per month.

Foto de fachada marrón y marrón rural pequeña de una planta con revestimiento de madera, tejado a dos aguas, microcasa, tejado de teja de madera y tablilla

Ejemplo de fachada de casa marrón y negra clásica pequeña de dos plantas con revestimiento de ladrillo, tejado a dos aguas, tejado de teja de madera y tablilla

Before and After: 6 Weeks Cosmetic Renovation On A Budget
Cosmetic renovation of an old 1960's house in Launceston Tasmania. Alenka and her husband builder renovated this house on a very tight budget without the help of any other tradesman. It was a warn-down older house with closed layout kitchen and no real character. With the right colour choices, smart decoration and 6 weeks of hard work, they brought the house back to life, restoring its old charm. The house was sold in 2018 for a record street price.

We converted the original 1920's 240 SF garage into a Poetry/Writing Studio by removing the flat roof, and adding a cathedral-ceiling gable roof, with a loft sleeping space reached by library ladder. The kitchenette is minimal--sink, under-counter refrigerator and hot plate. Behind the frosted glass folding door on the left, the toilet, on the right, a shower.

Bois brulé et pan de toiture brisé minimisant l'impact du volume de l'extension
Imagen de fachada de casa negra y negra costera pequeña de una planta con revestimiento de madera, tejado plano, techo verde y tablilla
Imagen de fachada de casa negra y negra costera pequeña de una planta con revestimiento de madera, tejado plano, techo verde y tablilla

Exterior view with large deck. Materials are fire resistant for high fire hazard zones.
Turn key solution and move-in ready from the factory! Built as a prefab modular unit and shipped to the building site. Placed on a permanent foundation and hooked up to utilities on site.
Use as an ADU, primary dwelling, office space or guesthouse

реконструкция старого дома
Modelo de fachada negra y roja urbana pequeña con revestimiento de estuco, tejado a dos aguas, microcasa, tejado de teja de madera y tablilla
Modelo de fachada negra y roja urbana pequeña con revestimiento de estuco, tejado a dos aguas, microcasa, tejado de teja de madera y tablilla

Brind'Amour Design served as Architect of Record on this Modular Home in Pittsburgh PA. This project was a collaboration between Brind'Amour Design, Designer/Developer Module and General Contractor Blockhouse.

This mid-century modern makeover features a streamlined front door overhang and period sconces. The river pebble and concrete stepping stones complete the mid-century aesthetic. Nu Interiors, Ale Wood & Design construction and In House Photography.

This mountain retreat is defined by simple, comfy modernity and is designed to touch lightly on the land while elevating its occupants’ sense of connection with nature.

A contemporary duplex that has all of the contemporary trappings of glass panel garage doors and clean lines, but fits in with more traditional architecture on the block. Each unit has 3 bedrooms and 2.5 baths as well as its own private pool.
490 ideas para fachadas pequeñas con tablilla
1