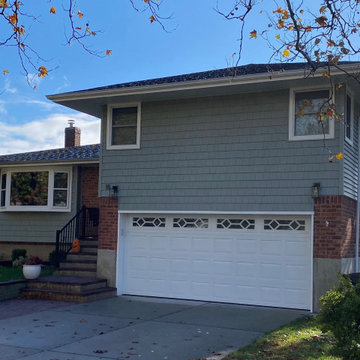22.475 ideas para fachadas con revestimiento de vinilo
Ordenar por:Popular hoy
1 - 20 de 22.475 fotos

Foto de fachada gris clásica grande de dos plantas con revestimiento de vinilo y tejado a dos aguas
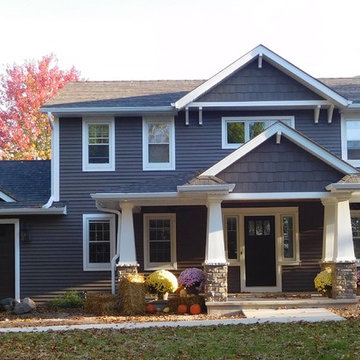
2-Story Craftsman Style with Dark Blue Narrow Horizontal Lap & Wide Dark Blue Shingle Style Accent Siding. Bright White Double Hung Windows with Wide White Trim. Tapered White Columns on a Wide Stone Base Column. 2nd Story Offset Accent Roof Line with Brackets or Corbels & Bright White Trim.
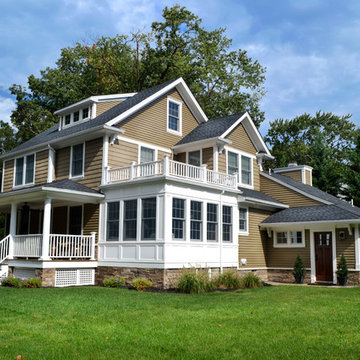
This 2 1/2 Story Colonial has a traditional floor plan with a front open porch, sunroom addition, mudroom and a detached garage.
Diseño de fachada de casa beige tradicional de tamaño medio de dos plantas con tejado a dos aguas, revestimiento de vinilo y tejado de teja de madera
Diseño de fachada de casa beige tradicional de tamaño medio de dos plantas con tejado a dos aguas, revestimiento de vinilo y tejado de teja de madera

Main Cabin Entry and Deck
Modelo de fachada de casa verde y marrón rústica de tres plantas con revestimiento de vinilo, tejado de teja de madera y tablilla
Modelo de fachada de casa verde y marrón rústica de tres plantas con revestimiento de vinilo, tejado de teja de madera y tablilla
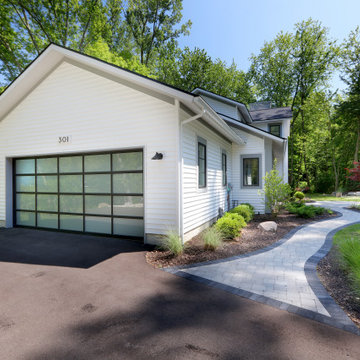
Foto de fachada de casa blanca campestre de tamaño medio de dos plantas con revestimiento de vinilo, tejado a dos aguas y tejado de teja de madera
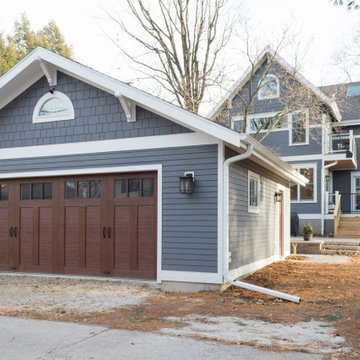
Modelo de fachada de casa gris clásica renovada de tamaño medio de dos plantas con revestimiento de vinilo, tejado a dos aguas y tejado de teja de madera
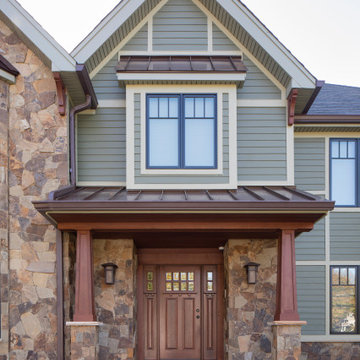
Foto de fachada de casa verde de estilo americano grande de dos plantas con revestimiento de vinilo, tejado a dos aguas y tejado de teja de madera

Foto de fachada de casa azul tradicional renovada de tamaño medio de dos plantas con revestimiento de vinilo y tejado de teja de madera
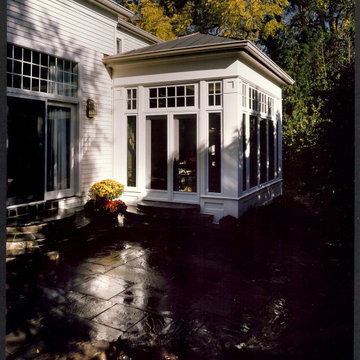
Modelo de fachada de casa blanca grande de dos plantas con revestimiento de vinilo, tejado a cuatro aguas y tejado de metal
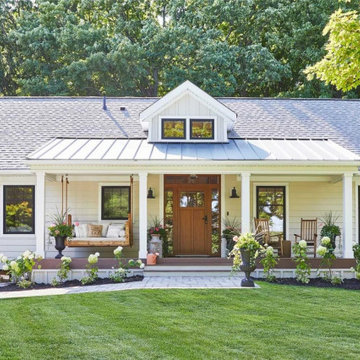
Diseño de fachada de casa blanca campestre de tamaño medio de una planta con revestimiento de vinilo

Modelo de fachada de casa blanca campestre de dos plantas con revestimiento de vinilo, tejado a dos aguas y tejado de metal
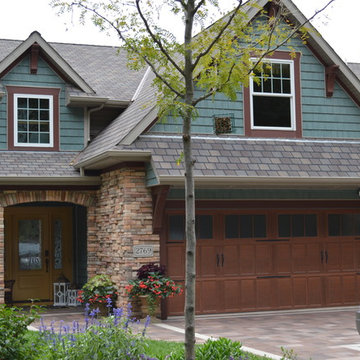
Foto de fachada de casa azul de estilo americano grande de tres plantas con revestimiento de vinilo, tejado a dos aguas y tejado de teja de madera
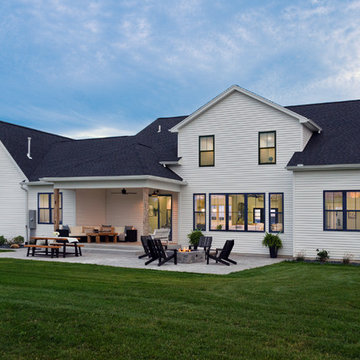
Photo by Ethington
Ejemplo de fachada de casa blanca de estilo de casa de campo de tamaño medio de dos plantas con revestimiento de vinilo y tejado de varios materiales
Ejemplo de fachada de casa blanca de estilo de casa de campo de tamaño medio de dos plantas con revestimiento de vinilo y tejado de varios materiales
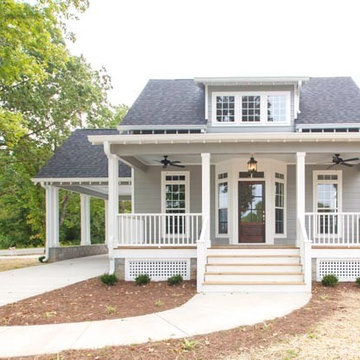
Imagen de fachada de casa gris de estilo de casa de campo de tamaño medio de una planta con revestimiento de vinilo, tejado a dos aguas y tejado de teja de madera

Ejemplo de fachada blanca campestre de tamaño medio de dos plantas con revestimiento de vinilo, tejado a dos aguas, tejado de metal y microcasa
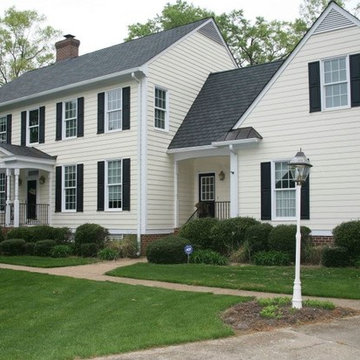
New exterior paint and a new roof make this home look brand new.
Diseño de fachada de casa blanca clásica grande de dos plantas con revestimiento de vinilo, tejado a dos aguas y tejado de teja de madera
Diseño de fachada de casa blanca clásica grande de dos plantas con revestimiento de vinilo, tejado a dos aguas y tejado de teja de madera
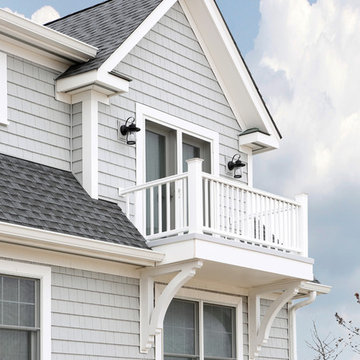
Our signature Lasley Brahaney support brackets add that extra design detail to the balcony.
Tom Grimes Photography
Foto de fachada gris marinera grande de dos plantas con revestimiento de vinilo y tejado a dos aguas
Foto de fachada gris marinera grande de dos plantas con revestimiento de vinilo y tejado a dos aguas
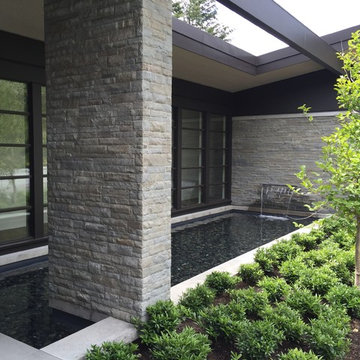
Diseño de fachada gris moderna de tamaño medio de una planta con revestimiento de vinilo y tejado de un solo tendido
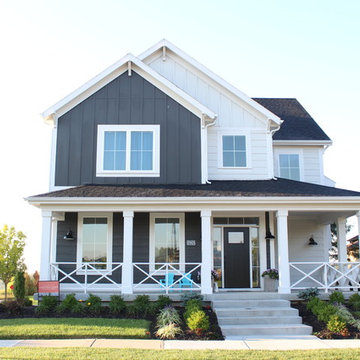
Imagen de fachada de casa gris campestre grande de dos plantas con revestimiento de vinilo, tejado a dos aguas y tejado de teja de barro
22.475 ideas para fachadas con revestimiento de vinilo
1
