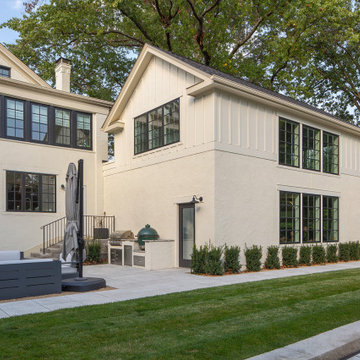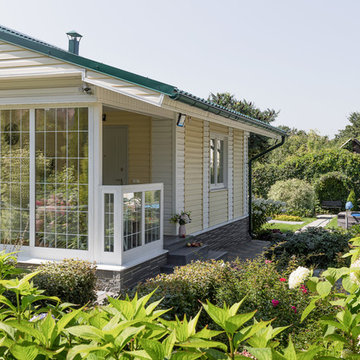9.763 ideas para fachadas amarillas
Filtrar por
Presupuesto
Ordenar por:Popular hoy
1 - 20 de 9763 fotos

Stacy Zarin-Goldberg
Foto de fachada de casa amarilla tradicional de tamaño medio de dos plantas con revestimiento de aglomerado de cemento, tejado a dos aguas y tejado de teja de madera
Foto de fachada de casa amarilla tradicional de tamaño medio de dos plantas con revestimiento de aglomerado de cemento, tejado a dos aguas y tejado de teja de madera
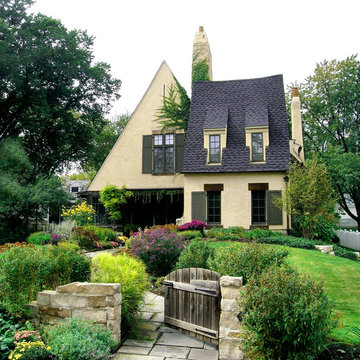
Michael Abraham
Ejemplo de fachada de casa amarilla clásica grande de dos plantas con revestimiento de hormigón y tejado de teja de madera
Ejemplo de fachada de casa amarilla clásica grande de dos plantas con revestimiento de hormigón y tejado de teja de madera

Diseño de fachada amarilla y negra de estilo de casa de campo grande de tres plantas con revestimiento de ladrillo, tejado de un solo tendido, tejado de teja de madera y panel y listón

Foto de fachada de casa amarilla y negra tradicional renovada de dos plantas con revestimiento de estuco y tejado de metal
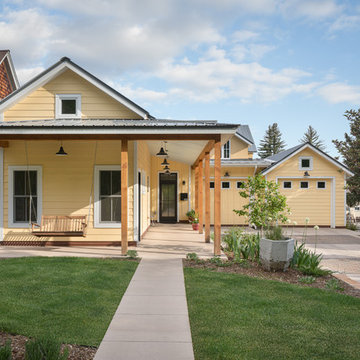
Ejemplo de fachada de casa amarilla campestre de una planta con tejado a dos aguas y tejado de metal
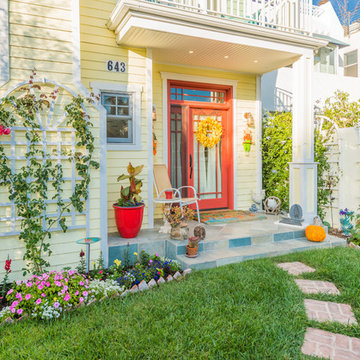
Modelo de fachada de casa amarilla de estilo americano de tamaño medio de dos plantas con revestimiento de vinilo, tejado a dos aguas y tejado de teja de madera
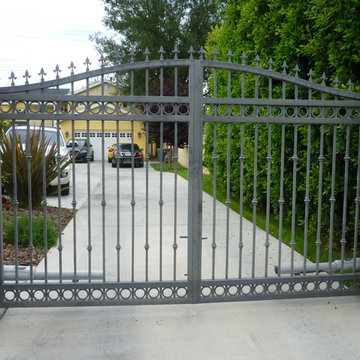
Diseño de fachada amarilla tradicional de tamaño medio de dos plantas con tejado a dos aguas

Foto de fachada de casa amarilla de estilo americano pequeña de dos plantas con revestimiento de aglomerado de cemento, tejado a cuatro aguas y tejado de teja de madera
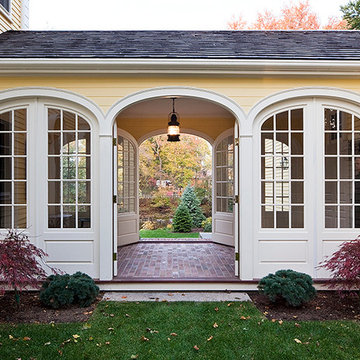
Modelo de fachada amarilla clásica renovada grande de dos plantas con revestimiento de madera
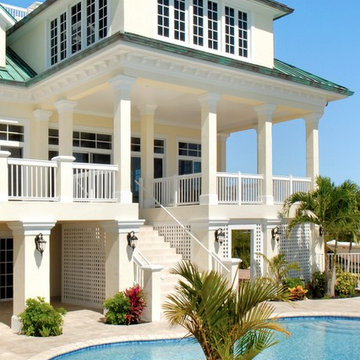
Back of residence in Key West, Florida, USA.
Diseño de fachada de casa amarilla exótica grande de dos plantas con revestimiento de estuco y tejado de metal
Diseño de fachada de casa amarilla exótica grande de dos plantas con revestimiento de estuco y tejado de metal

The historic restoration of this First Period Ipswich, Massachusetts home (c. 1686) was an eighteen-month project that combined exterior and interior architectural work to preserve and revitalize this beautiful home. Structurally, work included restoring the summer beam, straightening the timber frame, and adding a lean-to section. The living space was expanded with the addition of a spacious gourmet kitchen featuring countertops made of reclaimed barn wood. As is always the case with our historic renovations, we took special care to maintain the beauty and integrity of the historic elements while bringing in the comfort and convenience of modern amenities. We were even able to uncover and restore much of the original fabric of the house (the chimney, fireplaces, paneling, trim, doors, hinges, etc.), which had been hidden for years under a renovation dating back to 1746.
Winner, 2012 Mary P. Conley Award for historic home restoration and preservation
You can read more about this restoration in the Boston Globe article by Regina Cole, “A First Period home gets a second life.” http://www.bostonglobe.com/magazine/2013/10/26/couple-rebuild-their-century-home-ipswich/r2yXE5yiKWYcamoFGmKVyL/story.html
Photo Credit: Eric Roth
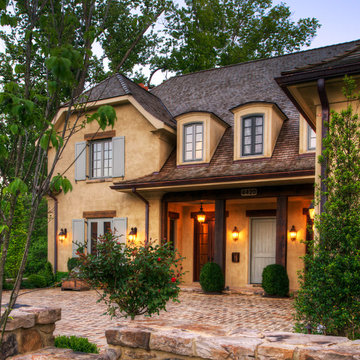
Photographer: Anice Hoachlander from Hoachlander Davis Photography, LLC Principal
Designer: Anthony "Ankie" Barnes, AIA, LEED AP
Imagen de fachada amarilla de dos plantas con revestimiento de estuco
Imagen de fachada amarilla de dos plantas con revestimiento de estuco
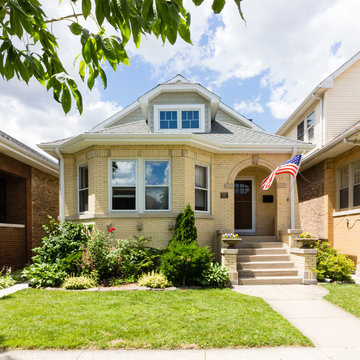
Foto de fachada de casa amarilla de estilo americano de dos plantas con revestimientos combinados y tejado de teja de madera
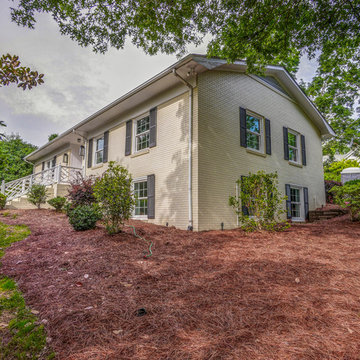
Jim Schmid
Ejemplo de fachada de casa amarilla vintage de tamaño medio de una planta con revestimiento de ladrillo, tejado a dos aguas y tejado de teja de madera
Ejemplo de fachada de casa amarilla vintage de tamaño medio de una planta con revestimiento de ladrillo, tejado a dos aguas y tejado de teja de madera
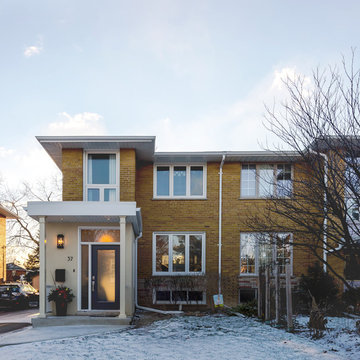
Andrew Snow Photography
Diseño de fachada amarilla tradicional renovada pequeña de dos plantas con revestimiento de ladrillo y tejado a cuatro aguas
Diseño de fachada amarilla tradicional renovada pequeña de dos plantas con revestimiento de ladrillo y tejado a cuatro aguas
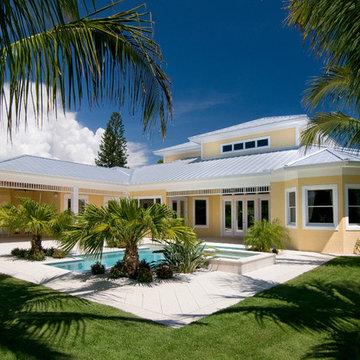
Foto de fachada de casa amarilla tropical de tamaño medio de dos plantas con revestimiento de estuco, tejado a cuatro aguas y tejado de metal

The SEASHELL Cottage. http://www.thecottagesnc.com/property/seashell-cottage-office-2/
Photo: Morvil Design.
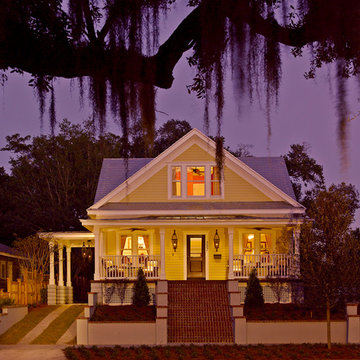
NAHB
Imagen de fachada amarilla de estilo americano de tamaño medio de dos plantas con revestimiento de vinilo y tejado a la holandesa
Imagen de fachada amarilla de estilo americano de tamaño medio de dos plantas con revestimiento de vinilo y tejado a la holandesa
9.763 ideas para fachadas amarillas
1
