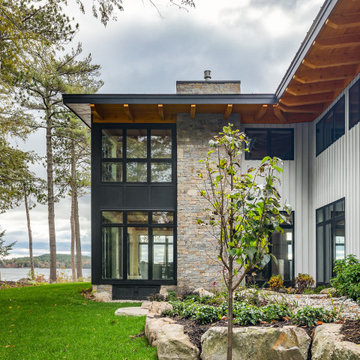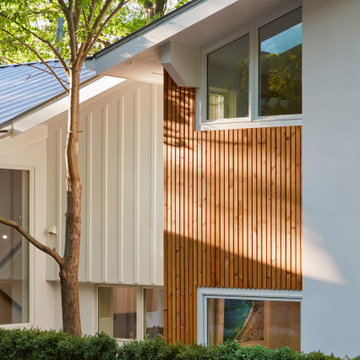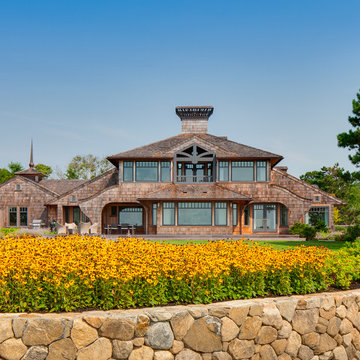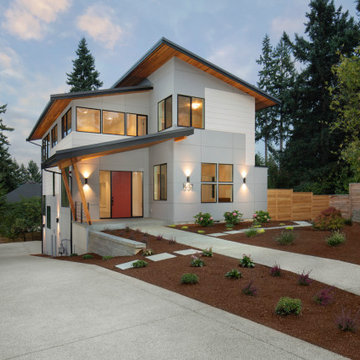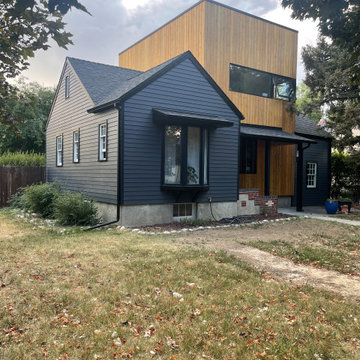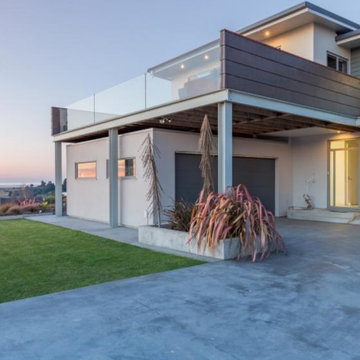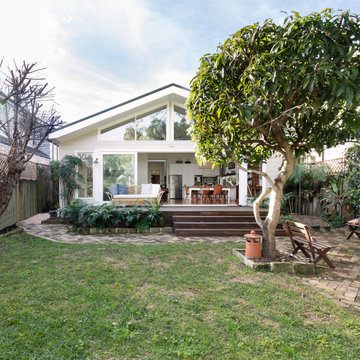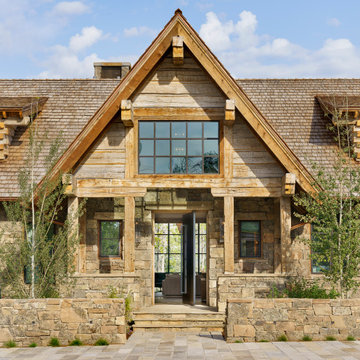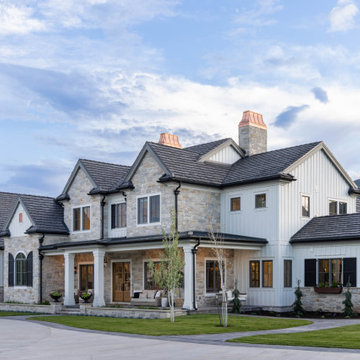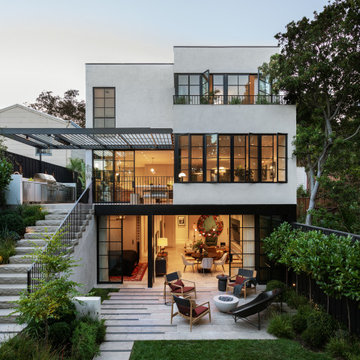1.480.033 ideas para fachadas
Ordenar por:Popular hoy
201 - 220 de 1.480.033 fotos
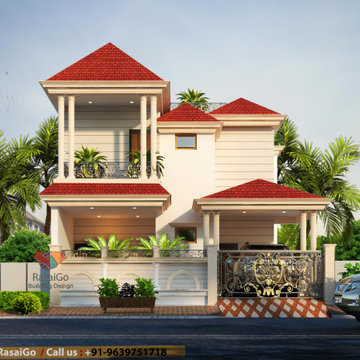
n 2016, a young architectural intern named Shadab Ali, just one year out of college, with a single project and an entrepreneurial spirit, set out to create the firm now known as RasaiGo Architecture — a leader in the architectural field in India.
Encuentra al profesional adecuado para tu proyecto
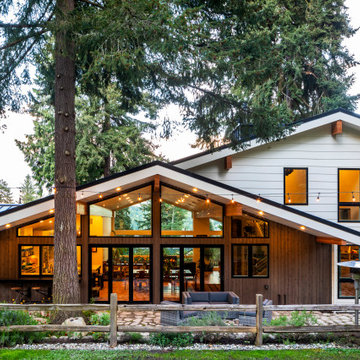
The backyard has a large hardscaped patio with a lounge area, built-in bar counter and grilling area.
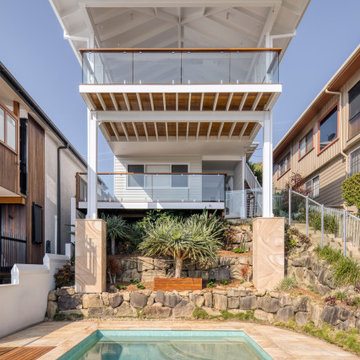
The Woodgee Street Additions were designed to capitalise on the expansive views over Currumbin Beach and South East down to Greenmount
The exposed detailing was reflective of the original fibro cottage on the site and to reinterpret the lightweight coastal vernacular with some contemporary materiality
A large Eastern deck was added to provide an external living space on the steep site capitalising on the ocean views
Operable bifold louvred shutters were added to the South East façade to control prevailing breezes
Living spaces were added underneath for a growing family and Great Dane that had outgrown the current fibro dwelling
Built by Lyle at Five Sea Construction
Photos by Kristian Van Der Beek. KvdB

Ejemplo de fachada de casa blanca actual de tamaño medio de dos plantas con revestimiento de estuco y tejado plano

Diseño de fachada de casa blanca y negra campestre grande de una planta con revestimiento de aglomerado de cemento, tejado a dos aguas, tejado de varios materiales y panel y listón
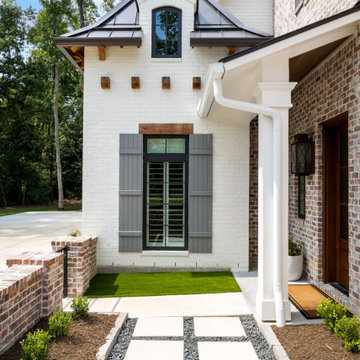
Modelo de fachada de casa blanca y gris grande de dos plantas con revestimiento de ladrillo, tejado a cuatro aguas y tejado de varios materiales

Our Austin studio decided to go bold with this project by ensuring that each space had a unique identity in the Mid-Century Modern style bathroom, butler's pantry, and mudroom. We covered the bathroom walls and flooring with stylish beige and yellow tile that was cleverly installed to look like two different patterns. The mint cabinet and pink vanity reflect the mid-century color palette. The stylish knobs and fittings add an extra splash of fun to the bathroom.
The butler's pantry is located right behind the kitchen and serves multiple functions like storage, a study area, and a bar. We went with a moody blue color for the cabinets and included a raw wood open shelf to give depth and warmth to the space. We went with some gorgeous artistic tiles that create a bold, intriguing look in the space.
In the mudroom, we used siding materials to create a shiplap effect to create warmth and texture – a homage to the classic Mid-Century Modern design. We used the same blue from the butler's pantry to create a cohesive effect. The large mint cabinets add a lighter touch to the space.
---
Project designed by the Atomic Ranch featured modern designers at Breathe Design Studio. From their Austin design studio, they serve an eclectic and accomplished nationwide clientele including in Palm Springs, LA, and the San Francisco Bay Area.
For more about Breathe Design Studio, see here: https://www.breathedesignstudio.com/
To learn more about this project, see here: https://www.breathedesignstudio.com/atomic-ranch
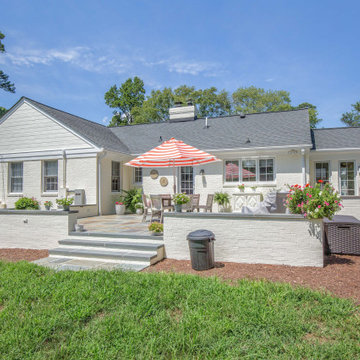
This beautiful one-story brick rancher located in Henrico County is impressive. Painting brick can be a
hard decision to make but it’s a tried and true way of updating your home’s exterior without replacing
the masonry. While some brick styles have stood the test of time, others have become dated more
quickly. Moreover, many homeowners prefer a solid color for their home as compared to the natural
variety of brick. This home was painted with Benjamin Moore’s Mayonnaise, a versatile bright white
with a touch of creamy yellow.

The front doors are Rogue Valley Alder-Stained Clear Glass with Kwikset San Clemente Matte Black Finish Front Door Handle.
Modelo de fachada de casa blanca y negra de estilo de casa de campo extra grande de dos plantas con revestimiento de vinilo, tejado a dos aguas, tejado de teja de madera y panel y listón
Modelo de fachada de casa blanca y negra de estilo de casa de campo extra grande de dos plantas con revestimiento de vinilo, tejado a dos aguas, tejado de teja de madera y panel y listón
1.480.033 ideas para fachadas

Sumptuous spaces are created throughout the house with the use of dark, moody colors, elegant upholstery with bespoke trim details, unique wall coverings, and natural stone with lots of movement.
The mix of print, pattern, and artwork creates a modern twist on traditional design.
11
