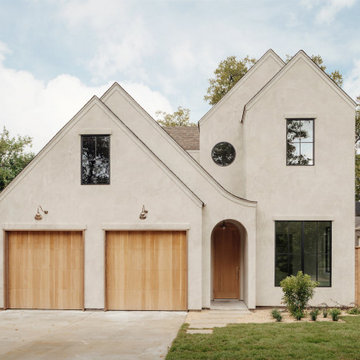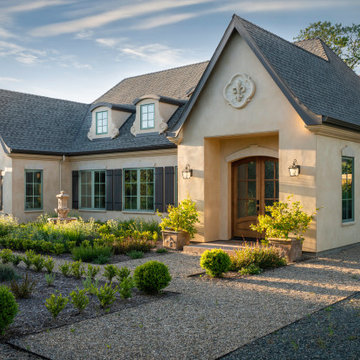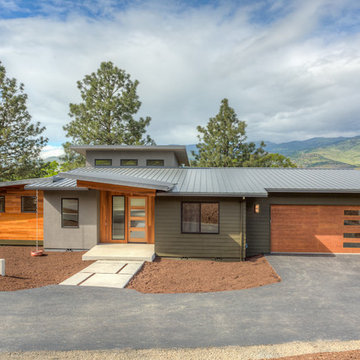137.087 ideas para fachadas de tamaño medio
Filtrar por
Presupuesto
Ordenar por:Popular hoy
1 - 20 de 137.087 fotos
Artículo 1 de 2

This cozy lake cottage skillfully incorporates a number of features that would normally be restricted to a larger home design. A glance of the exterior reveals a simple story and a half gable running the length of the home, enveloping the majority of the interior spaces. To the rear, a pair of gables with copper roofing flanks a covered dining area and screened porch. Inside, a linear foyer reveals a generous staircase with cascading landing.
Further back, a centrally placed kitchen is connected to all of the other main level entertaining spaces through expansive cased openings. A private study serves as the perfect buffer between the homes master suite and living room. Despite its small footprint, the master suite manages to incorporate several closets, built-ins, and adjacent master bath complete with a soaker tub flanked by separate enclosures for a shower and water closet.
Upstairs, a generous double vanity bathroom is shared by a bunkroom, exercise space, and private bedroom. The bunkroom is configured to provide sleeping accommodations for up to 4 people. The rear-facing exercise has great views of the lake through a set of windows that overlook the copper roof of the screened porch below.

The bungalow after renovation. You can see two of the upper gables that were added but still fit the size and feel of the home. Soft green siding color with gray sash allows the blue of the door to pop.
Photography by Josh Vick

Imagen de fachada de casa blanca clásica renovada de tamaño medio de dos plantas con revestimiento de estuco, tejado a dos aguas y tejado de metal

Modelo de fachada blanca tradicional de tamaño medio de dos plantas con revestimiento de madera, tejado a dos aguas y tejado de varios materiales

Diseño de fachada gris tradicional de tamaño medio de dos plantas con revestimiento de piedra y tejado a dos aguas

While cleaning out the attic of this recently purchased Arlington farmhouse, an amazing view was discovered: the Washington Monument was visible on the horizon.
The architect and owner agreed that this was a serendipitous opportunity. A badly needed renovation and addition of this residence was organized around a grand gesture reinforcing this view shed. A glassy “look out room” caps a new tower element added to the left side of the house and reveals distant views east over the Rosslyn business district and beyond to the National Mall.
A two-story addition, containing a new kitchen and master suite, was placed in the rear yard, where a crumbling former porch and oddly shaped closet addition was removed. The new work defers to the original structure, stepping back to maintain a reading of the historic house. The dwelling was completely restored and repaired, maintaining existing room proportions as much as possible, while opening up views and adding larger windows. A small mudroom appendage engages the landscape and helps to create an outdoor room at the rear of the property. It also provides a secondary entrance to the house from the detached garage. Internally, there is a seamless transition between old and new.
Photos: Hoachlander Davis Photography

Cottage Style Lake house
Foto de fachada de casa azul marinera de tamaño medio de una planta con revestimiento de madera, tejado a dos aguas y tejado de teja de madera
Foto de fachada de casa azul marinera de tamaño medio de una planta con revestimiento de madera, tejado a dos aguas y tejado de teja de madera

Imagen de fachada de casa gris clásica de tamaño medio de dos plantas con revestimiento de aglomerado de cemento, tejado a dos aguas y tejado de teja de madera

Diseño de fachada de casa beige clásica renovada de tamaño medio de dos plantas con revestimiento de estuco, tejado a cuatro aguas y tejado de metal

Diseño de fachada clásica renovada de tamaño medio de dos plantas con revestimiento de estuco

Russell Abraham
Modelo de fachada moderna de tamaño medio de dos plantas con revestimientos combinados y tejado plano
Modelo de fachada moderna de tamaño medio de dos plantas con revestimientos combinados y tejado plano

Diseño de fachada de casa beige de tamaño medio de una planta con revestimiento de estuco, tejado a dos aguas y tejado de teja de madera

Glenn Layton Homes, LLC, "Building Your Coastal Lifestyle"
Ejemplo de fachada de casa beige marinera de tamaño medio de dos plantas con revestimiento de madera y tejado a cuatro aguas
Ejemplo de fachada de casa beige marinera de tamaño medio de dos plantas con revestimiento de madera y tejado a cuatro aguas

renovation and addition / builder - EODC, LLC.
Imagen de fachada de casa gris tradicional de tamaño medio de tres plantas con revestimiento de madera y tejado de teja de madera
Imagen de fachada de casa gris tradicional de tamaño medio de tres plantas con revestimiento de madera y tejado de teja de madera

Diseño de fachada de casa multicolor minimalista de tamaño medio de dos plantas con revestimientos combinados y tejado plano

Foto de fachada de casa azul clásica de tamaño medio de dos plantas con tejado de teja de madera, revestimientos combinados y tejado a cuatro aguas

Fotografie René Kersting
Imagen de fachada de casa gris actual de tamaño medio de tres plantas con revestimiento de madera y tejado a dos aguas
Imagen de fachada de casa gris actual de tamaño medio de tres plantas con revestimiento de madera y tejado a dos aguas

This modern beach house in Jacksonville Beach features a large, open entertainment area consisting of great room, kitchen, dining area and lanai. A unique second-story bridge over looks both foyer and great room. Polished concrete floors and horizontal aluminum stair railing bring a contemporary feel. The kitchen shines with European-style cabinetry and GE Profile appliances. The private upstairs master suite is situated away from other bedrooms and features a luxury master shower and floating double vanity. Two roomy secondary bedrooms share an additional bath. Photo credit: Deremer Studios

Imagen de fachada de casa beige tradicional de tamaño medio de tres plantas con revestimiento de ladrillo y tejado de teja de madera

Modelo de fachada de casa gris minimalista de tamaño medio de una planta con revestimientos combinados, tejado de un solo tendido y tejado de metal
137.087 ideas para fachadas de tamaño medio
1