2.915 ideas para fachadas amarillas de tamaño medio
Filtrar por
Presupuesto
Ordenar por:Popular hoy
1 - 20 de 2915 fotos
Artículo 1 de 3
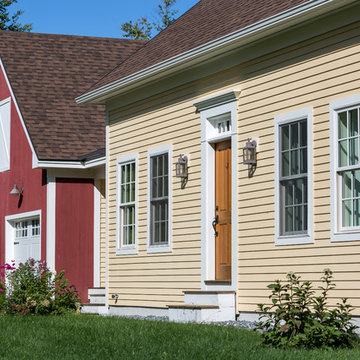
Modelo de fachada de casa amarilla campestre de tamaño medio de una planta con revestimiento de madera, tejado a dos aguas y tejado de teja de madera
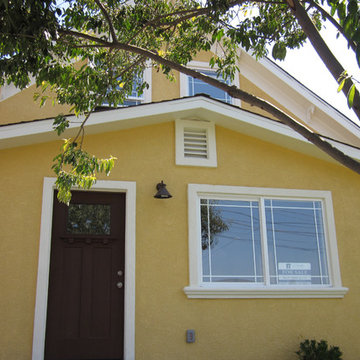
Bright and cheery, crisp and clean!
TANGERINEdesign
Modelo de fachada amarilla de estilo americano de tamaño medio de dos plantas con revestimiento de estuco y tejado a dos aguas
Modelo de fachada amarilla de estilo americano de tamaño medio de dos plantas con revestimiento de estuco y tejado a dos aguas
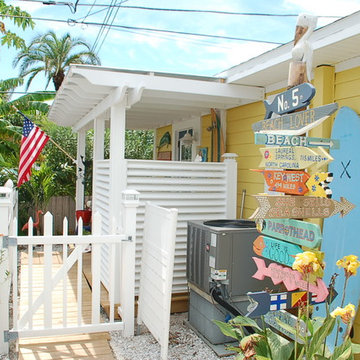
We don't need a road sign to tell us where to find a beautiful home. Just point me to the beach!
Imagen de fachada amarilla marinera de tamaño medio de dos plantas
Imagen de fachada amarilla marinera de tamaño medio de dos plantas
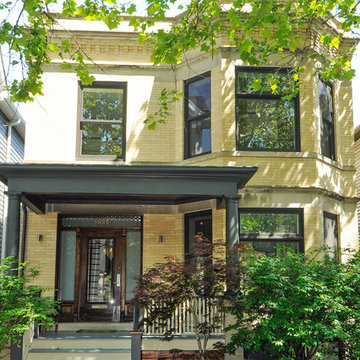
Original brick front facade of house with replacement windows and new front porch columns preserves the integrity of this traditional Chicago street facade.
VHT Studios
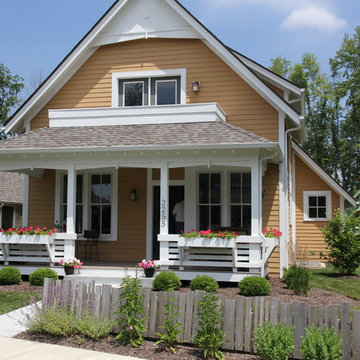
At Inglenook of Carmel, residents share common outdoor courtyards and pedestrian-friendly pathways where they can see one another during the comings and goings of the day, creating meaningful friendships and a true sense of community. Designed by renowned architect Ross Chapin, Inglenook of Carmel offers a range of two-, three-, and four-bedroom Cottage Home designs. From the colorful exterior paint and private flowerboxes to the custom built-ins and detailed design, each home is unique, just like the community.
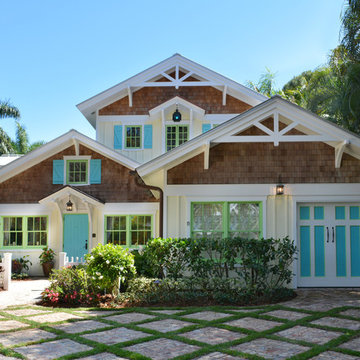
This second-story addition to an already 'picture perfect' Naples home presented many challenges. The main tension between adding the many 'must haves' the client wanted on their second floor, but at the same time not overwhelming the first floor. Working with David Benner of Safety Harbor Builders was key in the design and construction process – keeping the critical aesthetic elements in check. The owners were very 'detail oriented' and actively involved throughout the process. The result was adding 924 sq ft to the 1,600 sq ft home, with the addition of a large Bonus/Game Room, Guest Suite, 1-1/2 Baths and Laundry. But most importantly — the second floor is in complete harmony with the first, it looks as it was always meant to be that way.
©Energy Smart Home Plans, Safety Harbor Builders, Glenn Hettinger Photography

Modelo de fachada amarilla de estilo de casa de campo de tamaño medio de dos plantas con tejado a dos aguas
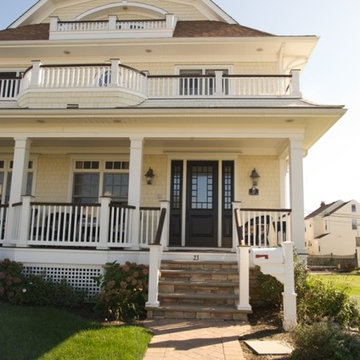
The front entry.
Photo Credit: Bill Wilson
Modelo de fachada de casa amarilla clásica de tamaño medio de dos plantas con revestimiento de madera, tejado a doble faldón y tejado de teja de madera
Modelo de fachada de casa amarilla clásica de tamaño medio de dos plantas con revestimiento de madera, tejado a doble faldón y tejado de teja de madera
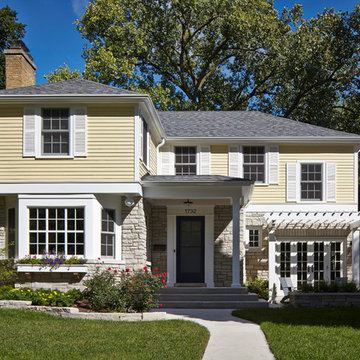
Makeover of the entire exterior of this Wilmette Home.
Addition of a Foyer and front porch / portico.
Converted Garage into a family study / office.
Remodeled mudroom.
Patsy McEnroe Photography
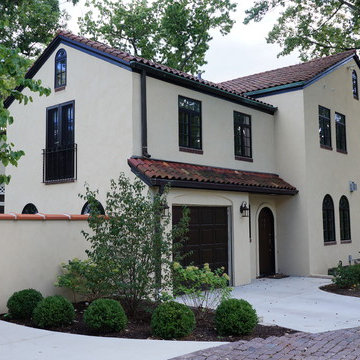
These homeowners chose a newly replaced yellow stucco for the exterior color, which was a great choice for a Spanish style home. Not only did the yellow stucco enhance the style of the house, but really added to the home's heritage. The Spanish tile roof and black trim paint, added contrast and visual interest to the home as well.
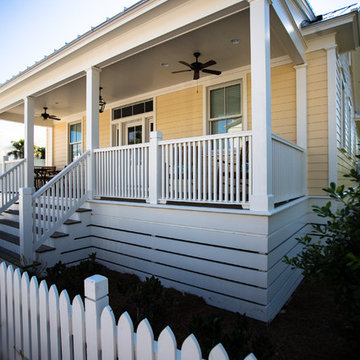
Diseño de fachada amarilla tradicional de tamaño medio de una planta con revestimiento de vinilo y tejado a dos aguas
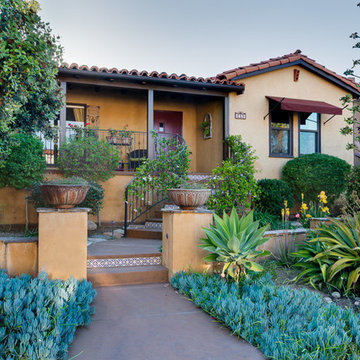
Ian Cummings Photography
Foto de fachada amarilla tradicional renovada de tamaño medio de una planta con revestimiento de estuco
Foto de fachada amarilla tradicional renovada de tamaño medio de una planta con revestimiento de estuco
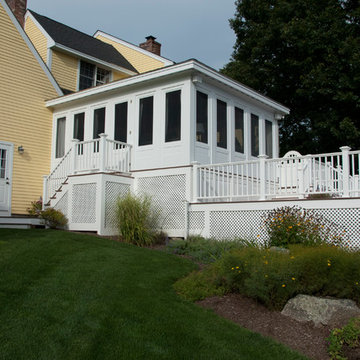
Ejemplo de fachada amarilla contemporánea de tamaño medio de dos plantas con revestimiento de vinilo y tejado a dos aguas
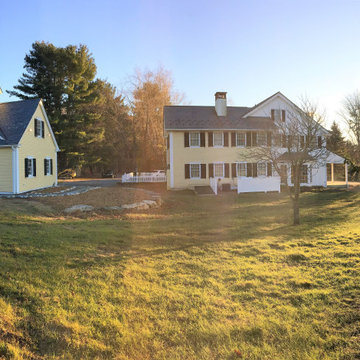
Ejemplo de fachada de casa amarilla campestre de tamaño medio de dos plantas con revestimiento de vinilo, tejado a dos aguas y tejado de teja de madera
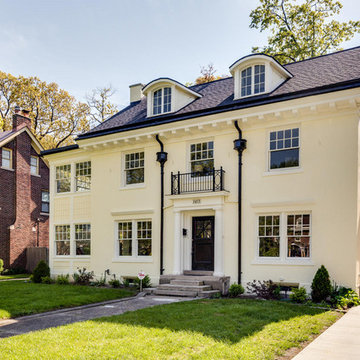
Burns St. was a complete restoration of a historic home located in Indian Village. Some of the work done is as follows:
New plumbing and electrical
Extensive plaster and drywall repairs
Converted bedroom to new on suite master bathroom with walk in shower and soaker tub
Opened up kitchen to breakfast nook area and built out new kitchen
Converted third floor bedroom to full bath
Extensive wainscoting repairs throughout
Re-build all original windows back to their original integrity
Art glass repairs throughout
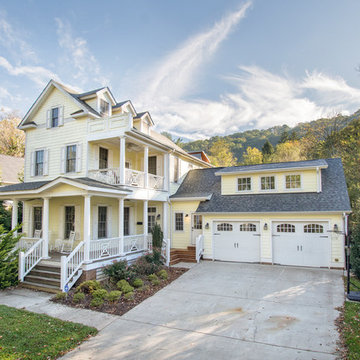
Outside In Photography
Foto de fachada de casa amarilla clásica de tamaño medio de tres plantas con tejado a dos aguas y tejado de teja de madera
Foto de fachada de casa amarilla clásica de tamaño medio de tres plantas con tejado a dos aguas y tejado de teja de madera
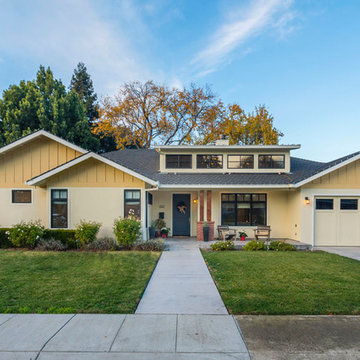
Mark Pinkerton
Imagen de fachada de casa amarilla tradicional de tamaño medio de una planta con revestimiento de madera, tejado a dos aguas y tejado de teja de madera
Imagen de fachada de casa amarilla tradicional de tamaño medio de una planta con revestimiento de madera, tejado a dos aguas y tejado de teja de madera
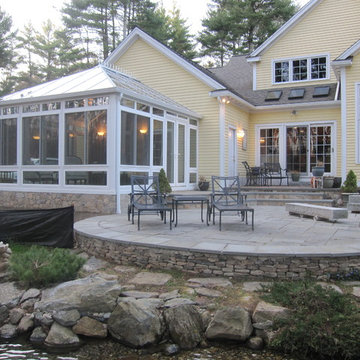
They love to get "away" to their Four Seasons Sunroom Georgian conservatory sunroom. Family is is impressed with the quietness and high quality of the windows and whole construction of the addition.
This architectual style that blends nicely with the home and flows into their backyard patio and landscaping.
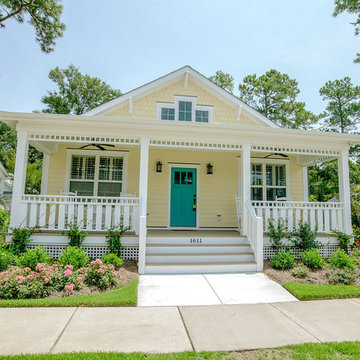
Mark Ballard
Modelo de fachada amarilla de estilo americano de tamaño medio de una planta con revestimiento de aglomerado de cemento y tejado a dos aguas
Modelo de fachada amarilla de estilo americano de tamaño medio de una planta con revestimiento de aglomerado de cemento y tejado a dos aguas
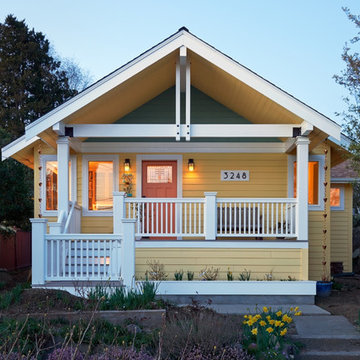
NW Architectural Photography
Foto de fachada de casa amarilla de estilo americano de tamaño medio de dos plantas con revestimiento de madera, tejado a dos aguas y tejado de teja de madera
Foto de fachada de casa amarilla de estilo americano de tamaño medio de dos plantas con revestimiento de madera, tejado a dos aguas y tejado de teja de madera
2.915 ideas para fachadas amarillas de tamaño medio
1