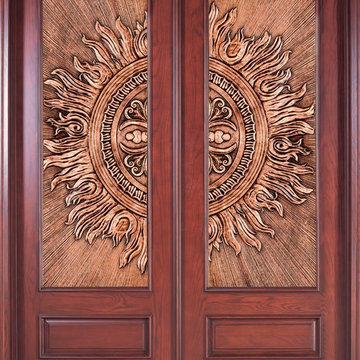388 ideas para fachadas de tamaño medio
Filtrar por
Presupuesto
Ordenar por:Popular hoy
1 - 20 de 388 fotos
Artículo 1 de 3
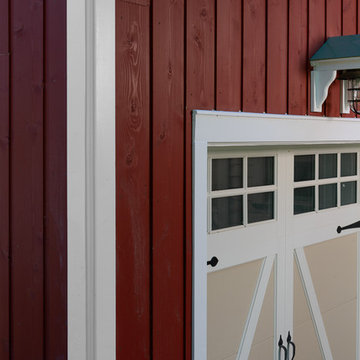
Big red barn with vertically installed 1x10 channel rustic cedar siding.
*******************************************************************
Buffalo Lumber specializes in Custom Milled, Factory Finished Wood Siding and Paneling. We ONLY do real wood.
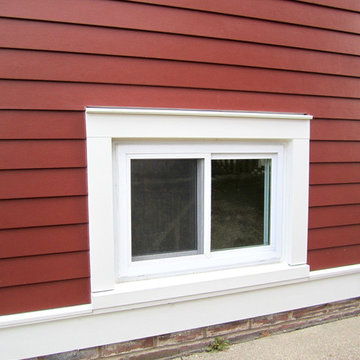
This Wilmette, IL Farm House Style Home was remodeled by Siding & Windows Group with James HardiePlank Select Cedarmill Lap Siding in ColorPlus Technology Color Countrylane Red and HardieTrim Smooth Boards in ColorPlus Technology Color Arctic White with top and bottom frieze boards. We remodeled the Front Entry Gate with White Wood Columns, White Wood Railing, HardiePlank Siding and installed a new Roof. Also installed Marvin Windows throughout the House.
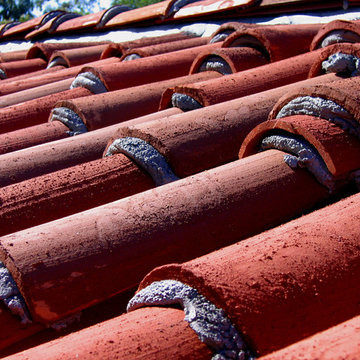
Design Consultant Jeff Doubét is the author of Creating Spanish Style Homes: Before & After – Techniques – Designs – Insights. The 240 page “Design Consultation in a Book” is now available. Please visit SantaBarbaraHomeDesigner.com for more info.
Jeff Doubét specializes in Santa Barbara style home and landscape designs. To learn more info about the variety of custom design services I offer, please visit SantaBarbaraHomeDesigner.com
Jeff Doubét is the Founder of Santa Barbara Home Design - a design studio based in Santa Barbara, California USA.

One of the most important things for the homeowners was to maintain the look and feel of the home. The architect felt that the addition should be about continuity, riffing on the idea of symmetry rather than asymmetry. This approach shows off exceptional craftsmanship in the framing of the hip and gable roofs. And while most of the home was going to be touched or manipulated in some way, the front porch, walls and part of the roof remained the same. The homeowners continued with the craftsman style inside, but added their own east coast flare and stylish furnishings. The mix of materials, pops of color and retro touches bring youth to the spaces.
Photography by Tre Dunham
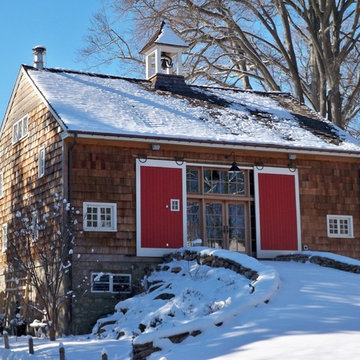
Orion General Contractors
Modelo de fachada de estilo de casa de campo de tamaño medio
Modelo de fachada de estilo de casa de campo de tamaño medio
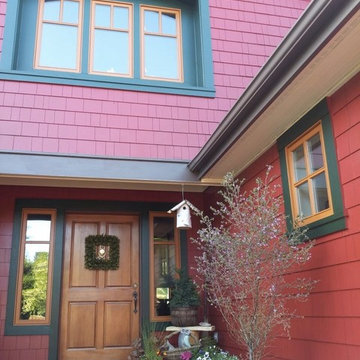
Celebrating their country location and love of drama, we made this home more welcoming and showcase the fun the homeowners like to have in their every day life. We changed the whole look of the place by paying attention to the architects details, showcasing the beautiful craftsmanship of this house. How much joy can you stand?
Exterior Paint Color & Photo: Renee Adsitt / ColorWhiz Architectural Color Consulting

Atlanta modern home designed by Dencity LLC and built by Cablik Enterprises. Photo by AWH Photo & Design.
Foto de fachada de casa naranja minimalista de tamaño medio de una planta con tejado plano
Foto de fachada de casa naranja minimalista de tamaño medio de una planta con tejado plano

D. Beilman
This residence is designed for the Woodstock, Vt year round lifestyle. Several ski areas are within 20 min. of the year round Woodstock community.

Diseño de fachada de casa gris y gris de estilo americano de tamaño medio de dos plantas
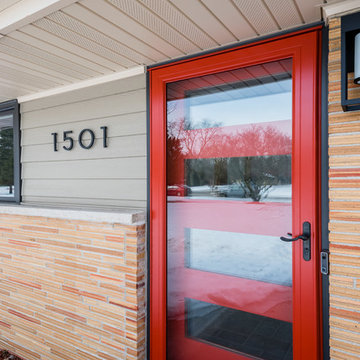
James Meyer Photography
Imagen de fachada de casa beige vintage de tamaño medio de una planta con revestimiento de ladrillo
Imagen de fachada de casa beige vintage de tamaño medio de una planta con revestimiento de ladrillo
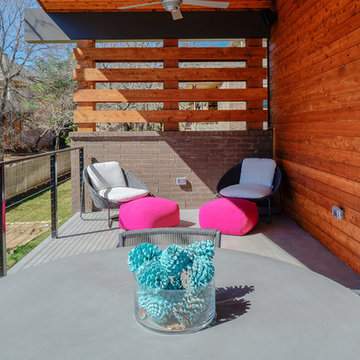
Rear balcony
Ejemplo de fachada de casa multicolor moderna de tamaño medio a niveles con revestimiento de ladrillo, tejado de un solo tendido y tejado de metal
Ejemplo de fachada de casa multicolor moderna de tamaño medio a niveles con revestimiento de ladrillo, tejado de un solo tendido y tejado de metal
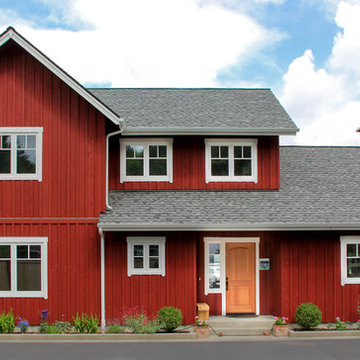
Swalling Walk Architects
Foto de fachada roja escandinava de tamaño medio de dos plantas con revestimiento de madera y tejado a dos aguas
Foto de fachada roja escandinava de tamaño medio de dos plantas con revestimiento de madera y tejado a dos aguas
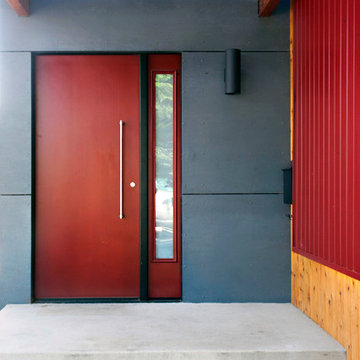
Designed by Inchoate Architecture, LLC. Photos by Corinne Cobabe
Imagen de fachada de casa roja actual de tamaño medio de dos plantas con revestimientos combinados y tejado de un solo tendido
Imagen de fachada de casa roja actual de tamaño medio de dos plantas con revestimientos combinados y tejado de un solo tendido
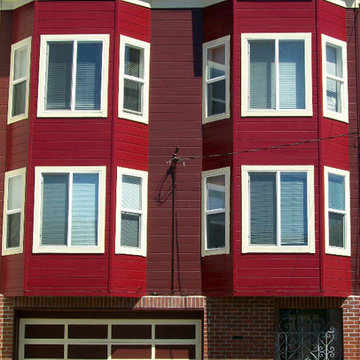
Imagen de fachada roja tradicional renovada de tamaño medio de dos plantas con revestimiento de madera y tejado plano
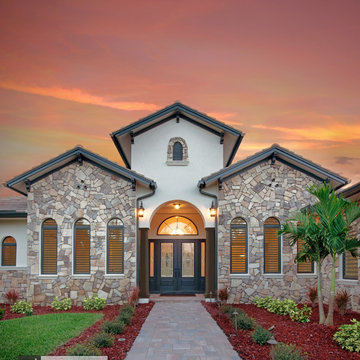
The elevated entry is flanked by tapered columns and is centered between Palladian windows. Photography by Diana Todorova
Foto de fachada de casa beige mediterránea de tamaño medio de una planta con revestimientos combinados, tejado a cuatro aguas y tejado de teja de barro
Foto de fachada de casa beige mediterránea de tamaño medio de una planta con revestimientos combinados, tejado a cuatro aguas y tejado de teja de barro
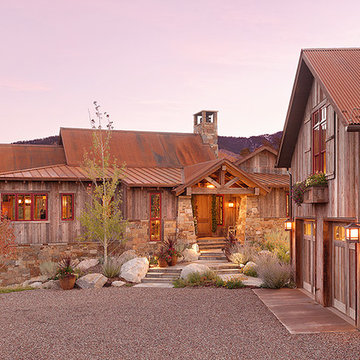
Ejemplo de fachada marrón de estilo americano de tamaño medio de una planta con revestimientos combinados
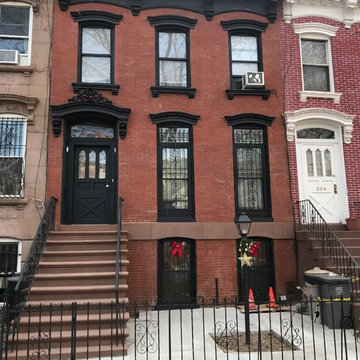
Modelo de fachada de casa pareada roja tradicional renovada de tamaño medio de tres plantas con revestimiento de ladrillo y tejado plano

Ejemplo de fachada gris contemporánea de tamaño medio de dos plantas con revestimientos combinados y tejado a dos aguas
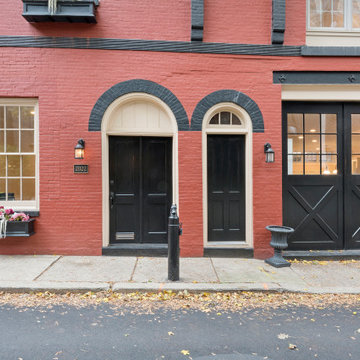
This adaptive reuse project brought new life to an old carriage house in one of Philadelphia’s most historic neighborhoods. After serving a multitude of functions over the years, Philadelphia’s Historic commission was brought in to help identify original details and colors that brought the building back to its original beauty.
388 ideas para fachadas de tamaño medio
1
