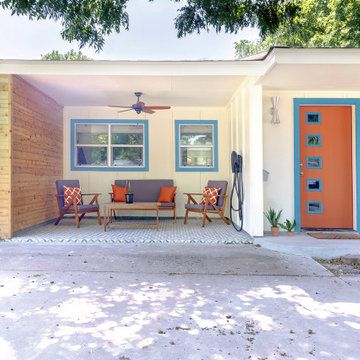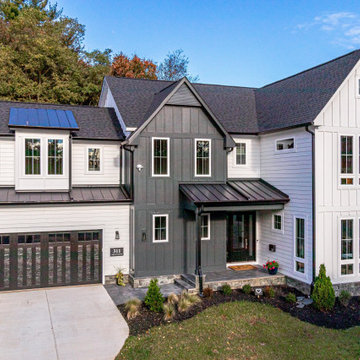Fachadas
Filtrar por
Presupuesto
Ordenar por:Popular hoy
1 - 20 de 36.861 fotos
Artículo 1 de 3

Foto de fachada de casa azul clásica de tamaño medio de dos plantas con revestimiento de vinilo

Our goal on this project was to create a live-able and open feeling space in a 690 square foot modern farmhouse. We planned for an open feeling space by installing tall windows and doors, utilizing pocket doors and building a vaulted ceiling. An efficient layout with hidden kitchen appliances and a concealed laundry space, built in tv and work desk, carefully selected furniture pieces and a bright and white colour palette combine to make this tiny house feel like a home. We achieved our goal of building a functionally beautiful space where we comfortably host a few friends and spend time together as a family.
John McManus

This is a converted garage into a front yard patio, with an EV charger ready to power up!
Ejemplo de fachada retro de tamaño medio
Ejemplo de fachada retro de tamaño medio

Ejemplo de fachada de casa negra vintage de tamaño medio de una planta con revestimiento de madera, tejado a cuatro aguas, tejado de teja de madera y tablilla

Diseño de fachada de casa beige minimalista de tamaño medio de dos plantas con revestimiento de estuco, tejado a cuatro aguas y tejado de metal

Kristopher Gerner
Ejemplo de fachada verde de estilo americano de tamaño medio de una planta con revestimiento de aglomerado de cemento y tejado a dos aguas
Ejemplo de fachada verde de estilo americano de tamaño medio de una planta con revestimiento de aglomerado de cemento y tejado a dos aguas

We used the timber frame of a century old barn to build this rustic modern house. The barn was dismantled, and reassembled on site. Inside, we designed the home to showcase as much of the original timber frame as possible.
Photography by Todd Crawford

green design, hilltop, metal roof, mountains, old west, private, ranch, reclaimed wood trusses, timber frame
Foto de fachada marrón rústica de tamaño medio de una planta con revestimiento de madera
Foto de fachada marrón rústica de tamaño medio de una planta con revestimiento de madera

This four bedroom, three and a half bath, new construction home is located in a beach community in Florida.
Foto de fachada de casa amarilla tropical de tamaño medio de dos plantas con revestimiento de estuco, tejado a cuatro aguas y tejado de varios materiales
Foto de fachada de casa amarilla tropical de tamaño medio de dos plantas con revestimiento de estuco, tejado a cuatro aguas y tejado de varios materiales

Modelo de fachada de casa pareada negra y roja minimalista de tamaño medio con revestimiento de estuco, tejado a dos aguas y tejado de teja de barro

Craftsman renovation and extension
Foto de fachada azul y gris de estilo americano de tamaño medio de dos plantas con revestimiento de madera, tejado a la holandesa, tejado de teja de madera y teja
Foto de fachada azul y gris de estilo americano de tamaño medio de dos plantas con revestimiento de madera, tejado a la holandesa, tejado de teja de madera y teja

Front covered porch entrance. Southern charm with a west coast twist
Ejemplo de fachada blanca de estilo americano de tamaño medio de dos plantas con revestimientos combinados, tejado a dos aguas, tejado de teja de madera y tablilla
Ejemplo de fachada blanca de estilo americano de tamaño medio de dos plantas con revestimientos combinados, tejado a dos aguas, tejado de teja de madera y tablilla

Cul-de-sac single story on a hill soaking in some of the best views in NPK! Hidden gem boasts a romantic wood rear porch, ideal for al fresco meals while soaking in the breathtaking views! Lounge around in the organically added den w/ a spacious n’ airy feel, lrg windows, a classic stone wood burning fireplace and hearth, and adjacent to the open concept kitchen! Enjoy cooking in the kitchen w/ gorgeous views from the picturesque window. Kitchen equipped w/large island w/ prep sink, walkin pantry, generous cabinetry, stovetop, dual sinks, built in BBQ Grill, dishwasher. Also enjoy the charming curb appeal complete w/ picket fence, mature and drought tolerant landscape, brick ribbon hardscape, and a sumptuous side yard. LR w/ optional dining area is strategically placed w/ large window to soak in the mountains beyond. Three well proportioned bdrms! M.Bdrm w/quaint master bath and plethora of closet space. Master features sweeping views capturing the very heart of country living in NPK! M.bath features walk-in shower, neutral tile + chrome fixtures. Hall bath is turnkey with travertine tile flooring and tub/shower surround. Flowing floorplan w/vaulted ceilings and loads of natural light, Slow down and enjoy a new pace of life!

Portico Addition - features stained barrel vaulted beadboard ceiling, arches and columns.
Westerville OH - 2019
Diseño de fachada de casa marrón y marrón tradicional de tamaño medio con revestimiento de ladrillo, tejado a dos aguas y tejado de teja de madera
Diseño de fachada de casa marrón y marrón tradicional de tamaño medio con revestimiento de ladrillo, tejado a dos aguas y tejado de teja de madera

The main body of the house, running east / west with a 40 degree roof pitch, roof windows and dormers makes up the primary accommodation with a 1 & 3/4 storey massing. The garage and rear lounge create an additional wrap around form on the north east corner while the living room forms a gabled extrusion on the south face of the main body. The living area takes advantage of sunlight throughout the day thanks to a large glazed gable. This gable, along with other windows, allow light to penetrate deep into the plan throughout the year, particularly in the winter months when natural daylight is limited.
Materials are used to purposely break up the elevations and emphasise changes in use or projections from the main, white house facade. The large projections accommodating the garage and open plan living area are wrapped in Quartz Grey Zinc Standing Seam roofing and cladding which continues to wrap around the rear corner extrusion off the main building. Vertical larch cladding with mid grey vacuum coating is used to differentiate smaller projections from the main form. The principal entrance, dormers and the external wall to the rear lounge provide a contrasting break in materials between the extruded forms and the different purpose of the spaces within.

Ejemplo de fachada de casa blanca y negra campestre de tamaño medio de una planta con revestimiento de aglomerado de cemento, tejado a dos aguas, tejado de metal y panel y listón

With bold, clean lines and beautiful natural wood vertical siding, this Scandinavian Modern home makes a statement in the vibrant and award-winning master planned Currie community. This home’s design uses symmetry and balance to create a unique and eye-catching modern home. Using a color palette of black, white, and blonde wood, the design remains simple and clean while creating a homey and welcoming feel. The sheltered back deck has a big cozy fireplace, making it a wonderful place to gather with friends and family. Floor-to-ceiling windows allow natural light to pour in from outside. This stunning Scandi Modern home is thoughtfully designed down to the last detail.

Foto de fachada de casa negra y gris contemporánea de tamaño medio de tres plantas con revestimientos combinados, tejado a dos aguas y tejado de teja de madera

Modern Farmhouse with black and white board and batten siding, stone watertable,
Diseño de fachada de casa blanca campestre de tamaño medio de dos plantas con revestimiento de aglomerado de cemento y panel y listón
Diseño de fachada de casa blanca campestre de tamaño medio de dos plantas con revestimiento de aglomerado de cemento y panel y listón

For the siding scope of work at this project we proposed the following labor and materials:
Tyvek House Wrap WRB
James Hardie Cement fiber siding and soffit
Metal flashing at head of windows/doors
Metal Z,H,X trim
Flashing tape
Caulking/spackle/sealant
Galvanized fasteners
Primed white wood trim
All labor, tools, and equipment to complete this scope of work.
1