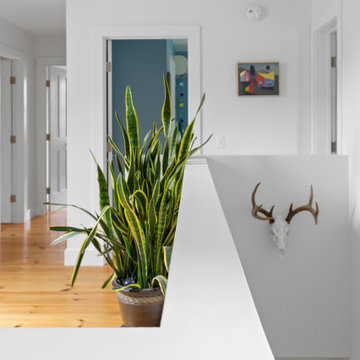36.911 ideas para fachadas de tamaño medio
Filtrar por
Presupuesto
Ordenar por:Popular hoy
1 - 20 de 36.911 fotos
Artículo 1 de 3

Single Story ranch house with stucco and wood siding painted black.
Diseño de fachada de casa negra y negra escandinava de tamaño medio de una planta con revestimiento de estuco, tejado a dos aguas, tejado de teja de madera y tablilla
Diseño de fachada de casa negra y negra escandinava de tamaño medio de una planta con revestimiento de estuco, tejado a dos aguas, tejado de teja de madera y tablilla
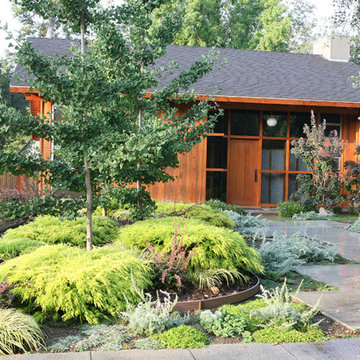
Modelo de fachada marrón de estilo zen de tamaño medio de una planta con revestimiento de madera y tejado a dos aguas
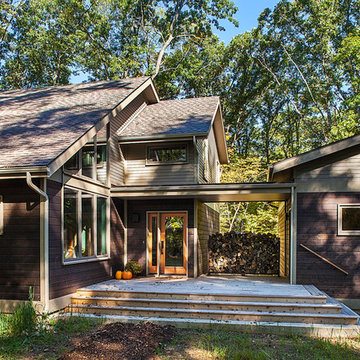
Front door with view to woods beyond, photograph by Jeff Garland
Imagen de fachada marrón minimalista de tamaño medio de dos plantas con revestimientos combinados y tejado a dos aguas
Imagen de fachada marrón minimalista de tamaño medio de dos plantas con revestimientos combinados y tejado a dos aguas
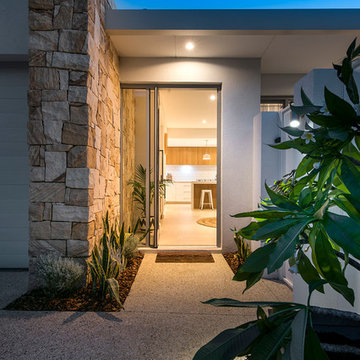
Joel Barbitta, D-Max Photography
Foto de fachada blanca minimalista de tamaño medio de una planta con revestimientos combinados
Foto de fachada blanca minimalista de tamaño medio de una planta con revestimientos combinados

Imagen de fachada de casa marrón de estilo de casa de campo de tamaño medio de dos plantas con revestimiento de madera, tejado a cuatro aguas y tejado de metal
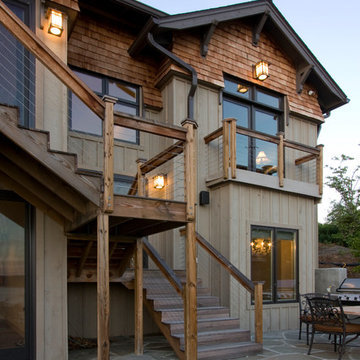
Nice intermix of textures displayed here!
Photos by Jay Weiland
Foto de fachada rural de tamaño medio de dos plantas con revestimiento de madera y escaleras
Foto de fachada rural de tamaño medio de dos plantas con revestimiento de madera y escaleras

DRM Design Group provided Landscape Architecture services for a Local Austin, Texas residence. We worked closely with Redbud Custom Homes and Tim Brown Architecture to create a custom low maintenance- low water use contemporary landscape design. This Eco friendly design has a simple and crisp look with great contrasting colors that really accentuate the existing trees.
www.redbudaustin.com
www.timbrownarch.com
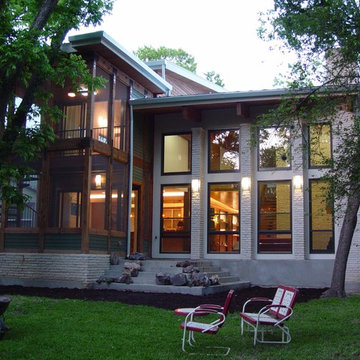
http://www.studiomomentum.com
Reclaimed Hardwood Flooring from original home was salvaged and used in master suite. Shaded by trees, screened porches on first and second floor along with copula and electronic sky light as well as electronic openers on windows in upper levels, provide a perfect ciphone to draw out the summer heat. Screened in porch on first and second floor linked by staircase from breakfast room to the master suite allow for the feel of being in a tree house to the master suite. Home owners don't turn on their air conditioning until mid June because of the comfortable environment provided by positioning the home on the site, overhangs and drawing cooler air through the home from the outside. The owners are proud that their 3400 sq ft home, during the hottest months, electric bills only run $150,00/month. Loft over Master bathroom and master closet overlooking a vista view. This Five Star Energy Home was designed by Travis Gaylord Young of Studio Momentum, Austin, Texas and built by Katz Builders, Inc.
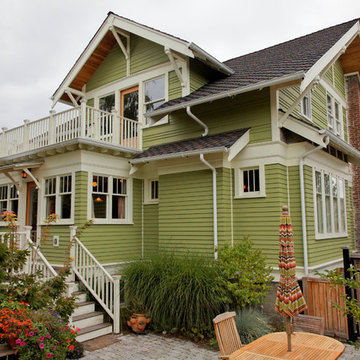
Backyard view shows our seven foot deep addition for expanded kitchen with roof deck above. To access deck we replaced center window with a door similiar to front terrace. Paints are BM "Mountain Lane" for siding and "Barely Yellow" for trim. David Whelan photo
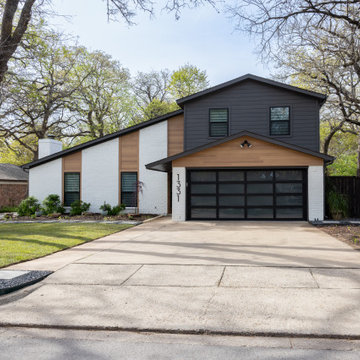
Modelo de fachada de casa vintage de tamaño medio de dos plantas con revestimientos combinados y tejado de teja de madera
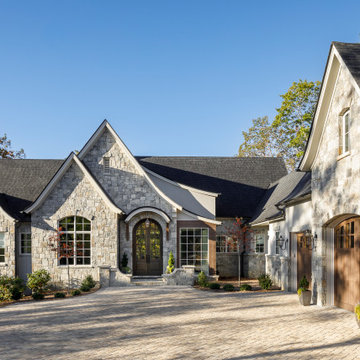
Asheville, NC mountain home located in Cliffs at Walnut Cove. Gray stucco and stone with taupe tones. Outdoor living with arched front doors, arched garage doors, large windows, gas lanterns, and custom pavers.

The Guemes Island cabin is designed with a SIPS roof and foundation built with ICF. The exterior walls are highly insulated to bring the home to a new passive house level of construction. The highly efficient exterior envelope of the home helps to reduce the amount of energy needed to heat and cool the home, thus creating a very comfortable environment in the home.
Design by: H2D Architecture + Design
www.h2darchitects.com
Photos: Chad Coleman Photography

Modelo de fachada de casa blanca y gris minimalista de tamaño medio de una planta con revestimiento de estuco, tejado a dos aguas y tejado de varios materiales
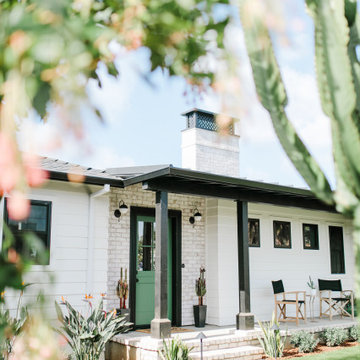
Diseño de fachada de casa blanca y negra costera de tamaño medio de una planta con revestimientos combinados, tejado a cuatro aguas, tejado de varios materiales y panel y listón
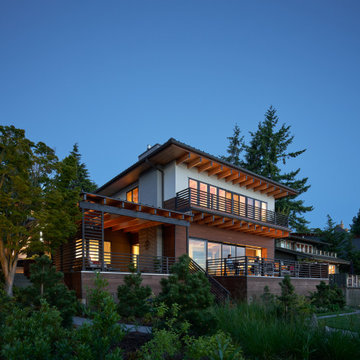
Modern design and time-honored techniques meld seamlessly in the Makai House, a 3000-square-foot custom home designed to strategically fit on an existing footprint, located a stone’s throw from the Fauntleroy ferry dock in West Seattle. A courtyard in the rear of the house, a covered patio, and the front beach are all physically and visually connected, creating dynamic indoor-outdoor living, constantly changing with the seasons and the times of the day.
Project Team | Lindal Home
Architectural Designer | OTO Design
Landscape Design | Board & Vellum
General Contractor | Schaefer Construction
Photography | Kevin Scott
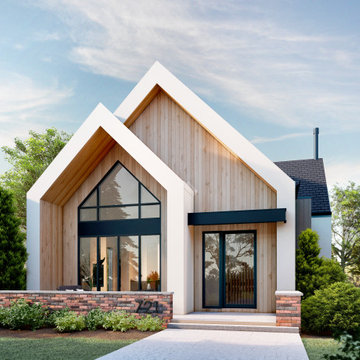
With bold, clean lines and beautiful natural wood vertical siding, this Scandinavian Modern home makes a statement in the vibrant and award-winning master planned Currie community. This home’s design uses symmetry and balance to create a unique and eye-catching modern home. Using a color palette of black, white, and blonde wood, the design remains simple and clean while creating a homey and welcoming feel. The sheltered back deck has a big cozy fireplace, making it a wonderful place to gather with friends and family. Floor-to-ceiling windows allow natural light to pour in from outside. This stunning Scandi Modern home is thoughtfully designed down to the last detail.
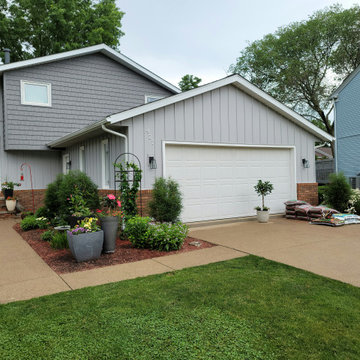
Beautiful maintenance free look. Retirement is great now.
Ejemplo de fachada gris clásica renovada de tamaño medio a niveles con revestimiento de vinilo y panel y listón
Ejemplo de fachada gris clásica renovada de tamaño medio a niveles con revestimiento de vinilo y panel y listón
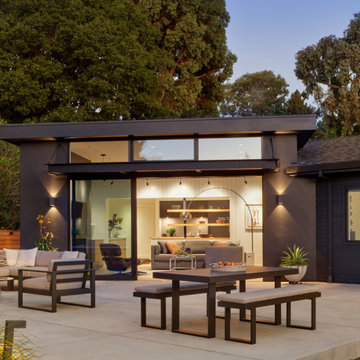
Single Story ranch house with stucco and wood siding painted black. Large multi-slide door leads to concrete rear patio.
Imagen de fachada de casa negra y negra nórdica de tamaño medio de una planta con revestimiento de estuco, tejado a dos aguas, tejado de teja de madera y tablilla
Imagen de fachada de casa negra y negra nórdica de tamaño medio de una planta con revestimiento de estuco, tejado a dos aguas, tejado de teja de madera y tablilla

Ejemplo de fachada de casa negra y gris retro de tamaño medio de una planta con revestimiento de aglomerado de cemento, tejado a dos aguas y tejado de teja de madera
36.911 ideas para fachadas de tamaño medio
1
