12.215 ideas para fachadas de tamaño medio
Filtrar por
Presupuesto
Ordenar por:Popular hoy
1 - 20 de 12.215 fotos

Aaron Leitz
Foto de fachada gris tradicional renovada de tamaño medio a niveles con revestimiento de aglomerado de cemento
Foto de fachada gris tradicional renovada de tamaño medio a niveles con revestimiento de aglomerado de cemento

We designed this 3,162 square foot home for empty-nesters who love lake life. Functionally, the home accommodates multiple generations. Elderly in-laws stay for prolonged periods, and the homeowners are thinking ahead to their own aging in place. This required two master suites on the first floor. Accommodations were made for visiting children upstairs. Aside from the functional needs of the occupants, our clients desired a home which maximizes indoor connection to the lake, provides covered outdoor living, and is conducive to entertaining. Our concept celebrates the natural surroundings through materials, views, daylighting, and building massing.
We placed all main public living areas along the rear of the house to capitalize on the lake views while efficiently stacking the bedrooms and bathrooms in a two-story side wing. Secondary support spaces are integrated across the front of the house with the dramatic foyer. The front elevation, with painted green and natural wood siding and soffits, blends harmoniously with wooded surroundings. The lines and contrasting colors of the light granite wall and silver roofline draws attention toward the entry and through the house to the real focus: the water. The one-story roof over the garage and support spaces takes flight at the entry, wraps the two-story wing, turns, and soars again toward the lake as it approaches the rear patio. The granite wall extending from the entry through the interior living space is mirrored along the opposite end of the rear covered patio. These granite bookends direct focus to the lake.
Passive systems contribute to the efficiency. Southeastern exposure of the glassy rear façade is modulated while views are celebrated. Low, northeastern sun angles are largely blocked by the patio’s stone wall and roofline. As the sun rises southward, the exposed façade becomes glassier, but is protected by deep roof overhangs and a trellised awning. These cut out the higher late morning sun angles. In winter, when sun angles are lower, the morning light floods the living spaces, warming the thermal mass of the exposed concrete floor.

Ejemplo de fachada de casa gris de estilo de casa de campo de tamaño medio de dos plantas con revestimiento de aglomerado de cemento, tejado a dos aguas y tejado de metal

Foto de fachada de casa gris campestre de tamaño medio de dos plantas con revestimiento de aglomerado de cemento, tejado a dos aguas y tejado de metal
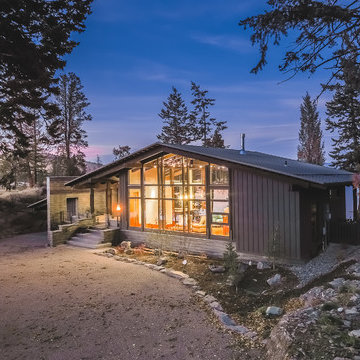
Photography: Hixson Studio
Diseño de fachada de casa marrón rural de tamaño medio de dos plantas con revestimiento de madera y tejado a dos aguas
Diseño de fachada de casa marrón rural de tamaño medio de dos plantas con revestimiento de madera y tejado a dos aguas
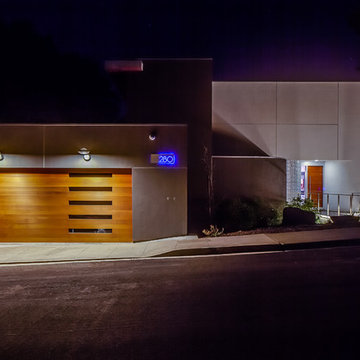
For this remodel in Portola Valley, California we were hired to rejuvenate a circa 1980 modernist house clad in deteriorating vertical wood siding. The house included a greenhouse style sunroom which got so unbearably hot as to be unusable. We opened up the floor plan and completely demolished the sunroom, replacing it with a new dining room open to the remodeled living room and kitchen. We added a new office and deck above the new dining room and replaced all of the exterior windows, mostly with oversized sliding aluminum doors by Fleetwood to open the house up to the wooded hillside setting. Stainless steel railings protect the inhabitants where the sliding doors open more than 50 feet above the ground below. We replaced the wood siding with stucco in varying tones of gray, white and black, creating new exterior lines, massing and proportions. We also created a new master suite upstairs and remodeled the existing powder room.
Architecture by Mark Brand Architecture. Interior Design by Mark Brand Architecture in collaboration with Applegate Tran Interiors. Lighting design by Luminae Souter. Photos by Christopher Stark Photography.
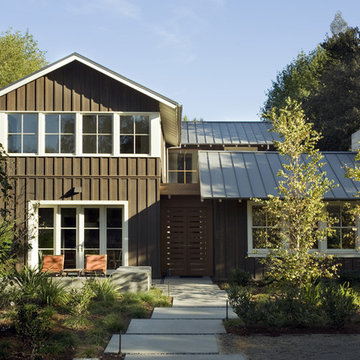
Modelo de fachada marrón tradicional renovada de tamaño medio de dos plantas con revestimiento de madera
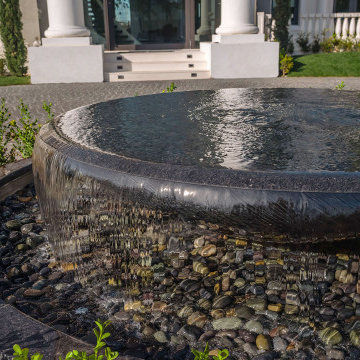
This substantial 7 ft. diameter custom black granite bowl fountain celebrates the motor court arrival experience of a private Beverly Hills estate. Circular laminar sheets of water overflow from the central nozzle into a bed of Mexican river rocks. Underwater white LEDs lights illuminate the falling water to create an additional visual display in the evening.

East Exterior Elevation - Welcome to Bridge House - Fennville, Michigan - Lake Michigan, Saugutuck, Michigan, Douglas Michigan - HAUS | Architecture For Modern Lifestyles

Modelo de fachada de casa marrón y negra contemporánea de tamaño medio de tres plantas con revestimiento de madera, tejado a dos aguas, tejado de metal y tablilla

The exterior entry features tall windows surrounded by stone and a wood door.
Modelo de fachada de casa blanca y gris de estilo de casa de campo de tamaño medio de tres plantas con revestimientos combinados, tejado a dos aguas, tejado de teja de madera y panel y listón
Modelo de fachada de casa blanca y gris de estilo de casa de campo de tamaño medio de tres plantas con revestimientos combinados, tejado a dos aguas, tejado de teja de madera y panel y listón

Foto de fachada de casa negra contemporánea de tamaño medio de dos plantas con revestimiento de madera, tejado a dos aguas y tejado de metal
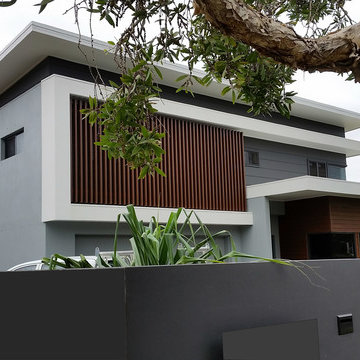
Renovation Project
Design - DCM Building Design
Builder - Koncept Construction
Imagen de fachada de casa gris actual de tamaño medio de dos plantas con revestimientos combinados, tejado plano y tejado de metal
Imagen de fachada de casa gris actual de tamaño medio de dos plantas con revestimientos combinados, tejado plano y tejado de metal
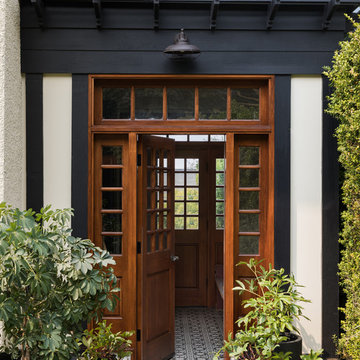
Haris Kenjar Photography and Design
Foto de fachada de casa multicolor de estilo americano de tamaño medio de dos plantas con tejado a dos aguas y tejado de teja de madera
Foto de fachada de casa multicolor de estilo americano de tamaño medio de dos plantas con tejado a dos aguas y tejado de teja de madera

Imagen de fachada de casa verde rural de tamaño medio de dos plantas con tejado a dos aguas y tejado de teja de madera

Charles Davis Smith, AIA
Diseño de fachada de casa beige retro de tamaño medio de una planta con revestimiento de ladrillo, tejado a cuatro aguas y tejado de metal
Diseño de fachada de casa beige retro de tamaño medio de una planta con revestimiento de ladrillo, tejado a cuatro aguas y tejado de metal

Евгений Кулибаба
Diseño de fachada gris de estilo de casa de campo de tamaño medio de dos plantas con revestimiento de madera, tejado a dos aguas y tejado de metal
Diseño de fachada gris de estilo de casa de campo de tamaño medio de dos plantas con revestimiento de madera, tejado a dos aguas y tejado de metal

Photo by Ethington
Modelo de fachada de casa blanca campestre de tamaño medio de dos plantas con revestimiento de madera y tejado de varios materiales
Modelo de fachada de casa blanca campestre de tamaño medio de dos plantas con revestimiento de madera y tejado de varios materiales

The cottage style exterior of this newly remodeled ranch in Connecticut, belies its transitional interior design. The exterior of the home features wood shingle siding along with pvc trim work, a gently flared beltline separates the main level from the walk out lower level at the rear. Also on the rear of the house where the addition is most prominent there is a cozy deck, with maintenance free cable railings, a quaint gravel patio, and a garden shed with its own patio and fire pit gathering area.
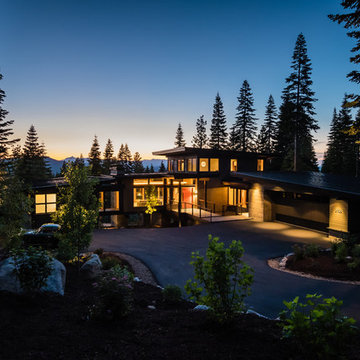
Exterior at Sunset. Photo by Jeff Freeman.
Diseño de fachada de casa gris vintage de tamaño medio de dos plantas con revestimiento de madera, tejado de un solo tendido y tejado de metal
Diseño de fachada de casa gris vintage de tamaño medio de dos plantas con revestimiento de madera, tejado de un solo tendido y tejado de metal
12.215 ideas para fachadas de tamaño medio
1