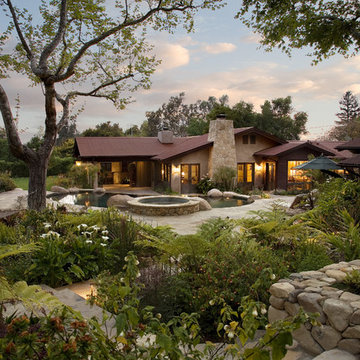36.188 ideas para fachadas de una planta de tamaño medio
Filtrar por
Presupuesto
Ordenar por:Popular hoy
1 - 20 de 36.188 fotos
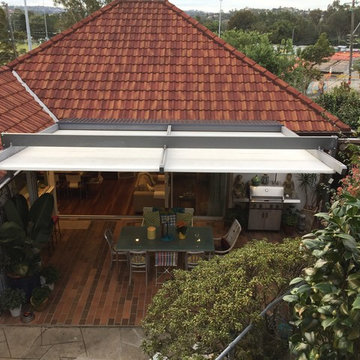
This image shows the courtyard from the south looking down. The retractable roof is out providing protection from the imminent rain on the wintry afternoon.

Modelo de fachada de casa gris vintage de tamaño medio de una planta con tejado a dos aguas y tejado de metal

Mariko Reed
Ejemplo de fachada de casa marrón vintage de tamaño medio de una planta con revestimiento de madera y tejado plano
Ejemplo de fachada de casa marrón vintage de tamaño medio de una planta con revestimiento de madera y tejado plano
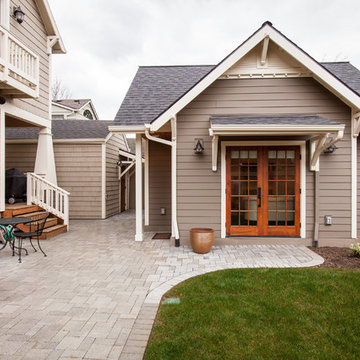
Diseño de fachada de casa beige clásica de tamaño medio de una planta con revestimiento de madera, tejado a cuatro aguas y tejado de teja de madera
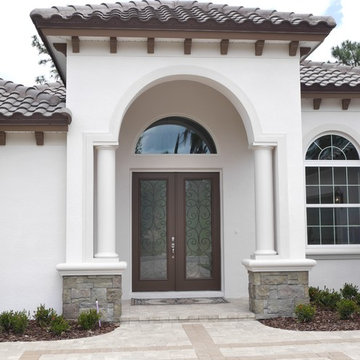
Ejemplo de fachada de casa beige clásica renovada de tamaño medio de una planta con revestimiento de estuco, tejado a cuatro aguas y tejado de teja de barro

Ejemplo de fachada blanca vintage de tamaño medio de una planta con revestimiento de estuco y tejado plano
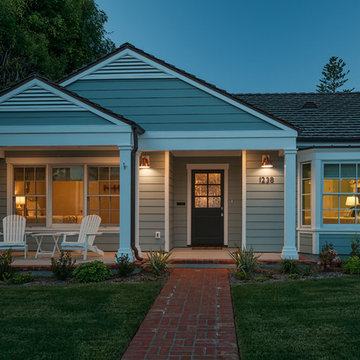
Beach style one-story exterior with wood siding and gable roof in Coronado, Ca.
Patricia Bean Expressive Architectural Photography
Imagen de fachada azul marinera de tamaño medio de una planta con revestimiento de madera
Imagen de fachada azul marinera de tamaño medio de una planta con revestimiento de madera
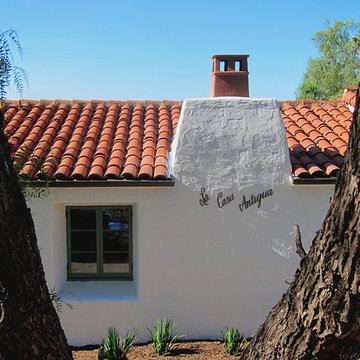
Design Consultant Jeff Doubét is the author of Creating Spanish Style Homes: Before & After – Techniques – Designs – Insights. The 240 page “Design Consultation in a Book” is now available. Please visit SantaBarbaraHomeDesigner.com for more info.
Jeff Doubét specializes in Santa Barbara style home and landscape designs. To learn more info about the variety of custom design services I offer, please visit SantaBarbaraHomeDesigner.com
Jeff Doubét is the Founder of Santa Barbara Home Design - a design studio based in Santa Barbara, California USA.
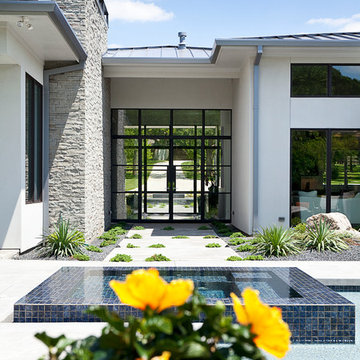
View from the Spa through the Main Entry [Photo by Ralph Lauer] [Landscaping and Pool Design by Lin Michaels]
Diseño de fachada de casa blanca minimalista de tamaño medio de una planta con revestimiento de piedra, tejado a cuatro aguas y tejado de metal
Diseño de fachada de casa blanca minimalista de tamaño medio de una planta con revestimiento de piedra, tejado a cuatro aguas y tejado de metal
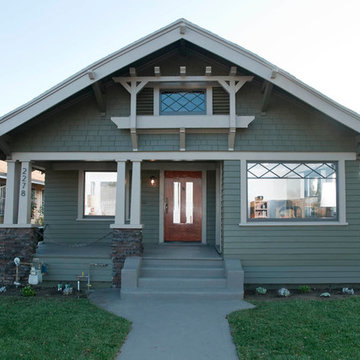
Historic restoration of a classic 1908 Craftsman bungalow in the Jefferson Park neighborhood of Los Angeles by Tim Braseth of ArtCraft Homes, completed in 2013. Originally built as a 2 bedroom 1 bath home, a previous addition added a 3rd bedroom and 2nd bath. Vintage detailing was added throughout as well as a deck accessed by French doors overlooking the backyard. Renovation by ArtCraft Homes. Staging by ArtCraft Collection. Photography by Larry Underhill.
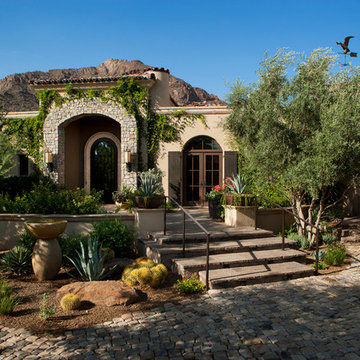
Dino Tonn Photography
Diseño de fachada beige mediterránea de tamaño medio de una planta con revestimientos combinados y tejado plano
Diseño de fachada beige mediterránea de tamaño medio de una planta con revestimientos combinados y tejado plano
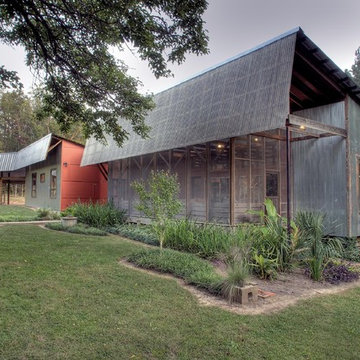
Ejemplo de fachada urbana de tamaño medio de una planta con revestimiento de metal
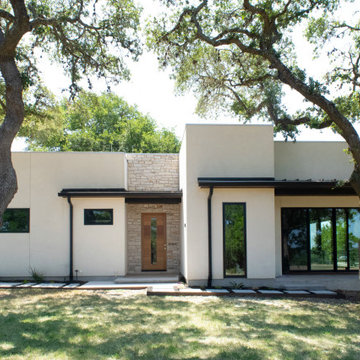
Foto de fachada de casa beige actual de tamaño medio de una planta con revestimientos combinados, tejado plano y tejado de metal
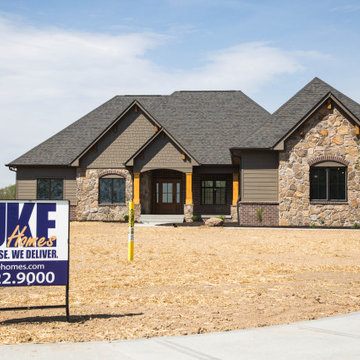
This one level ranch is the perfect size and design for adult empty nesters or a small family.
Diseño de fachada de casa marrón y negra tradicional de tamaño medio de una planta con revestimientos combinados, tejado a dos aguas, tejado de teja de madera y tablilla
Diseño de fachada de casa marrón y negra tradicional de tamaño medio de una planta con revestimientos combinados, tejado a dos aguas, tejado de teja de madera y tablilla
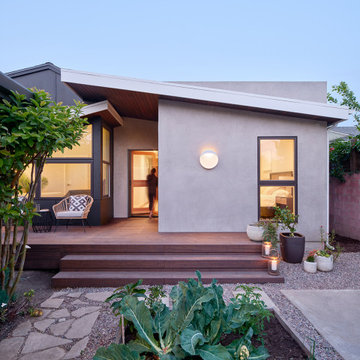
Home is about creating a sense of place. Little moments add up to a sense of well being, such as looking out at framed views of the garden, or feeling the ocean breeze waft through the house. This connection to place guided the overall design, with the practical requirements to add a bedroom and bathroom quickly ( the client was pregnant!), and in a way that allowed the couple to live at home during the construction. The design also focused on connecting the interior to the backyard while maintaining privacy from nearby neighbors.
Sustainability was at the forefront of the project, from choosing green building materials to designing a high-efficiency space. The composite bamboo decking, cork and bamboo flooring, tiles made with recycled content, and cladding made of recycled paper are all examples of durable green materials that have a wonderfully rich tactility to them.
This addition was a second phase to the Mar Vista Sustainable Remodel, which took a tear-down home and transformed it into this family's forever home.

Updating a modern classic
These clients adore their home’s location, nestled within a 2-1/2 acre site largely wooded and abutting a creek and nature preserve. They contacted us with the intent of repairing some exterior and interior issues that were causing deterioration, and needed some assistance with the design and selection of new exterior materials which were in need of replacement.
Our new proposed exterior includes new natural wood siding, a stone base, and corrugated metal. New entry doors and new cable rails completed this exterior renovation.
Additionally, we assisted these clients resurrect an existing pool cabana structure and detached 2-car garage which had fallen into disrepair. The garage / cabana building was renovated in the same aesthetic as the main house.
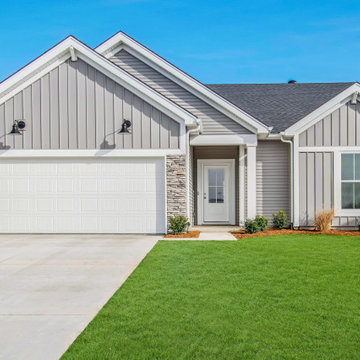
Modelo de fachada de casa gris y negra de estilo de casa de campo de tamaño medio de una planta con revestimiento de vinilo, tejado de teja de madera, panel y listón y tejado a dos aguas
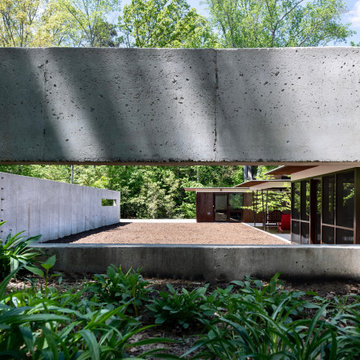
Holly Hill, a retirement home, whose owner's hobbies are gardening and restoration of classic cars, is nestled into the site contours to maximize views of the lake and minimize impact on the site.
Holly Hill is comprised of three wings joined by bridges: A wing facing a master garden to the east, another wing with workshop and a central activity, living, dining wing. Similar to a radiator the design increases the amount of exterior wall maximizing opportunities for natural ventilation during temperate months.
Other passive solar design features will include extensive eaves, sheltering porches and high-albedo roofs, as strategies for considerably reducing solar heat gain.
Daylighting with clerestories and solar tubes reduce daytime lighting requirements. Ground source geothermal heat pumps and superior to code insulation ensure minimal space conditioning costs. Corten steel siding and concrete foundation walls satisfy client requirements for low maintenance and durability. All light fixtures are LEDs.
Open and screened porches are strategically located to allow pleasant outdoor use at any time of day, particular season or, if necessary, insect challenge. Dramatic cantilevers allow the porches to project into the site’s beautiful mixed hardwood tree canopy without damaging root systems.
Guest arrive by vehicle with glimpses of the house and grounds through penetrations in the concrete wall enclosing the garden. One parked they are led through a garden composed of pavers, a fountain, benches, sculpture and plants. Views of the lake can be seen through and below the bridges.
Primary client goals were a sustainable low-maintenance house, primarily single floor living, orientation to views, natural light to interiors, maximization of individual privacy, creation of a formal outdoor space for gardening, incorporation of a full workshop for cars, generous indoor and outdoor social space for guests and parties.
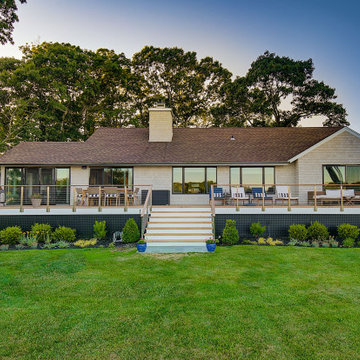
This charming ranch on the north fork of Long Island received a long overdo update. All the windows were replaced with more modern looking black framed Andersen casement windows. The front entry door and garage door compliment each other with the a column of horizontal windows. The Maibec siding really makes this house stand out while complimenting the natural surrounding. Finished with black gutters and leaders that compliment that offer function without taking away from the clean look of the new makeover. The front entry was given a streamlined entry with Timbertech decking and Viewrail railing. The rear deck, also Timbertech and Viewrail, include black lattice that finishes the rear deck with out detracting from the clean lines of this deck that spans the back of the house. The Viewrail provides the safety barrier needed without interfering with the amazing view of the water.
36.188 ideas para fachadas de una planta de tamaño medio
1
