219 ideas para fachadas de tamaño medio
Filtrar por
Presupuesto
Ordenar por:Popular hoy
1 - 20 de 219 fotos
Artículo 1 de 3
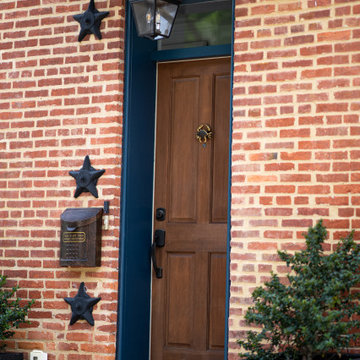
This project was a major renovation on one of Baltimore’s CHAP homes. Our team restored the iconic Baltimore storefront windows, matched original hardwood throughout the home, and refinished and preserved the original handrailing on the staircase. On the first floor, we created an open concept kitchen and dining space with beautiful natural light, leading out to an outdoor patio. We are honored to have received Baltimore Heritage’s Historic Preservation Award for Restoration and Rehabilitation in 2019 for our work on this home.

Foto de fachada de piso beige minimalista de tamaño medio con revestimiento de hormigón y tejado plano
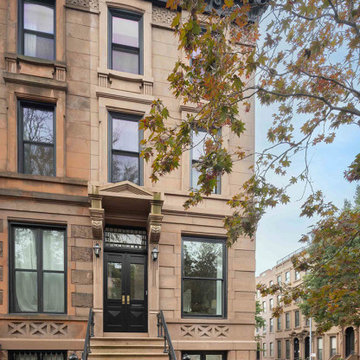
Diseño de fachada de casa pareada marrón clásica renovada de tamaño medio con tejado plano

Ejemplo de fachada de casa azul y gris tradicional de tamaño medio con revestimiento de estuco y tejado a doble faldón

Full gut renovation and facade restoration of an historic 1850s wood-frame townhouse. The current owners found the building as a decaying, vacant SRO (single room occupancy) dwelling with approximately 9 rooming units. The building has been converted to a two-family house with an owner’s triplex over a garden-level rental.
Due to the fact that the very little of the existing structure was serviceable and the change of occupancy necessitated major layout changes, nC2 was able to propose an especially creative and unconventional design for the triplex. This design centers around a continuous 2-run stair which connects the main living space on the parlor level to a family room on the second floor and, finally, to a studio space on the third, thus linking all of the public and semi-public spaces with a single architectural element. This scheme is further enhanced through the use of a wood-slat screen wall which functions as a guardrail for the stair as well as a light-filtering element tying all of the floors together, as well its culmination in a 5’ x 25’ skylight.
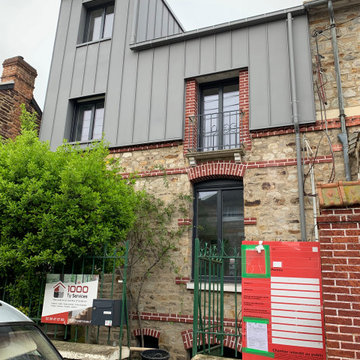
Rénovation complète et surélévation en ossature bois et zinc d'une charmante maison années 30.
Ejemplo de fachada de casa pareada actual de tamaño medio
Ejemplo de fachada de casa pareada actual de tamaño medio

TEAM:
Architect: LDa Architecture & Interiors
Interior Design: LDa Architecture & Interiors
Builder: F.H. Perry
Photographer: Sean Litchfield
Modelo de fachada de casa pareada bohemia de tamaño medio con revestimiento de ladrillo
Modelo de fachada de casa pareada bohemia de tamaño medio con revestimiento de ladrillo

Modelo de fachada de casa pareada blanca y gris actual de tamaño medio con revestimiento de estuco, tejado a dos aguas y tejado de teja de barro
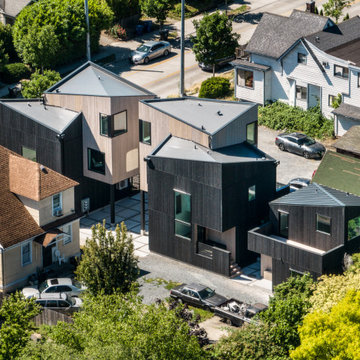
Imagen de fachada de casa negra y negra minimalista de tamaño medio con revestimiento de madera, tejado a dos aguas y tejado de varios materiales

The project includes 8 townhouses (that are independently owned as single family homes), developed as 4 individual buildings. Each house has 4 stories, including a large deck off a family room on the fourth floor featuring commanding views of the city and mountains beyond
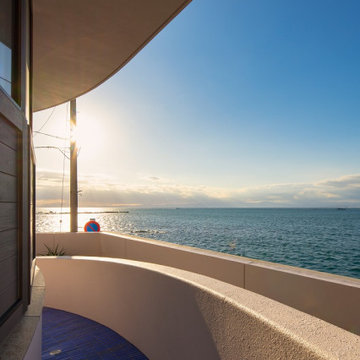
駐車場から2階玄関へのスロープでのアプローチ。登るに従い、塀の上から湘南の海が見えてきます。改めてこの敷地が持つポテンシャルの高さを感じることができます。
Ejemplo de fachada de casa rosa mediterránea de tamaño medio
Ejemplo de fachada de casa rosa mediterránea de tamaño medio

Having some fun with the back side of this townhouse by creating a pattern for the Hardie Board panels. Large windows lets lots of light in and yes, let the neighbors see inside. Light filtering shade are usually drawn down somewhat for privacy. Solar was added to the roof top where the HVAC units also live. Deep yellowy orange wall sconces from Barn Light Electric add some whimsy to the rear deck. The front of the home builds upon the vernacular of the area while the back pushes the envelope a bit, but not too much.

Foto de fachada de piso gris y gris minimalista de tamaño medio con revestimiento de aglomerado de cemento, tejado plano y tejado de varios materiales
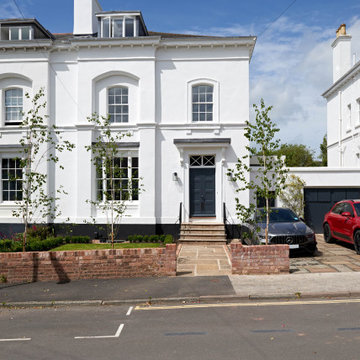
Foto de fachada de casa bifamiliar blanca tradicional de tamaño medio con revestimiento de estuco, tejado a cuatro aguas y tejado de teja de barro

Modelo de fachada de casa pareada negra y roja minimalista de tamaño medio con revestimiento de estuco, tejado a dos aguas y tejado de teja de barro
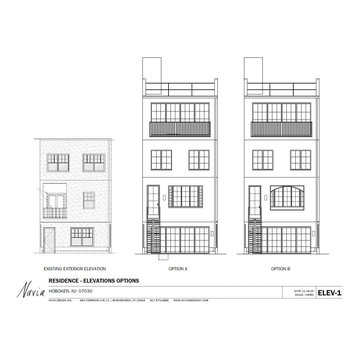
Offering client exterior window and door options for the fourth floor addition and roof top. Stucco material in back and brick material in front of historic townhouse.
Interior design concepts to follow!
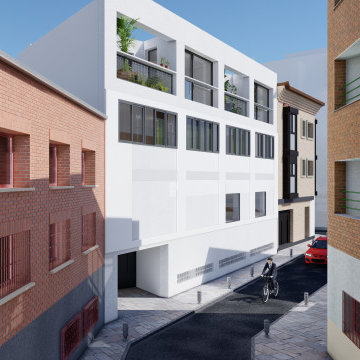
Imagen de fachada de piso blanca moderna de tamaño medio con revestimientos combinados y tejado plano
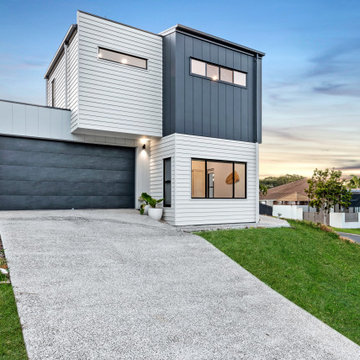
Ejemplo de fachada blanca moderna de tamaño medio con revestimiento de aglomerado de cemento, techo de mariposa y tejado de metal
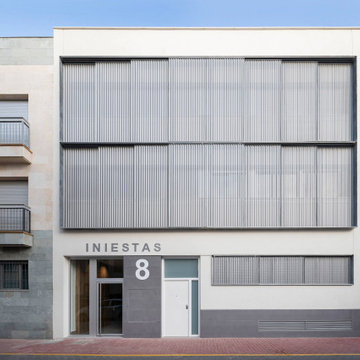
Imagen de fachada de piso blanca moderna de tamaño medio con revestimiento de estuco
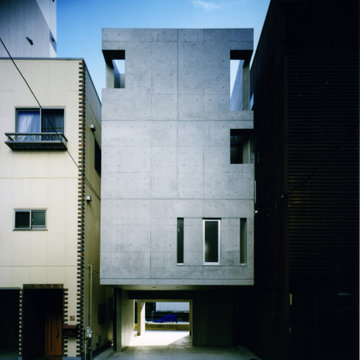
Foto de fachada de casa gris y gris moderna de tamaño medio con revestimiento de hormigón y tejado plano
219 ideas para fachadas de tamaño medio
1