169.272 ideas para fachadas de tamaño medio y extra grandes
Ordenar por:Popular hoy
1 - 20 de 169.272 fotos

The goal for this Point Loma home was to transform it from the adorable beach bungalow it already was by expanding its footprint and giving it distinctive Craftsman characteristics while achieving a comfortable, modern aesthetic inside that perfectly caters to the active young family who lives here. By extending and reconfiguring the front portion of the home, we were able to not only add significant square footage, but create much needed usable space for a home office and comfortable family living room that flows directly into a large, open plan kitchen and dining area. A custom built-in entertainment center accented with shiplap is the focal point for the living room and the light color of the walls are perfect with the natural light that floods the space, courtesy of strategically placed windows and skylights. The kitchen was redone to feel modern and accommodate the homeowners busy lifestyle and love of entertaining. Beautiful white kitchen cabinetry sets the stage for a large island that packs a pop of color in a gorgeous teal hue. A Sub-Zero classic side by side refrigerator and Jenn-Air cooktop, steam oven, and wall oven provide the power in this kitchen while a white subway tile backsplash in a sophisticated herringbone pattern, gold pulls and stunning pendant lighting add the perfect design details. Another great addition to this project is the use of space to create separate wine and coffee bars on either side of the doorway. A large wine refrigerator is offset by beautiful natural wood floating shelves to store wine glasses and house a healthy Bourbon collection. The coffee bar is the perfect first top in the morning with a coffee maker and floating shelves to store coffee and cups. Luxury Vinyl Plank (LVP) flooring was selected for use throughout the home, offering the warm feel of hardwood, with the benefits of being waterproof and nearly indestructible - two key factors with young kids!
For the exterior of the home, it was important to capture classic Craftsman elements including the post and rock detail, wood siding, eves, and trimming around windows and doors. We think the porch is one of the cutest in San Diego and the custom wood door truly ties the look and feel of this beautiful home together.

Rear extension, photo by David Butler
Foto de fachada de casa roja clásica renovada de tamaño medio de dos plantas con revestimiento de ladrillo, tejado a cuatro aguas y tejado de teja de barro
Foto de fachada de casa roja clásica renovada de tamaño medio de dos plantas con revestimiento de ladrillo, tejado a cuatro aguas y tejado de teja de barro

Katherine Jackson Architectural Photography
Modelo de fachada de casa gris clásica renovada de tamaño medio de tres plantas con revestimiento de madera, tejado a dos aguas y tejado de teja de madera
Modelo de fachada de casa gris clásica renovada de tamaño medio de tres plantas con revestimiento de madera, tejado a dos aguas y tejado de teja de madera

Northeast Elevation reveals private deck, dog run, and entry porch overlooking Pier Cove Valley to the north - Bridge House - Fenneville, Michigan - Lake Michigan, Saugutuck, Michigan, Douglas Michigan - HAUS | Architecture For Modern Lifestyles
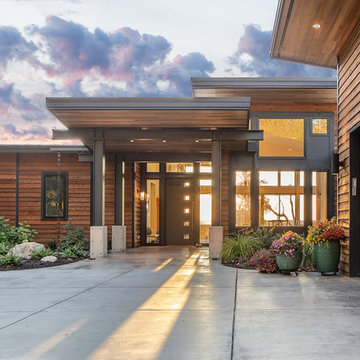
View to entry at sunset. dining area to the right. of the entry. Photography by Stephen Brousseau.
Diseño de fachada de casa marrón moderna de tamaño medio de una planta con revestimientos combinados, tejado de un solo tendido y tejado de metal
Diseño de fachada de casa marrón moderna de tamaño medio de una planta con revestimientos combinados, tejado de un solo tendido y tejado de metal
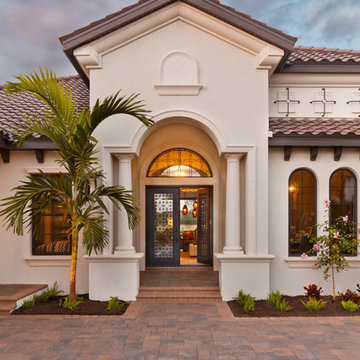
Gene Pollux Photography
Foto de fachada de casa blanca mediterránea extra grande de una planta con revestimiento de estuco, tejado a cuatro aguas y tejado de teja de madera
Foto de fachada de casa blanca mediterránea extra grande de una planta con revestimiento de estuco, tejado a cuatro aguas y tejado de teja de madera

This 10,970 square-foot, single-family home took the place of an obsolete structure in an established, picturesque Milwaukee suburb. The newly constructed house feels both fresh and relevant while being respectful of its surrounding traditional context. It is sited in a way that makes it feel as if it was there very early and the neighborhood developed around it. The home is clad in a custom blend of New York granite sourced from two quarries to get a unique color blend. Large, white cement board trim, standing-seam copper, large groupings of windows, and cut limestone accents are composed to create a home that feels both old and new—and as if it were plucked from a storybook. Marvin products helped tell this story with many available options and configurations that fit the design.

Imagen de fachada de casa blanca y negra de estilo de casa de campo extra grande de tres plantas con revestimientos combinados, tejado a dos aguas, tejado de metal y panel y listón

狭小地だけど明るいリビングがいい。
在宅勤務に対応した書斎がいる。
落ち着いたモスグリーンとレッドシダーの外壁。
家事がしやすいように最適な間取りを。
家族のためだけの動線を考え、たったひとつ間取りにたどり着いた。
快適に暮らせるように付加断熱で覆った。
そんな理想を取り入れた建築計画を一緒に考えました。
そして、家族の想いがまたひとつカタチになりました。
外皮平均熱貫流率(UA値) : 0.37W/m2・K
断熱等性能等級 : 等級[4]
一次エネルギー消費量等級 : 等級[5]
耐震等級 : 等級[3]
構造計算:許容応力度計算
仕様:
長期優良住宅認定
地域型住宅グリーン化事業(長寿命型)
家族構成:30代夫婦
施工面積:95.22 ㎡ ( 28.80 坪)
竣工:2021年3月

Imagen de fachada de casa blanca y negra campestre de tamaño medio de una planta con revestimiento de madera, tejado de un solo tendido, tejado de metal y panel y listón

The home features high clerestory windows and a welcoming front porch, nestled between beautiful live oaks.
Modelo de fachada de casa gris y gris de estilo de casa de campo de tamaño medio de una planta con revestimiento de piedra, tejado a dos aguas, tejado de metal y panel y listón
Modelo de fachada de casa gris y gris de estilo de casa de campo de tamaño medio de una planta con revestimiento de piedra, tejado a dos aguas, tejado de metal y panel y listón
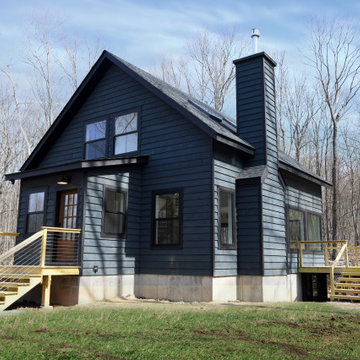
Diseño de fachada de casa negra campestre de tamaño medio de dos plantas con revestimiento de madera, tejado a dos aguas y tejado de metal
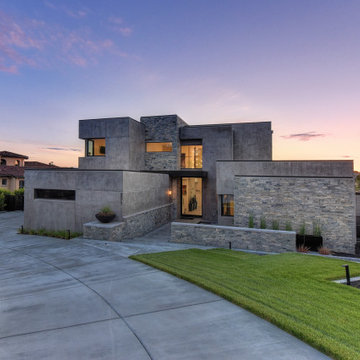
Imagen de fachada de casa gris moderna extra grande de dos plantas con revestimiento de piedra y tejado plano

Imagen de fachada de casa gris actual de tamaño medio de dos plantas con revestimiento de estuco, tejado plano y tejado de varios materiales
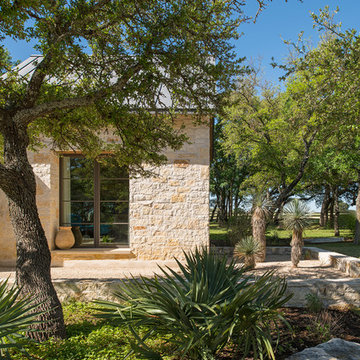
Photo Credit: Paul Bardagjy
Imagen de fachada de casa beige actual de tamaño medio de una planta con revestimiento de piedra y tejado de metal
Imagen de fachada de casa beige actual de tamaño medio de una planta con revestimiento de piedra y tejado de metal
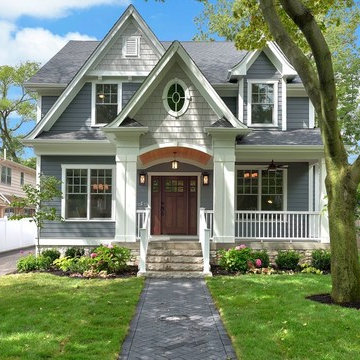
Ejemplo de fachada de casa gris clásica de tamaño medio de dos plantas con tejado a dos aguas, tejado de teja de madera y revestimiento de madera

Ejemplo de fachada de casa verde de estilo americano de tamaño medio de dos plantas con revestimientos combinados y tejado a dos aguas
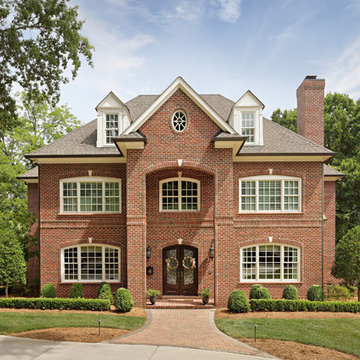
Charming traditional home featuring "Jefferson Wade Tudor (6035)" brick exteriors with Holcim Type S mortar.
Imagen de fachada de casa roja clásica de tamaño medio de tres plantas con revestimiento de ladrillo y tejado de teja de madera
Imagen de fachada de casa roja clásica de tamaño medio de tres plantas con revestimiento de ladrillo y tejado de teja de madera
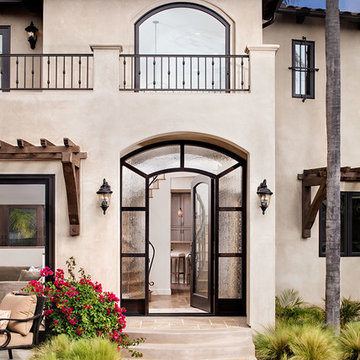
Conceptually the Clark Street remodel began with an idea of creating a new entry. The existing home foyer was non-existent and cramped with the back of the stair abutting the front door. By defining an exterior point of entry and creating a radius interior stair, the home instantly opens up and becomes more inviting. From there, further connections to the exterior were made through large sliding doors and a redesigned exterior deck. Taking advantage of the cool coastal climate, this connection to the exterior is natural and seamless
Photos by Zack Benson
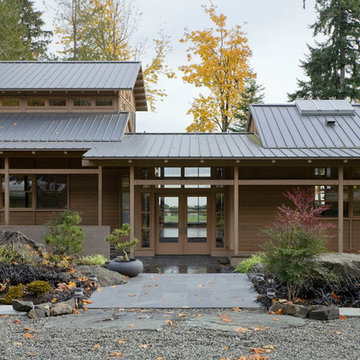
Foto de fachada de casa marrón asiática de tamaño medio de una planta con revestimiento de madera, tejado a dos aguas y tejado de metal
169.272 ideas para fachadas de tamaño medio y extra grandes
1