1.340 ideas para fachadas de tamaño medio
Filtrar por
Presupuesto
Ordenar por:Popular hoy
1 - 20 de 1340 fotos
Artículo 1 de 3

When Ami McKay was asked by the owners of Park Place to design their new home, she found inspiration in both her own travels and the beautiful West Coast of Canada which she calls home. This circa-1912 Vancouver character home was torn down and rebuilt, and our fresh design plan allowed the owners dreams to come to life.
A closer look at Park Place reveals an artful fusion of diverse influences and inspirations, beautifully brought together in one home. Within the kitchen alone, notable elements include the French-bistro backsplash, the arched vent hood (including hidden, seamlessly integrated shelves on each side), an apron-front kitchen sink (a nod to English Country kitchens), and a saturated color palette—all balanced by white oak millwork. Floor to ceiling cabinetry ensures that it’s also easy to keep this beautiful space clutter-free, with room for everything: chargers, stationery and keys. These influences carry on throughout the home, translating into thoughtful touches: gentle arches, welcoming dark green millwork, patterned tile, and an elevated vintage clawfoot bathtub in the cozy primary bathroom.

We put a new roof on this home in Frederick that was hit with hail last summer. The shingles we installed are GAF Timberline HD shingles in the color Pewter Gray.

Cesar Rubio
Modelo de fachada rosa actual de tamaño medio de tres plantas con revestimiento de estuco, tejado plano y tejado de metal
Modelo de fachada rosa actual de tamaño medio de tres plantas con revestimiento de estuco, tejado plano y tejado de metal

Gothic Revival folly addition to Federal style home. High design. photo Kevin Sprague
Foto de fachada de casa marrón tradicional de tamaño medio de una planta con revestimiento de madera, tejado a cuatro aguas y tejado de teja de madera
Foto de fachada de casa marrón tradicional de tamaño medio de una planta con revestimiento de madera, tejado a cuatro aguas y tejado de teja de madera

This house is adjacent to the first house, and was under construction when I began working with the clients. They had already selected red window frames, and the siding was unfinished, needing to be painted. Sherwin Williams colors were requested by the builder. They wanted it to work with the neighboring house, but have its own character, and to use a darker green in combination with other colors. The light trim is Sherwin Williams, Netsuke, the tan is Basket Beige. The color on the risers on the steps is slightly deeper. Basket Beige is used for the garage door, the indentation on the front columns, the accent in the front peak of the roof, the siding on the front porch, and the back of the house. It also is used for the fascia board above the two columns under the front curving roofline. The fascia and columns are outlined in Netsuke, which is also used for the details on the garage door, and the trim around the red windows. The Hardie shingle is in green, as is the siding on the side of the garage. Linda H. Bassert, Masterworks Window Fashions & Design, LLC

Scott Amundson
Foto de fachada marrón de estilo americano de tamaño medio de dos plantas con revestimientos combinados, tejado a dos aguas y tejado de teja de madera
Foto de fachada marrón de estilo americano de tamaño medio de dos plantas con revestimientos combinados, tejado a dos aguas y tejado de teja de madera

Архитектурное решение дома в посёлке Лесная усадьба в основе своей очень просто. Перпендикулярно к главному двускатному объёму примыкают по бокам (несимметрично) 2 двускатных ризалита. С каждой стороны одновременно видно два высоких доминирующих щипца. Благодаря достаточно большим уклонам кровли и вертикальной разрезке окон и декора, на близком расстоянии фасады воспринимаются более устремлёнными вверх. Это же подчёркивается множеством монолитных колонн, поддерживающих высокую открытую террасу на уровне 1 этажа (участок имеет ощутимый уклон). Но на дальнем расстоянии воспринимается преобладающий горизонтальный силуэт дома. На это же работает мощный приземистый объём примыкающего гаража.
В декоре фасадов выделены массивные плоскости искусственного камня и штукатурки, делающие форму более цельной, простой и также подчёркивающие вертикальность линий. Они разбиваются большими плоскостями окон в деревянных рамах.
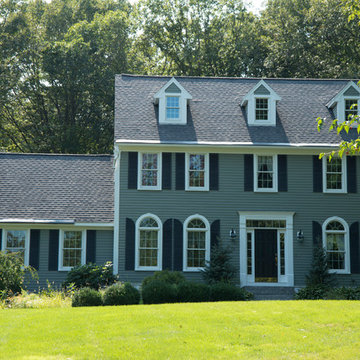
Over the years, we have created hundreds of dream homes for our clients. We make it our job to get inside the hearts and minds of our clients so we can fully understand their aesthetic preferences, project constraints, and – most importantly – lifestyles. Our portfolio includes a wide range of architectural styles including Neo-Colonial, Georgian, Federal, Greek Revival, and the ever-popular New England Cape (just to name a few). Our creativity and breadth of experience open up a world of design and layout possibilities to our clientele. From single-story living to grand scale homes, historical preservation to modern interpretations, the big design concepts to the smallest details, everything we do is driven by one desire: to create a home that is even more perfect that you thought possible.
Photo Credit: Cynthia August

Hood House is a playful protector that respects the heritage character of Carlton North whilst celebrating purposeful change. It is a luxurious yet compact and hyper-functional home defined by an exploration of contrast: it is ornamental and restrained, subdued and lively, stately and casual, compartmental and open.
For us, it is also a project with an unusual history. This dual-natured renovation evolved through the ownership of two separate clients. Originally intended to accommodate the needs of a young family of four, we shifted gears at the eleventh hour and adapted a thoroughly resolved design solution to the needs of only two. From a young, nuclear family to a blended adult one, our design solution was put to a test of flexibility.
The result is a subtle renovation almost invisible from the street yet dramatic in its expressive qualities. An oblique view from the northwest reveals the playful zigzag of the new roof, the rippling metal hood. This is a form-making exercise that connects old to new as well as establishing spatial drama in what might otherwise have been utilitarian rooms upstairs. A simple palette of Australian hardwood timbers and white surfaces are complimented by tactile splashes of brass and rich moments of colour that reveal themselves from behind closed doors.
Our internal joke is that Hood House is like Lazarus, risen from the ashes. We’re grateful that almost six years of hard work have culminated in this beautiful, protective and playful house, and so pleased that Glenda and Alistair get to call it home.

Foto de fachada gris moderna de tamaño medio de tres plantas con revestimiento de hormigón y tejado plano

Modelo de fachada de casa marrón y negra contemporánea de tamaño medio de tres plantas con revestimiento de madera, tejado a dos aguas, tejado de metal y tablilla

The exterior entry features tall windows surrounded by stone and a wood door.
Modelo de fachada de casa blanca y gris de estilo de casa de campo de tamaño medio de tres plantas con revestimientos combinados, tejado a dos aguas, tejado de teja de madera y panel y listón
Modelo de fachada de casa blanca y gris de estilo de casa de campo de tamaño medio de tres plantas con revestimientos combinados, tejado a dos aguas, tejado de teja de madera y panel y listón

The cottage style exterior of this newly remodeled ranch in Connecticut, belies its transitional interior design. The exterior of the home features wood shingle siding along with pvc trim work, a gently flared beltline separates the main level from the walk out lower level at the rear. Also on the rear of the house where the addition is most prominent there is a cozy deck, with maintenance free cable railings, a quaint gravel patio, and a garden shed with its own patio and fire pit gathering area.
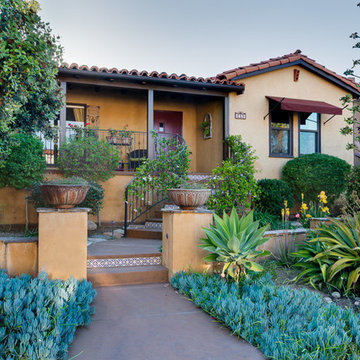
Ian Cummings Photography
Foto de fachada amarilla tradicional renovada de tamaño medio de una planta con revestimiento de estuco
Foto de fachada amarilla tradicional renovada de tamaño medio de una planta con revestimiento de estuco
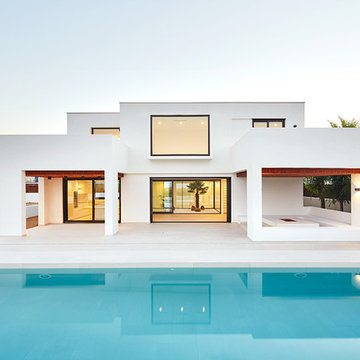
José Hevia
Diseño de fachada blanca mediterránea de tamaño medio de dos plantas con tejado plano y revestimiento de estuco
Diseño de fachada blanca mediterránea de tamaño medio de dos plantas con tejado plano y revestimiento de estuco
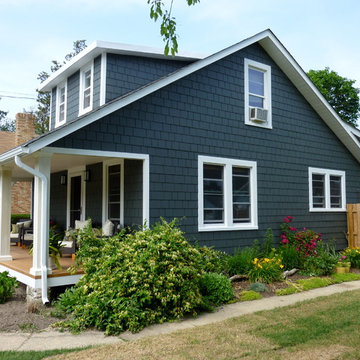
Renovated bungalow to fresh modern house. New cedar shakes painted a dark gray which sets off the white painted trim. New front porch columns, decking with new windows and new rear family room addition.
Photo credit: Tracey Kurtz
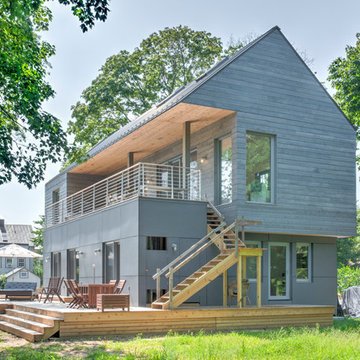
Greenport Passive House Exterior. Photos by Liz Glasgow.
Imagen de fachada de casa gris moderna de tamaño medio de dos plantas con revestimiento de madera y tejado de metal
Imagen de fachada de casa gris moderna de tamaño medio de dos plantas con revestimiento de madera y tejado de metal

The owners were downsizing from a large ornate property down the street and were seeking a number of goals. Single story living, modern and open floor plan, comfortable working kitchen, spaces to house their collection of artwork, low maintenance and a strong connection between the interior and the landscape. Working with a long narrow lot adjacent to conservation land, the main living space (16 foot ceiling height at its peak) opens with folding glass doors to a large screen porch that looks out on a courtyard and the adjacent wooded landscape. This gives the home the perception that it is on a much larger lot and provides a great deal of privacy. The transition from the entry to the core of the home provides a natural gallery in which to display artwork and sculpture. Artificial light almost never needs to be turned on during daytime hours and the substantial peaked roof over the main living space is oriented to allow for solar panels not visible from the street or yard.
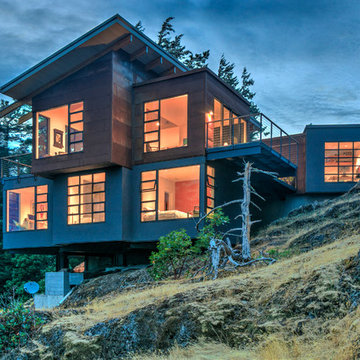
Ejemplo de fachada gris contemporánea de tamaño medio de tres plantas con tejado plano y revestimientos combinados
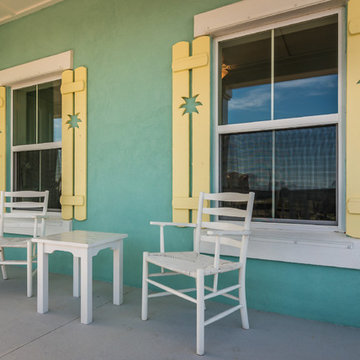
Imagen de fachada de casa azul marinera de tamaño medio de dos plantas con revestimientos combinados, tejado a la holandesa y tejado de teja de madera
1.340 ideas para fachadas de tamaño medio
1