758 ideas para fachadas de tamaño medio con techo verde
Filtrar por
Presupuesto
Ordenar por:Popular hoy
1 - 20 de 758 fotos

Stapelung der Funktionen so weit dies durch den Bebauungsplan möglich war. OG2 mit privatem Freiraum vom Schlafzimmer aus und Blick aufs Elbtal
Material EG - Polycarbonatfassade
Material OG - Putzfassade
Material DG - Holz
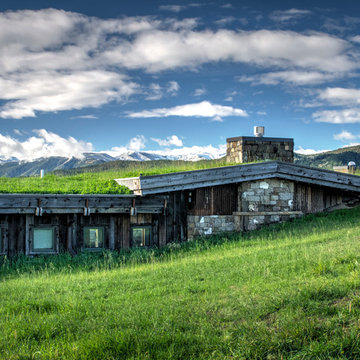
Photo: Mike Wiseman
Modelo de fachada marrón rural de tamaño medio de una planta con revestimientos combinados, tejado a dos aguas y techo verde
Modelo de fachada marrón rural de tamaño medio de una planta con revestimientos combinados, tejado a dos aguas y techo verde

This prefabricated 1,800 square foot Certified Passive House is designed and built by The Artisans Group, located in the rugged central highlands of Shaw Island, in the San Juan Islands. It is the first Certified Passive House in the San Juans, and the fourth in Washington State. The home was built for $330 per square foot, while construction costs for residential projects in the San Juan market often exceed $600 per square foot. Passive House measures did not increase this projects’ cost of construction.
The clients are retired teachers, and desired a low-maintenance, cost-effective, energy-efficient house in which they could age in place; a restful shelter from clutter, stress and over-stimulation. The circular floor plan centers on the prefabricated pod. Radiating from the pod, cabinetry and a minimum of walls defines functions, with a series of sliding and concealable doors providing flexible privacy to the peripheral spaces. The interior palette consists of wind fallen light maple floors, locally made FSC certified cabinets, stainless steel hardware and neutral tiles in black, gray and white. The exterior materials are painted concrete fiberboard lap siding, Ipe wood slats and galvanized metal. The home sits in stunning contrast to its natural environment with no formal landscaping.
Photo Credit: Art Gray

Foto de fachada de piso gris actual de tamaño medio de tres plantas con revestimiento de hormigón, tejado plano y techo verde
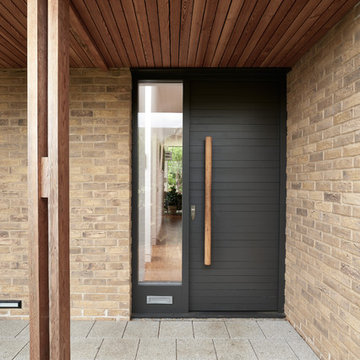
Adam Carter Photography
Imagen de fachada de casa negra actual de tamaño medio de dos plantas con revestimiento de madera, tejado plano y techo verde
Imagen de fachada de casa negra actual de tamaño medio de dos plantas con revestimiento de madera, tejado plano y techo verde
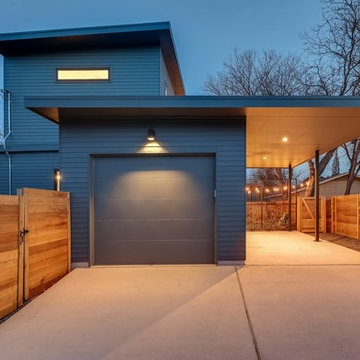
Secluded side yard
Ejemplo de fachada de casa gris vintage de tamaño medio de dos plantas con revestimiento de madera, tejado plano y techo verde
Ejemplo de fachada de casa gris vintage de tamaño medio de dos plantas con revestimiento de madera, tejado plano y techo verde

Built for one of the most restrictive sites we've ever worked on, the Wolf-Huang Lake House will face the sunset views over Lake Orange.
Inspired by the architect's love of houseboats and trips to Amsterdam to visit them, this house has the feeling that it could indeed be launched right into the Lake to float along the banks.
Despite the incredibly limited allowable building area, we were able to get the Tom and Yiqing's building program to fit in just right. A generous living and dining room faces the beautiful water view with large sliding glass doors and picture windows. There are three comfortable bedrooms, withe the Main Bedroom and a luxurious bathroom also facing the lake.
We hope our clients will feel that this is like being on vacation all the time, except without crowded flights and long lines!
Buildsense was the General Contractor for this project.
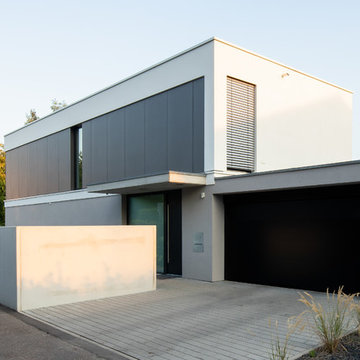
Ralf Just Fotografie, Weilheim
Ejemplo de fachada de casa gris minimalista de tamaño medio de dos plantas con tejado plano, techo verde y revestimientos combinados
Ejemplo de fachada de casa gris minimalista de tamaño medio de dos plantas con tejado plano, techo verde y revestimientos combinados

vue depuis l'arrière du jardin de l'extension
Ejemplo de fachada de casa pareada beige escandinava de tamaño medio de tres plantas con revestimiento de madera, tejado plano, techo verde y tablilla
Ejemplo de fachada de casa pareada beige escandinava de tamaño medio de tres plantas con revestimiento de madera, tejado plano, techo verde y tablilla
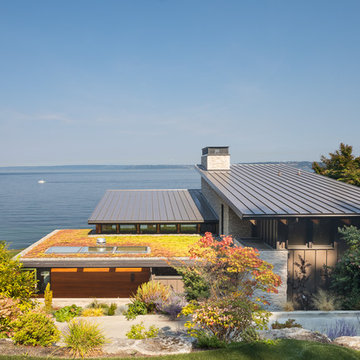
Coates Design Architects Seattle
Lara Swimmer Photography
Fairbank Construction
Modelo de fachada de casa marrón actual de tamaño medio de dos plantas con revestimiento de piedra, tejado de un solo tendido y techo verde
Modelo de fachada de casa marrón actual de tamaño medio de dos plantas con revestimiento de piedra, tejado de un solo tendido y techo verde
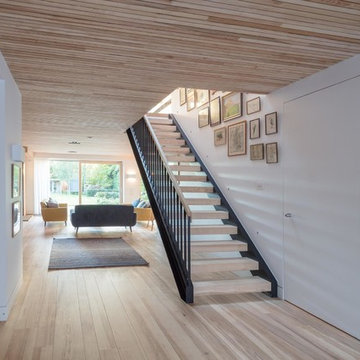
Modelo de fachada de casa gris actual de tamaño medio de dos plantas con revestimiento de madera, tejado plano y techo verde
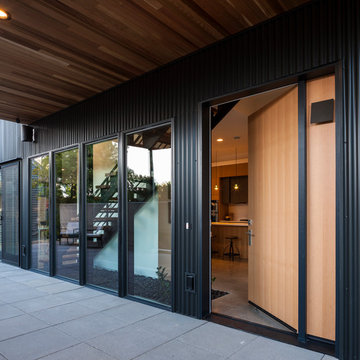
John Granen
Modelo de fachada de casa multicolor minimalista de tamaño medio de dos plantas con revestimiento de metal, tejado plano y techo verde
Modelo de fachada de casa multicolor minimalista de tamaño medio de dos plantas con revestimiento de metal, tejado plano y techo verde
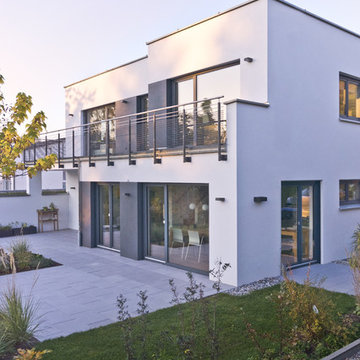
S&G wohnbau
Imagen de fachada de casa blanca contemporánea de tamaño medio de dos plantas con revestimiento de estuco, tejado plano y techo verde
Imagen de fachada de casa blanca contemporánea de tamaño medio de dos plantas con revestimiento de estuco, tejado plano y techo verde
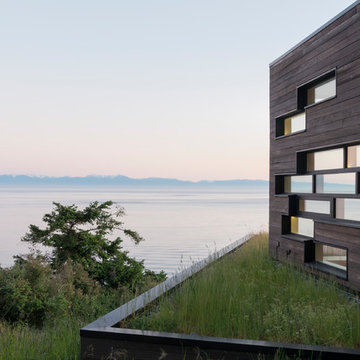
Eirik Johnson
Foto de fachada de casa marrón contemporánea de tamaño medio de tres plantas con revestimiento de madera, tejado plano y techo verde
Foto de fachada de casa marrón contemporánea de tamaño medio de tres plantas con revestimiento de madera, tejado plano y techo verde
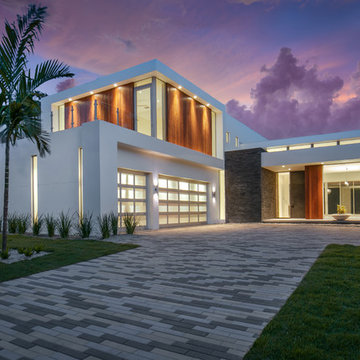
This Bauhaus masterpiece is all about curb apeal. The lighting illuminates the fine craftsmanship in design and execution. The vertical ipe siding provides an inviting warmth to an otherwise heavy and rigid facade. While the slate ledgestone wall at the front entry flows right through into the interior through a 10' custom steel entry door that runs floor to ceiling. The concrete slab at the entry floats above the beach pebbles, creating a lightness to the right side of the home, while the lift side is firmly grounded, almost feeling heavy.
Photography: Ryan Gamma Photography
Builder: Nautilus Homes
Architect: DSDG Architects
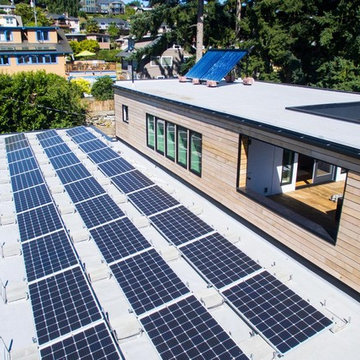
zero net energy house in Seattle with large solar array on the roof
Ejemplo de fachada de casa blanca contemporánea de tamaño medio de tres plantas con revestimiento de madera, tejado plano y techo verde
Ejemplo de fachada de casa blanca contemporánea de tamaño medio de tres plantas con revestimiento de madera, tejado plano y techo verde

Joshua Hill
Ejemplo de fachada de casa bifamiliar blanca minimalista de tamaño medio de dos plantas con revestimiento de ladrillo, tejado plano y techo verde
Ejemplo de fachada de casa bifamiliar blanca minimalista de tamaño medio de dos plantas con revestimiento de ladrillo, tejado plano y techo verde
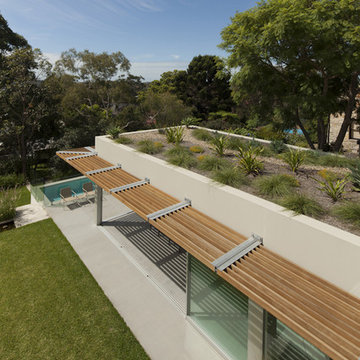
Green roof with timber awning and sliding glass doors to living area below.
Photograph by Brett Boardman
Modelo de fachada de casa blanca minimalista de tamaño medio de dos plantas con techo verde
Modelo de fachada de casa blanca minimalista de tamaño medio de dos plantas con techo verde
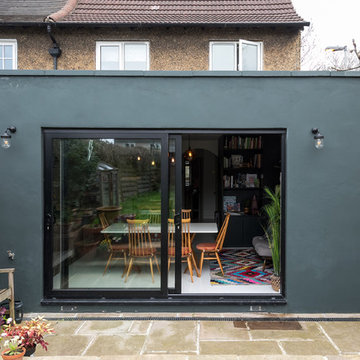
Caitlin Mogridge
Foto de fachada de casa verde bohemia de tamaño medio de una planta con revestimiento de hormigón, tejado plano y techo verde
Foto de fachada de casa verde bohemia de tamaño medio de una planta con revestimiento de hormigón, tejado plano y techo verde

Diseño de fachada de casa pareada negra contemporánea de tamaño medio de tres plantas con revestimientos combinados, tejado plano y techo verde
758 ideas para fachadas de tamaño medio con techo verde
1