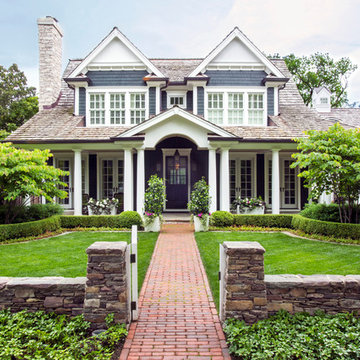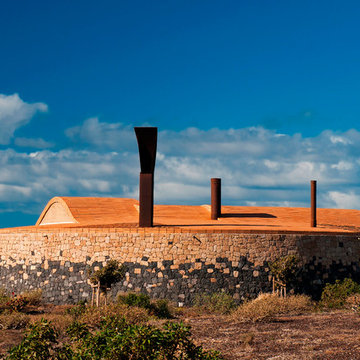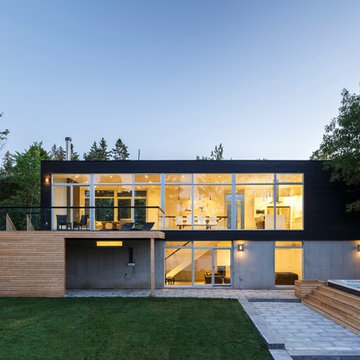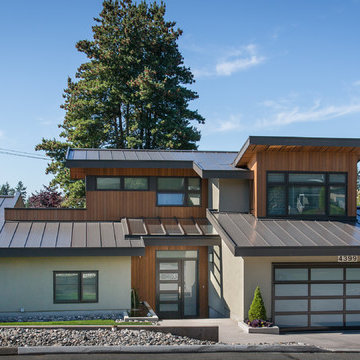73.975 ideas para fachadas con revestimientos combinados
Filtrar por
Presupuesto
Ordenar por:Popular hoy
1 - 20 de 73.975 fotos

Modelo de fachada de casa blanca y blanca actual grande de tres plantas con revestimientos combinados, tejado plano y tejado de varios materiales

Foto de fachada de casa marrón rural de dos plantas con revestimientos combinados y tejado de un solo tendido

Diseño de fachada de casa beige actual de tamaño medio de una planta con revestimientos combinados, tejado a cuatro aguas y tejado de metal

NEW CONSTRUCTION MODERN HOME. BUILT WITH AN OPEN FLOOR PLAN AND LARGE WINDOWS. NEUTRAL COLOR PALETTE FOR EXTERIOR AND INTERIOR AESTHETICS. MODERN INDUSTRIAL LIVING WITH PRIVACY AND NATURAL LIGHTING THROUGHOUT.

Sunny skies, warm days, and a new place to make memories
Imagen de fachada de casa pareada gris minimalista grande de tres plantas con revestimientos combinados, tejado a dos aguas y tejado de teja de madera
Imagen de fachada de casa pareada gris minimalista grande de tres plantas con revestimientos combinados, tejado a dos aguas y tejado de teja de madera

Imagen de fachada de casa blanca clásica renovada grande de dos plantas con revestimientos combinados y tejado de teja de madera

Foto de fachada de casa gris minimalista grande de tres plantas con revestimientos combinados y tejado a dos aguas

Modern Farmhouse
Imagen de fachada de casa blanca campestre grande de dos plantas con revestimientos combinados
Imagen de fachada de casa blanca campestre grande de dos plantas con revestimientos combinados

The large angled garage, double entry door, bay window and arches are the welcoming visuals to this exposed ranch. Exterior thin veneer stone, the James Hardie Timberbark siding and the Weather Wood shingles accented by the medium bronze metal roof and white trim windows are an eye appealing color combination. Impressive double transom entry door with overhead timbers and side by side double pillars.
(Ryan Hainey)

Ejemplo de fachada de casa multicolor moderna grande a niveles con revestimientos combinados

Ryan Theede
Ejemplo de fachada de casa de estilo americano grande de dos plantas con revestimientos combinados
Ejemplo de fachada de casa de estilo americano grande de dos plantas con revestimientos combinados

Bernard Andre
Diseño de fachada de casa marrón contemporánea de tamaño medio de tres plantas con revestimientos combinados, tejado de un solo tendido y tejado de metal
Diseño de fachada de casa marrón contemporánea de tamaño medio de tres plantas con revestimientos combinados, tejado de un solo tendido y tejado de metal

Photo Credit: Linda Oyama Bryan
Foto de fachada de casa marrón de estilo americano grande de dos plantas con revestimientos combinados, tejado a dos aguas y tejado de teja de madera
Foto de fachada de casa marrón de estilo americano grande de dos plantas con revestimientos combinados, tejado a dos aguas y tejado de teja de madera

En la parte baja la piedra basáltica resiste el desgaste producido por la arena arrastrada por el viento. La parte alta de piedra pumítica, más ligera, es más fácil de trabajar y se integra con el paisaje. La cubierta es ondulada, acabada en madera.
Fotografía: Cortesía del ITER

Imagen de fachada de casa beige vintage de tamaño medio de una planta con revestimientos combinados y tejado a dos aguas

Architect: Christopher Simmonds Architect
Foto de fachada negra contemporánea grande de dos plantas con revestimientos combinados y tejado plano
Foto de fachada negra contemporánea grande de dos plantas con revestimientos combinados y tejado plano

Ejemplo de fachada de casa multicolor contemporánea de tamaño medio de dos plantas con tejado de metal, revestimientos combinados y tejado a dos aguas

This modest one-story design features a modern farmhouse facade with stone, decorative gable trusses, and metal roof accents. Enjoy family togetherness with an open great room, island kitchen, and breakfast nook while multiple sets of double doors lead to the rear porch. Host dinner parties in the elegant dining room topped with a coffered ceiling. The master suite is striking with a trio of skylights in the cathedral ceiling, a thoughtfully designed bathroom, and a spacious walk-in closet. Two additional bedrooms are across the floor plan and an optional bonus room is upstairs for expansion.

Clubhouse exterior.
Diseño de fachada de casa beige y roja tradicional renovada grande de una planta con revestimientos combinados, tejado a dos aguas, tejado de teja de madera y tablilla
Diseño de fachada de casa beige y roja tradicional renovada grande de una planta con revestimientos combinados, tejado a dos aguas, tejado de teja de madera y tablilla
73.975 ideas para fachadas con revestimientos combinados
1
