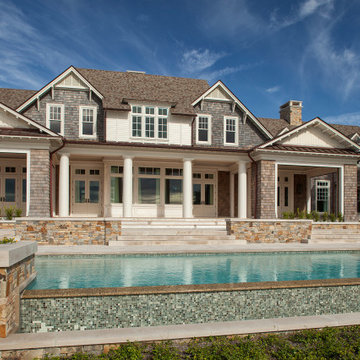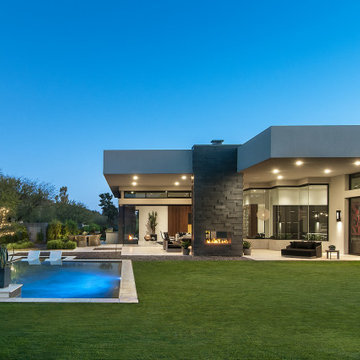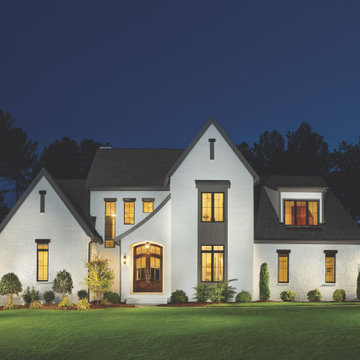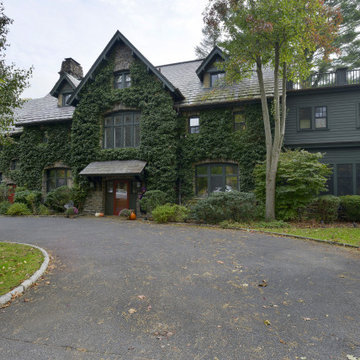33.063 ideas para fachadas extra grandes
Filtrar por
Presupuesto
Ordenar por:Popular hoy
1 - 20 de 33.063 fotos
Artículo 1 de 4

Diseño de fachada de casa blanca actual extra grande de dos plantas con revestimiento de estuco y tejado plano

Ejemplo de fachada de casa gris rural extra grande de dos plantas con revestimiento de estuco y tejado de teja de madera

Coastal Shingle Style on St. Andrew Bay
Private Residence / Panama City Beach, Florida
Architect: Eric Watson
Builder: McIntosh-Myers Construction
For this lovely Coastal Shingle–style home, E. F. San Juan supplied Loewen impact-rated windows and doors, E. F. San Juan Invincia® impact-rated custom mahogany entry doors, exterior board-and-batten siding, exterior shingles, and exterior trim and millwork. We also supplied all the interior doors, stair parts, paneling, mouldings, and millwork.
Challenges:
At over 10,000 square feet, the sheer size of this home—coupled with the extensive amount of materials we produced and provided—made for a great scheduling challenge. Another significant challenge for the E. F. San Juan team was the homeowner’s desire for an electronic locking system on numerous Invincia® doors we custom manufactured for the home. This was a first-time request for us, but a challenge we gladly accepted!
Solution:
We worked closely with the builder, Cliff Myers of McIntosh-Myers Construction, as well as the architect, Eric Watson, to ensure the timeliness of decisions as they related to the home’s critical production timeline. We also worked closely with our design engineer and the home’s engineer of record, Allen Barnes of Apex Engineering Group, to provide a solution that allowed for an electronic lock on our custom Invincia® mahogany doors. The completed home is a stunning example of coastal architecture that is as safe and secure as it is beautiful.
---
Photography by Jack Gardner

Carry the fun outside right from the living area and out onto the cathedral covered deck. With plenty of seating and a fireplace, it's easy to cozy up and watch your favorite movie outdoors. Head downstairs to even more space with a grilling area and fire pit. The areas to entertain are endless.

Imagen de fachada de casa beige tradicional renovada extra grande de dos plantas con revestimiento de piedra, tejado a cuatro aguas y tejado de teja de madera

Architect: John Van Rooy Architecture
General Contractor: Moore Designs
Photo: edmunds studios
Ejemplo de fachada gris clásica extra grande de dos plantas con revestimiento de piedra y tejado a dos aguas
Ejemplo de fachada gris clásica extra grande de dos plantas con revestimiento de piedra y tejado a dos aguas

Photography by Linda Oyama Bryan. http://pickellbuilders.com. Solid White Oak Arched Top Glass Double Front Door with Blue Stone Walkway. Stone webwall with brick soldier course and stucco details. Copper flashing and gutters. Cedar shed dormer and brackets.

The curved wall and curving staircase help round out the green space. It also creates a point where one can see all of the lower lawn and watch or talk with those below, providing a visual and verbal connection between the spaces.

View of front porch and flower beds.
Modelo de fachada de casa blanca y negra tradicional renovada extra grande de una planta con revestimiento de piedra, tejado a cuatro aguas y tejado de metal
Modelo de fachada de casa blanca y negra tradicional renovada extra grande de una planta con revestimiento de piedra, tejado a cuatro aguas y tejado de metal

Perched on the edge of a waterfront cliff, this guest house echoes the contemporary design aesthetic of the property’s main residence. Each pod contains a guest suite that is connected to the main living space via a glass link, and a third suite is located on the second floor.

Imagen de fachada de casa beige y negra minimalista extra grande de una planta con revestimiento de estuco, tejado a cuatro aguas y tejado de metal

A series of cantilevered gables that separate each space visually. On the left, the Primary bedroom features its own private outdoor area, with direct access to the refreshing pool. In the middle, the stone walls highlight the living room, with large sliding doors that connect to the outside. The open floor kitchen and family room are on the right, with access to the cabana.

The 5,458-square-foot structure was designed to blur the distinction between the roof and the walls.
Project Details // Razor's Edge
Paradise Valley, Arizona
Architecture: Drewett Works
Builder: Bedbrock Developers
Interior design: Holly Wright Design
Landscape: Bedbrock Developers
Photography: Jeff Zaruba
Travertine walls: Cactus Stone
https://www.drewettworks.com/razors-edge/

A modern haven for its owners, Urban Modern's zen-like outdoor space's flora and fauna contribute to the drama of the modernist architecture. A two-sided fireplace is clad in multi-dimensional basalt.
https://www.drewettworks.com/urban-modern/
Project Details // Urban Modern
Location: Kachina Estates, Paradise Valley, Arizona
Architecture: Drewett Works
Builder: Bedbrock Developers
Landscape: Berghoff Design Group
Interior Designer for development: Est Est
Interior Designer + Furnishings: Ownby Design
Photography: Mark Boisclair

Modern Take on English Country for this Stunning Exterior.
Imagen de fachada de casa de estilo de casa de campo extra grande de dos plantas con revestimiento de ladrillo
Imagen de fachada de casa de estilo de casa de campo extra grande de dos plantas con revestimiento de ladrillo

French country design
Ejemplo de fachada de casa multicolor y gris extra grande de dos plantas con revestimiento de ladrillo, tejado a dos aguas y tejado de teja de madera
Ejemplo de fachada de casa multicolor y gris extra grande de dos plantas con revestimiento de ladrillo, tejado a dos aguas y tejado de teja de madera

Our French Normandy-style estate nestled in the hills high above Monterey is complete. Featuring a separate one bedroom one bath carriage house and two garages for 5 cars. Multiple French doors connect to the outdoor spaces which feature a covered patio with a wood-burning fireplace and a generous tile deck!

Imagen de fachada de casa blanca de estilo de casa de campo extra grande de dos plantas con revestimiento de aglomerado de cemento, tejado a cuatro aguas y tejado de varios materiales

Expanded wrap around porch with dual columns. Bronze metal shed roof accents the rock exterior.
Ejemplo de fachada de casa beige marinera extra grande de dos plantas con revestimiento de aglomerado de cemento, tejado a dos aguas y tejado de teja de madera
Ejemplo de fachada de casa beige marinera extra grande de dos plantas con revestimiento de aglomerado de cemento, tejado a dos aguas y tejado de teja de madera

Foto de fachada de casa gris clásica extra grande de dos plantas con tejado de teja de madera y tejado a dos aguas
33.063 ideas para fachadas extra grandes
1