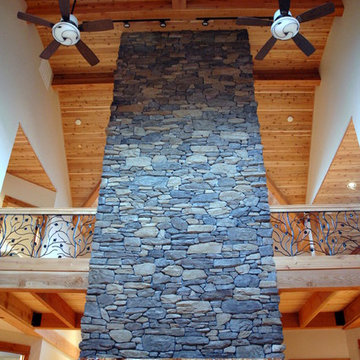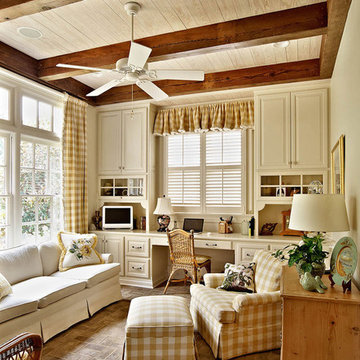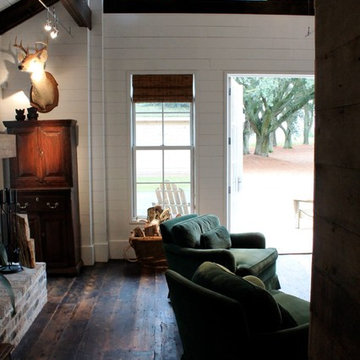78.909 fotos de zonas de estar rústicas
Filtrar por
Presupuesto
Ordenar por:Popular hoy
141 - 160 de 78.909 fotos
Artículo 1 de 2
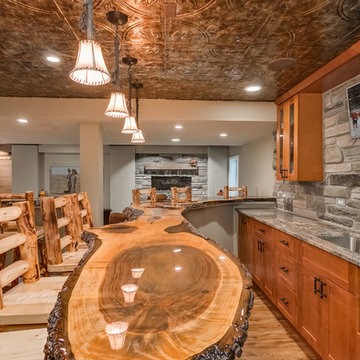
©Finished Basement Company
Foto de sótano con ventanas rústico grande con paredes grises, suelo de madera en tonos medios, todas las chimeneas, marco de chimenea de piedra y suelo beige
Foto de sótano con ventanas rústico grande con paredes grises, suelo de madera en tonos medios, todas las chimeneas, marco de chimenea de piedra y suelo beige
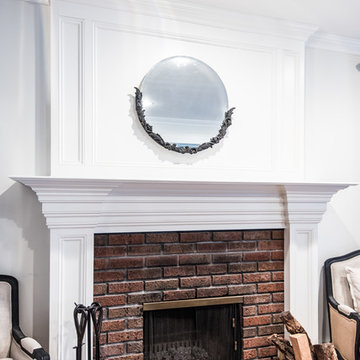
Architectural Design Services Provided - Existing interior wall between kitchen and dining room was removed to create an open plan concept. Custom cabinetry layout was designed to meet Client's specific cooking and entertaining needs. New, larger open plan space will accommodate guest while entertaining. New custom fireplace surround was designed which includes intricate beaded mouldings to compliment the home's original Colonial Style. Second floor bathroom was renovated and includes modern fixtures, finishes and colors that are pleasing to the eye.
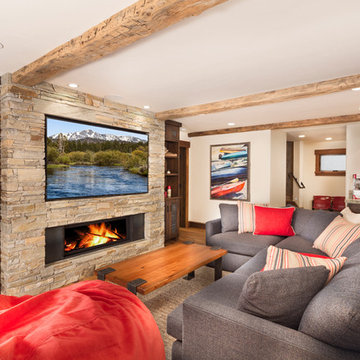
Tom Zikas
Diseño de sala de estar cerrada rústica grande con paredes beige, suelo de madera en tonos medios, chimenea lineal, marco de chimenea de piedra y pared multimedia
Diseño de sala de estar cerrada rústica grande con paredes beige, suelo de madera en tonos medios, chimenea lineal, marco de chimenea de piedra y pared multimedia
Encuentra al profesional adecuado para tu proyecto
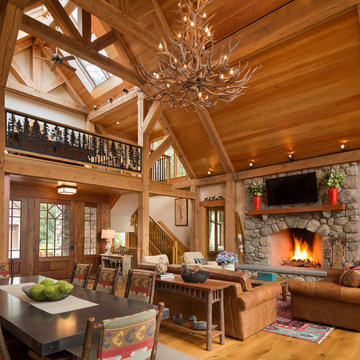
Great Room, balcony - Photo: Tim Lee Photography
Diseño de salón para visitas abierto rural grande con paredes beige, suelo de madera en tonos medios, todas las chimeneas, marco de chimenea de piedra, televisor colgado en la pared y suelo marrón
Diseño de salón para visitas abierto rural grande con paredes beige, suelo de madera en tonos medios, todas las chimeneas, marco de chimenea de piedra, televisor colgado en la pared y suelo marrón
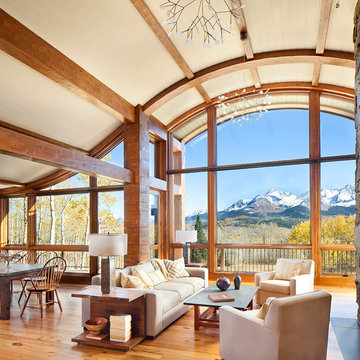
When full-time Massachusetts residents contemplate building a second home in Telluride, Colorado the question immediately arises; does it make most sense to hire a regionally based Rocky Mountain architect or a sea level architect conveniently located for all of the rigorous collaboration required for successful bespoke home design. Determined to prove the latter true, Siemasko + Verbridge accompanied the potential client as they scoured the undulating Telluride landscape in search of the perfect house site.
The selected site’s harmonious balance of untouched meadow rising up to meet the edge of an aspen grove and the opposing 180 degree view of Wilson’s Range spoke to everyone. A plateau just beyond a fork in the meadow provided a natural flatland, requiring little excavation and yet the right amount of upland slope to capture the views. The intrinsic character of the site was only enriched by an elk trail and snake-rail fence.
Establishing the expanse of Wilson’s range would be best served by rejecting the notion of selected views, the central sweeping curve of the roof inverts a small saddle in the range with which it is perfectly aligned. The soaring wave of custom windows and the open floor plan make the relatively modest house feel sizable despite its footprint of just under 2,000 square feet. Officially a two bedroom home, the bunk room and loft allow the home to comfortably sleep ten, encouraging large gatherings of family and friends. The home is completely off the grid in response to the unique and fragile qualities of the landscape. Great care was taken to respect the regions vernacular through the use of mostly native materials and a palette derived from the terrain found at 9,820 feet above sea level.
Photographer: Gibeon Photography
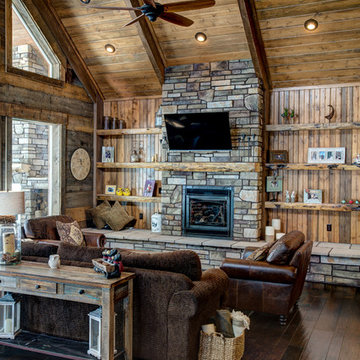
Imagen de salón tipo loft rústico grande con paredes marrones, suelo de madera oscura, todas las chimeneas, marco de chimenea de piedra y televisor colgado en la pared
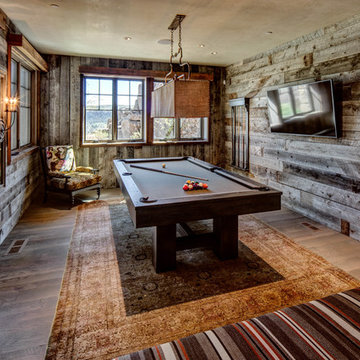
Imagen de sala de juegos en casa cerrada rústica de tamaño medio con paredes marrones, suelo de madera en tonos medios y televisor colgado en la pared
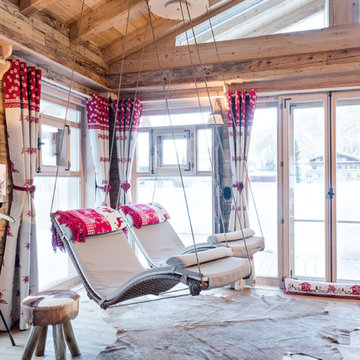
Günter Standl
Foto de salón rústico de tamaño medio sin chimenea con suelo de madera en tonos medios y paredes marrones
Foto de salón rústico de tamaño medio sin chimenea con suelo de madera en tonos medios y paredes marrones

Spacecrafting
Imagen de sótano en el subsuelo rural grande con paredes beige, suelo beige y suelo de madera clara
Imagen de sótano en el subsuelo rural grande con paredes beige, suelo beige y suelo de madera clara

Scott Amundson Photography
Imagen de galería rústica con suelo de madera oscura, todas las chimeneas, marco de chimenea de piedra y techo estándar
Imagen de galería rústica con suelo de madera oscura, todas las chimeneas, marco de chimenea de piedra y techo estándar
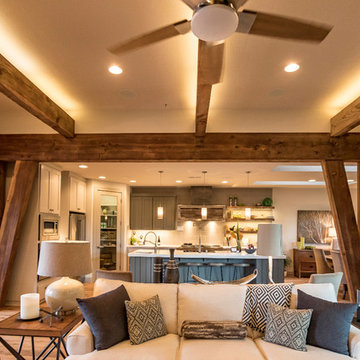
Living Room - Arrow Timber Framing
9726 NE 302nd St, Battle Ground, WA 98604
(360) 687-1868
Web Site: https://www.arrowtimber.com

Diseño de salón para visitas cerrado rural de tamaño medio sin televisor con suelo de madera en tonos medios, todas las chimeneas y marco de chimenea de piedra

Steve Cachero
Diseño de bar en casa lineal rural pequeño con armarios abiertos, puertas de armario de madera oscura, encimera de madera, salpicadero verde, salpicadero de metal, suelo de pizarra y encimeras marrones
Diseño de bar en casa lineal rural pequeño con armarios abiertos, puertas de armario de madera oscura, encimera de madera, salpicadero verde, salpicadero de metal, suelo de pizarra y encimeras marrones
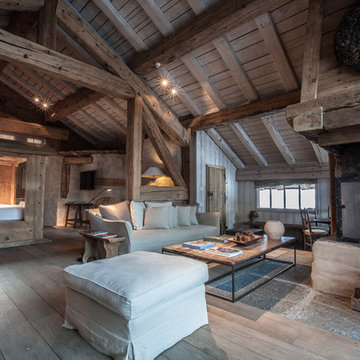
Imagen de salón para visitas abierto rural grande con suelo de madera clara, chimenea de esquina, marco de chimenea de madera, televisor colgado en la pared y paredes beige
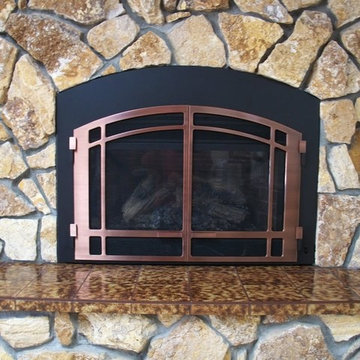
After photo of completed gas insert.
No more smoke, sparks or bugs !!
Foto de sala de estar cerrada rural de tamaño medio sin televisor con todas las chimeneas, marco de chimenea de piedra y paredes multicolor
Foto de sala de estar cerrada rural de tamaño medio sin televisor con todas las chimeneas, marco de chimenea de piedra y paredes multicolor
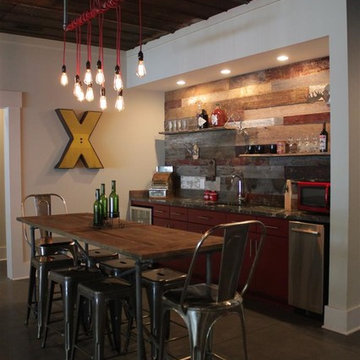
Game room in the basement of The Appalachian Mountain House showing the wood ceilings and the great lighting the homeowner chose. Loving the reclaimed wood they used as the back drop for the cabinets.
78.909 fotos de zonas de estar rústicas
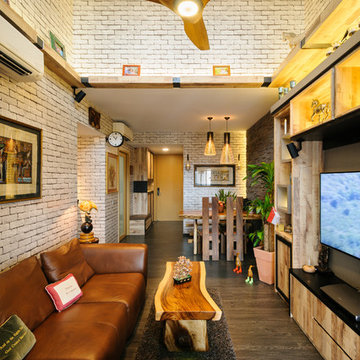
Imagen de sala de estar abierta rústica pequeña con suelo de madera oscura y pared multimedia
8






