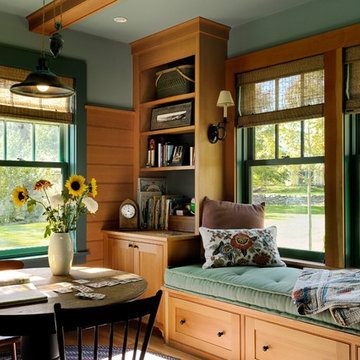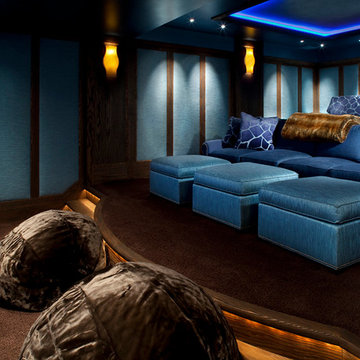361 fotos de zonas de estar rústicas con paredes azules
Filtrar por
Presupuesto
Ordenar por:Popular hoy
1 - 20 de 361 fotos
Artículo 1 de 3
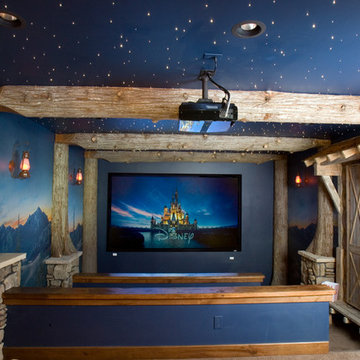
Ejemplo de cine en casa cerrado rural de tamaño medio con paredes azules, moqueta y pantalla de proyección

We added three barn doors to this converted garage. The smaller barn door is the access point to the rest of the house. The two, larger barn doors conceal the electrical box and water heater. We trimmed out the storage shelves using knotty alder too. This space is very functional and has a airy, open floor-plan. The hand-scrapped hardwood floors add another layer of color and texture to this space. Photo by Mark Bealer of Studio 66, LLC

Bourbon Man Cave basement redesign in Mt. Juliet, TN
Imagen de sótano rústico grande con bar en casa, paredes azules, suelo de baldosas de cerámica, suelo marrón y madera
Imagen de sótano rústico grande con bar en casa, paredes azules, suelo de baldosas de cerámica, suelo marrón y madera
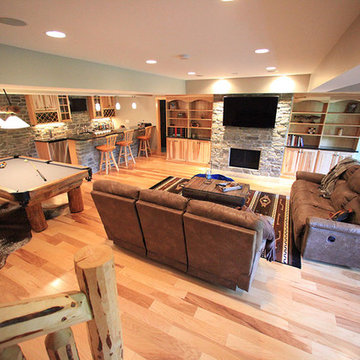
Custom Basement Renovation | Hickory
Modelo de sótano en el subsuelo rural grande con paredes azules, suelo de madera clara, marco de chimenea de piedra y todas las chimeneas
Modelo de sótano en el subsuelo rural grande con paredes azules, suelo de madera clara, marco de chimenea de piedra y todas las chimeneas
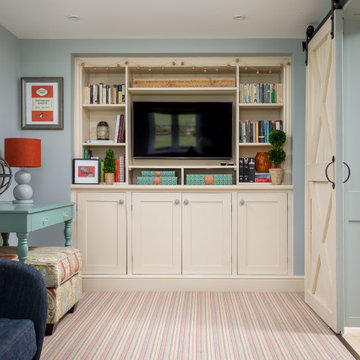
Ejemplo de salón para visitas cerrado rústico de tamaño medio con paredes azules, moqueta, televisor colgado en la pared y suelo multicolor

Update of Pine paneling by painting accent color in existing shelving . Old doors were updated from grooved pineto flat recess panel doors.
Imagen de sala de estar con biblioteca cerrada rústica pequeña sin chimenea con paredes azules, suelo de madera en tonos medios, pared multimedia y suelo marrón
Imagen de sala de estar con biblioteca cerrada rústica pequeña sin chimenea con paredes azules, suelo de madera en tonos medios, pared multimedia y suelo marrón
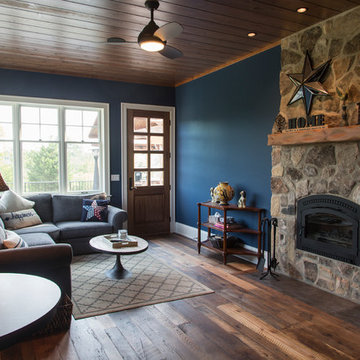
Modelo de salón para visitas rústico de tamaño medio sin televisor con paredes azules, suelo de madera oscura, todas las chimeneas y marco de chimenea de piedra
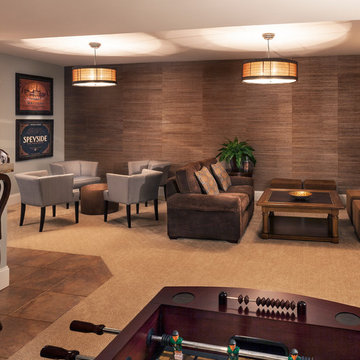
Our client wanted a game room with a foosball table, a quasi-theatre room, a useful bar and a restaurant type lounge in this one relatively small space: a basement recreation room with a rustic vintage look.
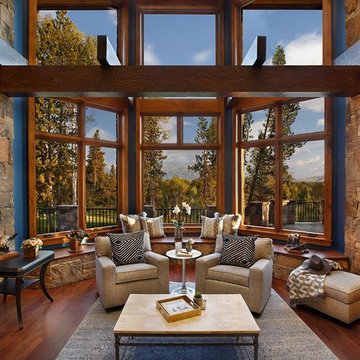
Imagen de sala de estar rural con paredes azules, suelo de madera en tonos medios y televisor colgado en la pared
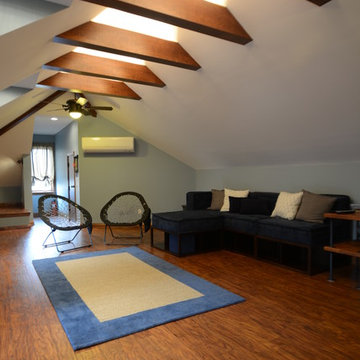
The attic space was transformed from a cold storage area of 700 SF to useable space with closed mechanical room and 'stage' area for kids. Structural collar ties were wrapped and stained to match the rustic hand-scraped hardwood floors. LED uplighting on beams adds great daylight effects. Short hallways lead to the dormer windows, required to meet the daylight code for the space. An additional steel metal 'hatch' ships ladder in the floor as a second code-required egress is a fun alternate exit for the kids, dropping into a closet below. The main staircase entrance is concealed with a secret bookcase door. The space is heated with a Mitsubishi attic wall heater, which sufficiently heats the space in Wisconsin winters.
One Room at a Time, Inc.
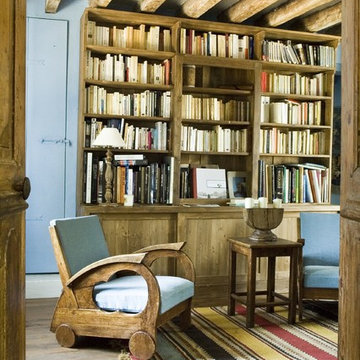
Foto de sala de estar con biblioteca cerrada rural de tamaño medio sin chimenea y televisor con paredes azules y suelo de madera en tonos medios
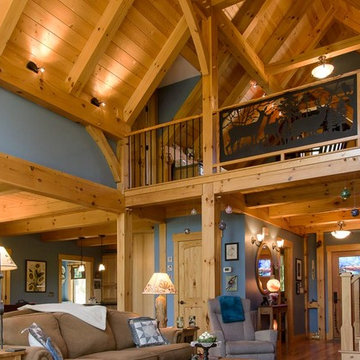
Perry Alexander
Foto de salón para visitas tipo loft rural grande sin televisor con todas las chimeneas, marco de chimenea de piedra, paredes azules y suelo de madera en tonos medios
Foto de salón para visitas tipo loft rural grande sin televisor con todas las chimeneas, marco de chimenea de piedra, paredes azules y suelo de madera en tonos medios

Custom built in interment center with live edge black walnut top. Fitting with a 60" fireplace insert.
Diseño de sótano rústico grande con paredes azules, suelo vinílico, todas las chimeneas, marco de chimenea de madera, suelo gris y machihembrado
Diseño de sótano rústico grande con paredes azules, suelo vinílico, todas las chimeneas, marco de chimenea de madera, suelo gris y machihembrado
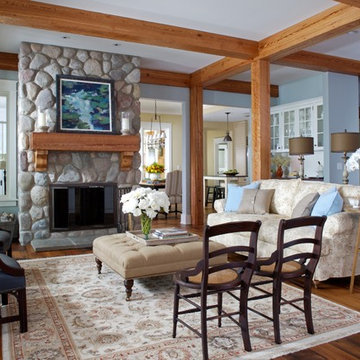
The classic 5,000-square-foot, five-bedroom Blaine boasts a timeless, traditional façade of stone and cedar shake. Inspired by both the relaxed Shingle Style that swept the East Coast at the turn of the century, and the all-American Four Square found around the country. The home features Old World architecture paired with every modern convenience, along with unparalleled craftsmanship and quality design.
The curb appeal starts at the street, where a caramel-colored shingle and stone façade invite you inside from the European-style courtyard. Other highlights include irregularly shaped windows, a charming dovecote and cupola, along with a variety of welcoming window boxes on the street side. The lakeside includes two porches designed to take full advantage of the views, a lower-level walk out, and stone arches that lend an aura of both elegance and permanence.
Step inside, and the interiors will not disappoint. The spacious foyer featuring a wood staircase leads into a large, open living room with a natural stone fireplace, rustic beams and nearby walkout deck. Also adjacent is a screened-in porch that leads down to the lower level, and the lakeshore. The nearby kitchen includes a large two-tiered multi-purpose island topped with butcher block, perfect for both entertaining and food preparation. This informal dining area allows for large gatherings of family and friends. Leave the family area, cross the foyer and enter your private retreat — a master bedroom suite attached to a luxurious master bath, private sitting room, and sun room. Who needs vacation when it’s such a pleasure staying home?
The second floor features two cozy bedrooms, a bunkroom with built-in sleeping area, and a convenient home office. In the lower level, a relaxed family room and billiards area are accompanied by a pub and wine cellar. Further on, two additional bedrooms await.

Foto de sala de juegos en casa abierta rural de tamaño medio con paredes azules, televisor colgado en la pared, suelo de madera oscura, estufa de leña y suelo marrón
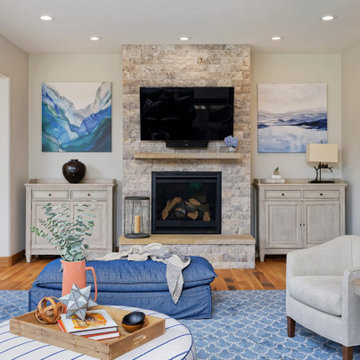
Our Denver studio designed this home to reflect the stunning mountains that it is surrounded by. See how we did it.
---
Project designed by Denver, Colorado interior designer Margarita Bravo. She serves Denver as well as surrounding areas such as Cherry Hills Village, Englewood, Greenwood Village, and Bow Mar.
For more about MARGARITA BRAVO, click here: https://www.margaritabravo.com/
To learn more about this project, click here: https://www.margaritabravo.com/portfolio/mountain-chic-modern-rustic-home-denver/
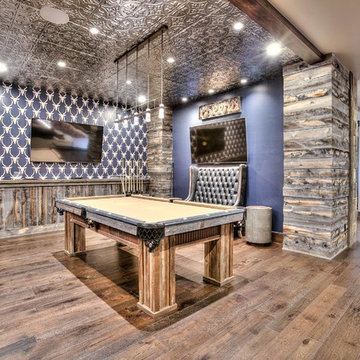
Imagen de sótano con ventanas rústico extra grande sin chimenea con paredes azules y suelo de madera en tonos medios
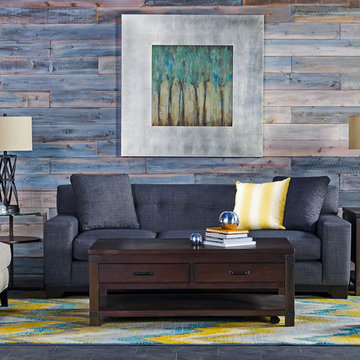
Creating a space that’s able to adapt from season to season is as simple as centering it with understated and sophisticated foundation pieces, like the charcoal gray Mischa sofa and warm cocoa-finished Livingston occasional tables. By selecting neutral staples such as these, you can continually swap out the accessories to reflect your evolving taste. If the sunny weather has you drawn to a summer fresh palette of yellows, blues and creams, the Boho Chevron rug – made of durable polypropylene – and the shapely Tulare Puff accent chair are bright and delightful additions.
361 fotos de zonas de estar rústicas con paredes azules
1






