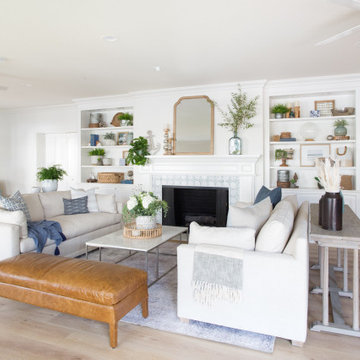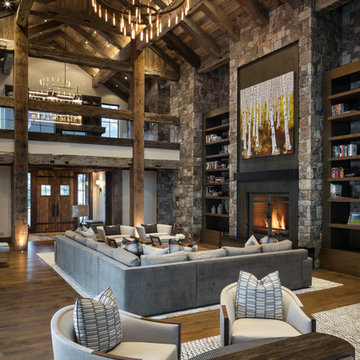78.909 fotos de zonas de estar rústicas
Filtrar por
Presupuesto
Ordenar por:Popular hoy
61 - 80 de 78.909 fotos
Artículo 1 de 2

When planning this custom residence, the owners had a clear vision – to create an inviting home for their family, with plenty of opportunities to entertain, play, and relax and unwind. They asked for an interior that was approachable and rugged, with an aesthetic that would stand the test of time. Amy Carman Design was tasked with designing all of the millwork, custom cabinetry and interior architecture throughout, including a private theater, lower level bar, game room and a sport court. A materials palette of reclaimed barn wood, gray-washed oak, natural stone, black windows, handmade and vintage-inspired tile, and a mix of white and stained woodwork help set the stage for the furnishings. This down-to-earth vibe carries through to every piece of furniture, artwork, light fixture and textile in the home, creating an overall sense of warmth and authenticity.
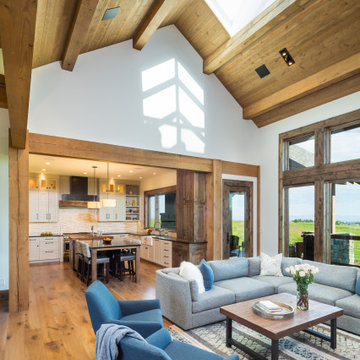
The Great Room features a ridge skylight that allows for ample natural light to fall into the comfortable space.
Ejemplo de salón abierto rústico grande con suelo de madera en tonos medios y suelo marrón
Ejemplo de salón abierto rústico grande con suelo de madera en tonos medios y suelo marrón
Encuentra al profesional adecuado para tu proyecto
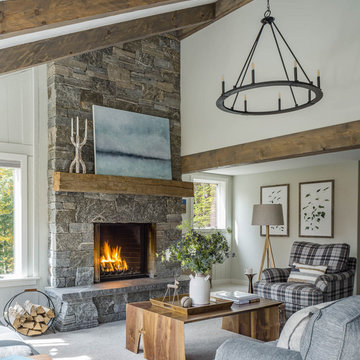
Modelo de salón abierto rústico con paredes blancas, moqueta, todas las chimeneas y suelo gris
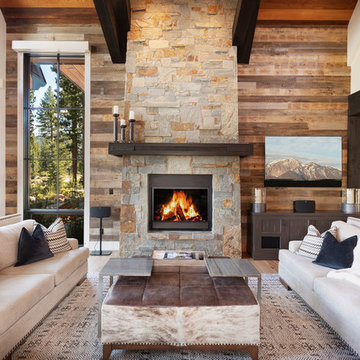
Diseño de salón abierto rural grande con paredes blancas, suelo de madera en tonos medios, marco de chimenea de piedra, suelo marrón, televisor colgado en la pared y todas las chimeneas

We love to collaborate, whenever and wherever the opportunity arises. For this mountainside retreat, we entered at a unique point in the process—to collaborate on the interior architecture—lending our expertise in fine finishes and fixtures to complete the spaces, thereby creating the perfect backdrop for the family of furniture makers to fill in each vignette. Catering to a design-industry client meant we sourced with singularity and sophistication in mind, from matchless slabs of marble for the kitchen and master bath to timeless basin sinks that feel right at home on the frontier and custom lighting with both industrial and artistic influences. We let each detail speak for itself in situ.

Diseño de salón para visitas abierto rural grande sin televisor con paredes blancas, suelo de madera clara, chimenea lineal y marco de chimenea de metal

Jeff Dow Photography
Imagen de bar en casa con barra de bar de galera rústico de tamaño medio con fregadero bajoencimera, puertas de armario de madera en tonos medios, encimera de ónix, salpicadero verde, salpicadero de metal, encimeras verdes, suelo marrón, armarios con paneles con relieve y suelo de madera en tonos medios
Imagen de bar en casa con barra de bar de galera rústico de tamaño medio con fregadero bajoencimera, puertas de armario de madera en tonos medios, encimera de ónix, salpicadero verde, salpicadero de metal, encimeras verdes, suelo marrón, armarios con paneles con relieve y suelo de madera en tonos medios
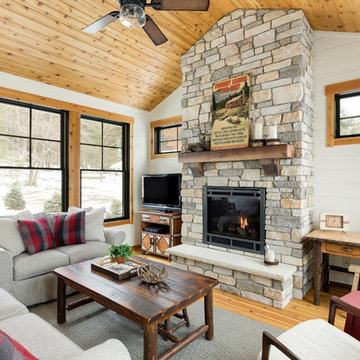
Foto de sala de estar rústica con paredes blancas, suelo de madera clara, estufa de leña, marco de chimenea de piedra y televisor independiente
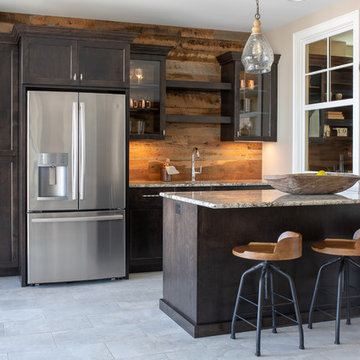
Imagen de bar en casa con fregadero lineal rústico con armarios estilo shaker, puertas de armario de madera en tonos medios, salpicadero marrón, salpicadero de madera, suelo gris y encimeras grises

Clients renovating their primary residence first wanted to create an inviting guest house they could call home during their renovation. Traditional in it's original construction, this project called for a rethink of lighting (both through the addition of windows to add natural light) as well as modern fixtures to create a blended transitional feel. We used bright colors in the kitchen to create a big impact in a small space. All told, the result is cozy, inviting and full of charm.

This rustic-inspired basement includes an entertainment area, two bars, and a gaming area. The renovation created a bathroom and guest room from the original office and exercise room. To create the rustic design the renovation used different naturally textured finishes, such as Coretec hard pine flooring, wood-look porcelain tile, wrapped support beams, walnut cabinetry, natural stone backsplashes, and fireplace surround,

Custom bar area that opens to outdoor living area, includes natural wood details
Diseño de bar en casa con barra de bar rural grande con fregadero bajoencimera, suelo marrón, armarios tipo vitrina, puertas de armario marrones, salpicadero de metal, suelo de madera oscura y encimeras blancas
Diseño de bar en casa con barra de bar rural grande con fregadero bajoencimera, suelo marrón, armarios tipo vitrina, puertas de armario marrones, salpicadero de metal, suelo de madera oscura y encimeras blancas
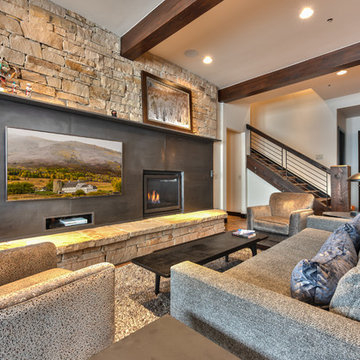
Bret Osswald Photography
Diseño de salón rural con paredes blancas, suelo de madera en tonos medios, todas las chimeneas, marco de chimenea de metal y suelo marrón
Diseño de salón rural con paredes blancas, suelo de madera en tonos medios, todas las chimeneas, marco de chimenea de metal y suelo marrón

Living Room
Modelo de salón abierto rural extra grande con paredes multicolor, suelo de madera clara, estufa de leña, marco de chimenea de piedra y suelo marrón
Modelo de salón abierto rural extra grande con paredes multicolor, suelo de madera clara, estufa de leña, marco de chimenea de piedra y suelo marrón

Modelo de salón abierto rural grande con paredes blancas, suelo de madera en tonos medios, todas las chimeneas, marco de chimenea de piedra, televisor colgado en la pared y suelo marrón

Modelo de sala de estar con biblioteca rural con suelo de madera en tonos medios, todas las chimeneas, marco de chimenea de piedra y suelo marrón

Living Room furniture is centered around stone fireplace. Hidden reading nook provides additional storage and seating.
Diseño de salón abierto rural grande sin televisor con suelo de madera oscura, todas las chimeneas, marco de chimenea de piedra y suelo marrón
Diseño de salón abierto rural grande sin televisor con suelo de madera oscura, todas las chimeneas, marco de chimenea de piedra y suelo marrón
78.909 fotos de zonas de estar rústicas
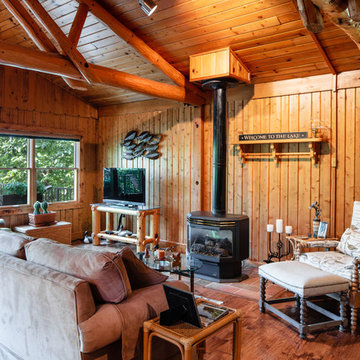
Imagen de salón rústico con paredes marrones, suelo de madera en tonos medios, todas las chimeneas, televisor independiente y suelo marrón
4






