147 fotos de zonas de estar rústicas con ladrillo
Filtrar por
Presupuesto
Ordenar por:Popular hoy
1 - 20 de 147 fotos
Artículo 1 de 3

Have a look at our newest design done for a client.
Theme for this living room and dining room "Garden House". We are absolutely pleased with how this turned out.
These large windows provides them not only with a stunning view of the forest, but draws the nature inside which helps to incorporate the Garden House theme they were looking for.
Would you like to renew your Home / Office space?
We can assist you with all your interior design needs.
Send us an email @ nvsinteriors1@gmail.com / Whatsapp us on 074-060-3539
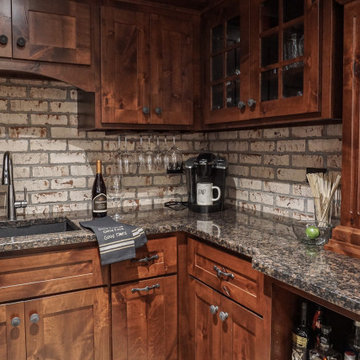
Modelo de sótano con puerta rústico pequeño con bar en casa, paredes blancas, suelo de madera clara, chimenea de doble cara, marco de chimenea de ladrillo, suelo gris y ladrillo
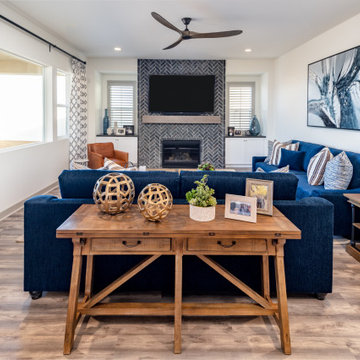
Rustic meets modern in this great room punctuated with color and texture!
Foto de sala de estar rústica con paredes negras, marco de chimenea de ladrillo, televisor colgado en la pared y ladrillo
Foto de sala de estar rústica con paredes negras, marco de chimenea de ladrillo, televisor colgado en la pared y ladrillo
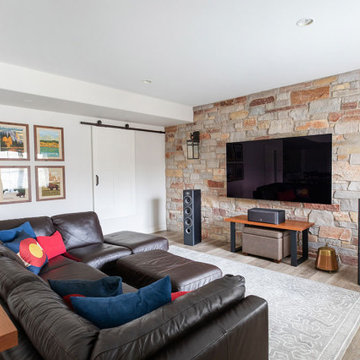
Creating warmth and character as well as a striking focal point in the room, both the TV wall and beverage center bar wall were designed with the Halquist Stone in a Maple Bluff color. New Provenza Uptown Chic waterproof Luxury Vinyl Plank flooring was used throughout the space to make the space appear larger and clean. And, we hid the electronics behind a classic sliding barn-style wood door with matching oil-rubbed bronze hardware finishes.
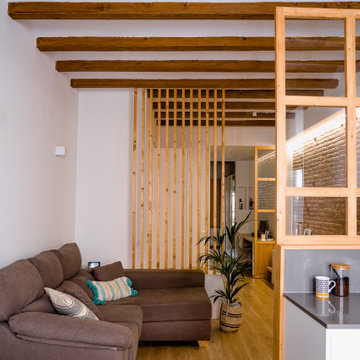
Nos encontramos ante una vivienda en la calle Verdi de geometría alargada y muy compartimentada. El reto está en conseguir que la luz que entra por la fachada principal y el patio de isla inunde todos los espacios de la vivienda que anteriormente quedaban oscuros.
Se piensan una serie de elementos en madera que dan calidez al espacio y tienen la función de separadores:
_ los listones verticales que separan la entrada de la zona del sofá, pero de forma sutil, dejando que pase el aire y la luz a través de ellos.
_ el panel de madera y vidrio que separa la cocina de la sala, sin cerrarla del todo y manteniendo la visual hacia el resto del piso.

This project was to furnish a rental property for a family from Zürich to use as a weekend and ski holiday home. They did not want the traditional kitsch chalet look and we opted for modern shapes in natural textured materials with a calm colour palette. It was important to buy furniture that could be reused in future rentals.
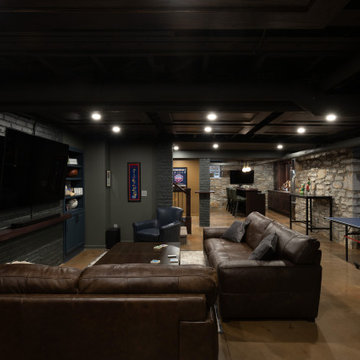
Step into this captivating basement remodel that transports you to the cozy and mysterious ambiance of a dark, moody Irish pub. The design seamlessly blends traditional elements with modern aesthetics, creating a space that exudes warmth, character, and a touch of nostalgia. The natural stone walls add a rustic and authentic charm. Beneath your feet, polished concrete floors give the space an industrial edge while maintaining a sleek and contemporary look. As you make your way towards the heart of the room, a custom home bar beckons. Crafted with meticulous attention to detail, the bar features a rich, dark wood that contrasts beautifully with the surrounding stone and concrete. Above the bar, a custom etched mirror takes center stage. The mirror is not just a reflective surface but a piece of art, adorned with a detailed family crest. Amidst the dim lighting, strategically placed fixtures and pendant lights cast a warm glow, creating intimate pockets of light and shadow throughout the room. In this basement retreat, the marriage of natural stone, polished concrete, and custom craftsmanship creates a dark, moody Irish pub feel that is both timeless and inviting.
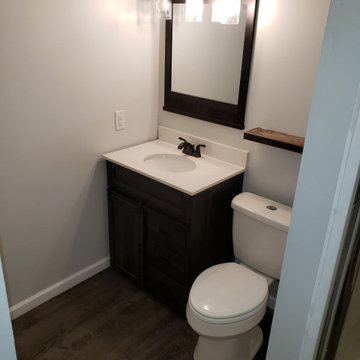
Basement finish work. Drywall, bathroom, electric, shower, light fixtures, bar, speakers, doors, and laminate flooring
Ejemplo de sótano en el subsuelo rural extra grande sin chimenea con bar en casa, paredes grises, suelo laminado, suelo marrón y ladrillo
Ejemplo de sótano en el subsuelo rural extra grande sin chimenea con bar en casa, paredes grises, suelo laminado, suelo marrón y ladrillo
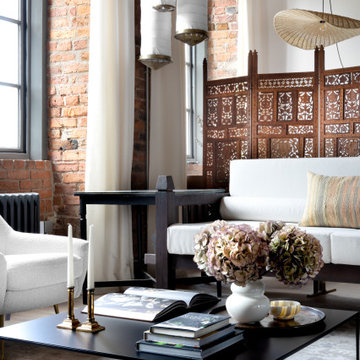
Ejemplo de biblioteca en casa abierta rural grande con paredes púrpuras, suelo de madera en tonos medios, suelo marrón, vigas vistas y ladrillo
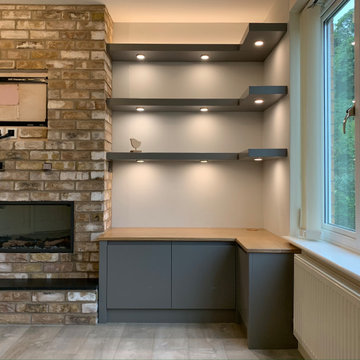
Dark grey matt sprayed floating shelves with integrated spotlights. J-pull slab doors on a fitted cabinet with solid oak top. L shaped design to maximise storage in this corner by the window
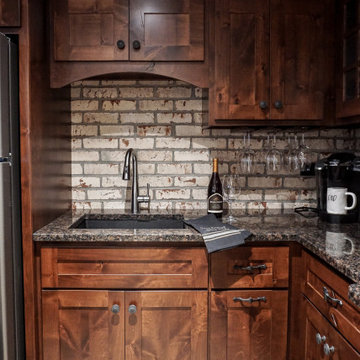
Modelo de sótano con puerta rural pequeño con bar en casa, paredes blancas, suelo de madera clara, chimenea de doble cara, marco de chimenea de ladrillo, suelo gris y ladrillo
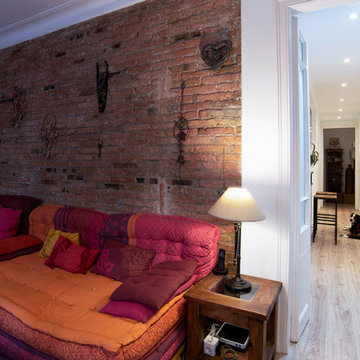
Diseño del salón recuperando la pared de ladrillo macizo original de la vivienda que da un toque especial y combina con este precioso sofá. Restauración de la puerta de madera original con molduras.
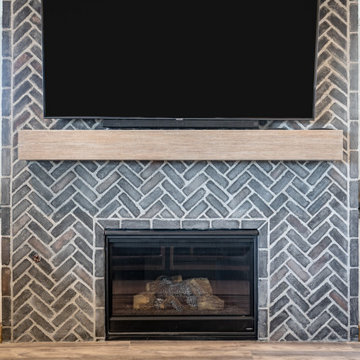
Rustic meets modern in this great room punctuated with color and texture!
Modelo de sala de estar rústica con paredes negras, marco de chimenea de ladrillo, televisor colgado en la pared y ladrillo
Modelo de sala de estar rústica con paredes negras, marco de chimenea de ladrillo, televisor colgado en la pared y ladrillo
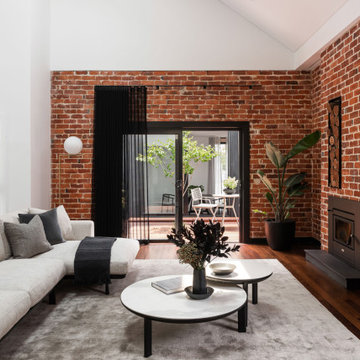
Major Renovation and Reuse Theme to existing residence
Architect: X-Space Architects
Modelo de salón abierto rústico de tamaño medio con paredes rojas, suelo de madera oscura, estufa de leña, marco de chimenea de metal, suelo marrón y ladrillo
Modelo de salón abierto rústico de tamaño medio con paredes rojas, suelo de madera oscura, estufa de leña, marco de chimenea de metal, suelo marrón y ladrillo
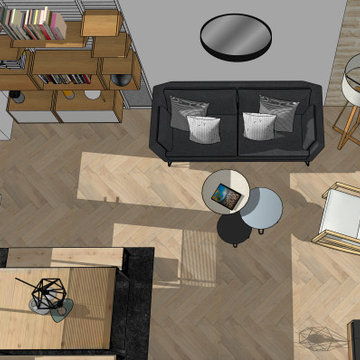
Modelo de salón abierto rústico de tamaño medio con paredes blancas, suelo de madera clara, chimeneas suspendidas, marco de chimenea de metal, suelo beige, papel pintado y ladrillo
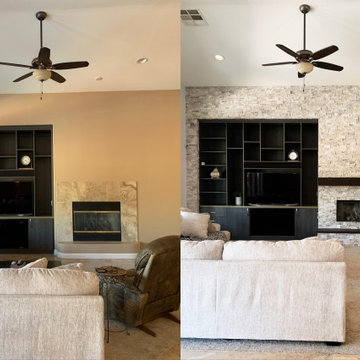
Design is often more about architecture than it is about decor. We focused heavily on embellishing and highlighting the client's fantastic architectural details in the living spaces, which were widely open and connected by a long Foyer Hallway with incredible arches and tall ceilings. We used natural materials such as light silver limestone plaster and paint, added rustic stained wood to the columns, arches and pilasters, and added textural ledgestone to focal walls. We also added new chandeliers with crystal and mercury glass for a modern nudge to a more transitional envelope. The contrast of light stained shelves and custom wood barn door completed the refurbished Foyer Hallway.
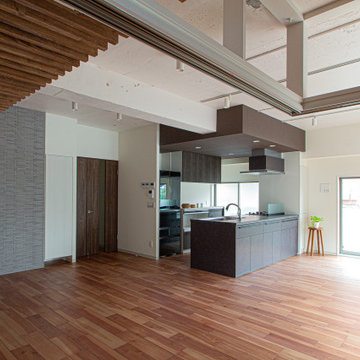
住まいの間取りには、全体を「一体的」に使う間取りと、細かく分節して個々で使う「独立」した場所がつながっていく間取りがあります。
どちらが良いかは、家族の生活スタイルによって変わっていきます。全ての部屋にリビングからアクセスする、家全体で暮らす「一体空間」の設計をしました。空間にゆとりを感じると共に、家族の中心として、家とリビングが存在する間取りです。

Imagen de salón para visitas abierto y abovedado rural grande con paredes multicolor, suelo de cemento, chimenea lineal, marco de chimenea de piedra, suelo multicolor y ladrillo
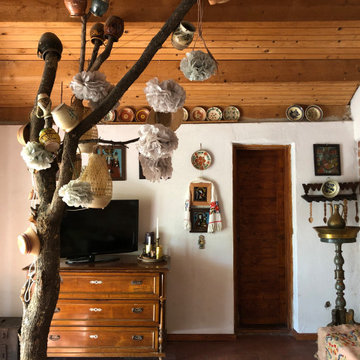
a welcome oasis of greenery and relaxation away from the bustling city life. Built in traditional style with custom built furniture and furnishings, vintage finds and heirlooms and accessorised with items sourced from the local community

We love these arched entryways, vaulted ceilings, exposed beams, and wood flooring.
Diseño de sala de estar abierta rural extra grande con paredes multicolor, suelo de madera oscura, todas las chimeneas, marco de chimenea de piedra, televisor colgado en la pared, suelo multicolor, vigas vistas y ladrillo
Diseño de sala de estar abierta rural extra grande con paredes multicolor, suelo de madera oscura, todas las chimeneas, marco de chimenea de piedra, televisor colgado en la pared, suelo multicolor, vigas vistas y ladrillo
147 fotos de zonas de estar rústicas con ladrillo
1





