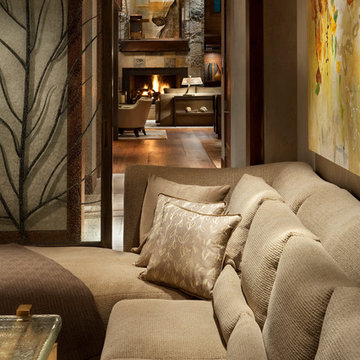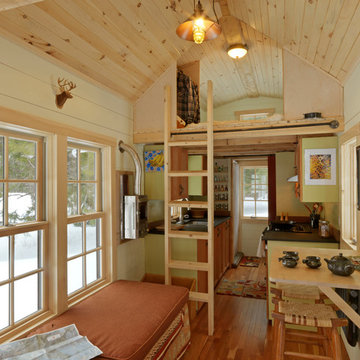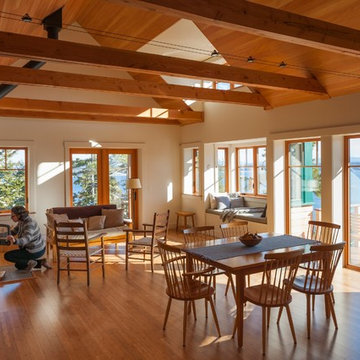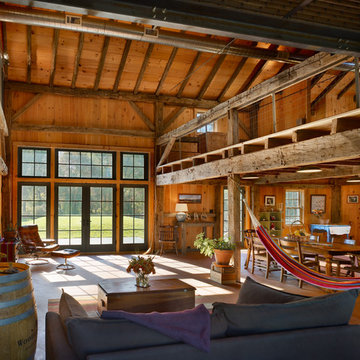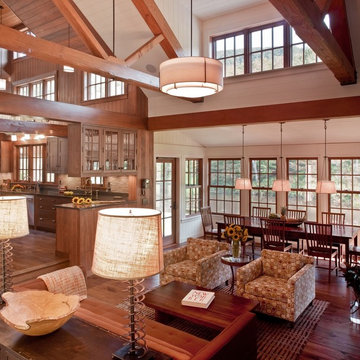78.913 fotos de zonas de estar rústicas
Filtrar por
Presupuesto
Ordenar por:Popular hoy
161 - 180 de 78.913 fotos
Artículo 1 de 2
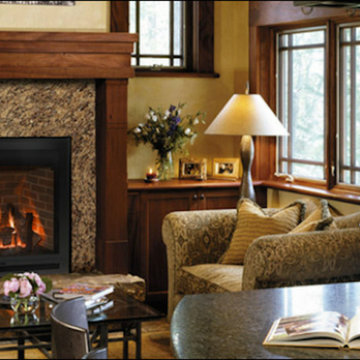
The Denver area’s best fireplace store is just a short drive from downtown Denver, right in the heart of Conifer CO. We have over 40 burning displays spread throughout our expansive 3,000 sq ft showroom area. Spanning 5 full rooms, our Denver area hearth store showcases some of the best brands in the industry including a wide selection of fireplaces, fireplace inserts, wood stoves, gas stoves, pellet stoves, gas fireplaces, gas log sets, electric fireplaces, fire pits, outdoor fireplaces and more!
Beyond just fireplaces & heating stoves, we also stock a great supply of hearth accessories, including hearth pads, tool sets, fireplace doors, grates, screens, wood holders, ash buckets, and much more. Homeowners & Contractors alike turn to us for all of their hearth and heating needs, including chimney venting pipe, like Class A Chimney, Direct Vents, Pellet Vents, and other chimney systems.
At Inglenook Energy Center, you can count on full service customer care from the moment you walk in the door. Our trained & knowledgeable experts can help you select the perfect fireplace, stove, or insert for your needs then set up installation with our trusted group of licensed independent sub-contractors. We also have a fireplace & stove parts department that can help with all of your fireplace & stove repairs and maintenance needs, too.
We only carry & offer quality products from top name brands & manufacturers so our customers will get the most out of their new heating unit. Stop by our showroom and store today to view your favorite models side by side and get inspired to design & build a beautiful new hearth area, whether that is indoors or outdoors.
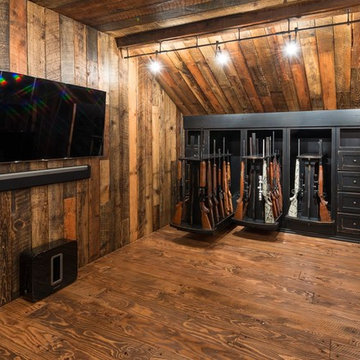
Bedell Photography
Foto de cine en casa abierto rústico de tamaño medio con paredes marrones, suelo de madera en tonos medios y televisor colgado en la pared
Foto de cine en casa abierto rústico de tamaño medio con paredes marrones, suelo de madera en tonos medios y televisor colgado en la pared
Encuentra al profesional adecuado para tu proyecto
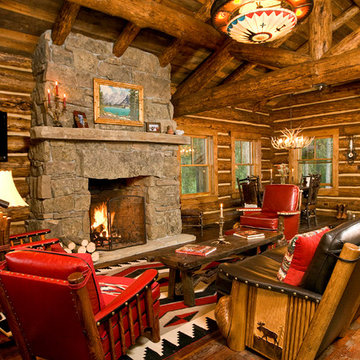
Tuck Fauntlerey
Modelo de salón para visitas rural con todas las chimeneas y marco de chimenea de piedra
Modelo de salón para visitas rural con todas las chimeneas y marco de chimenea de piedra
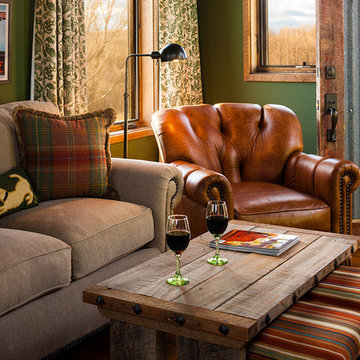
Karl Neumann
Foto de sala de estar con biblioteca abierta rural grande con paredes verdes y suelo de madera en tonos medios
Foto de sala de estar con biblioteca abierta rural grande con paredes verdes y suelo de madera en tonos medios

The dramatic two-story living and dining areas feature a stone-clad fireplace with integral television niche located at an optimal height for comfortable viewing above a 5 foot linear fireplace framed in engineered quartz by Caesarstone. The cable rail catwalk overlooking the space connects the upstairs media room with two of the home's four bedrooms. Weiland doors, which slide out of view into pockets, open the space to the front and rear terraces.
Photo: Todd Winslow Pierce
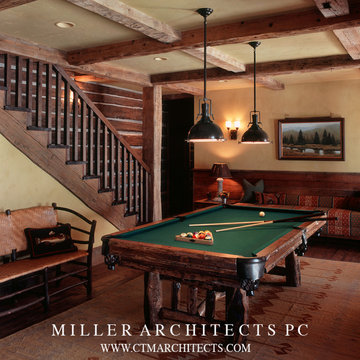
In the West, the premier private destination for world-class skiing is Yellowstone Club. The McKenna Mountain Retreat is owned by a family who loves the outdoors, whether it’s skiing the ‘Private Powder’ at YC, or fly fishing any of the nearby trout rivers. With grown children, they wanted a home that would be a place they could all gather comfortably, pursue their favorite activities together, and enjoy the beauty of their surroundings. Encircled by lodgepole pines, they also benefit for solitude without sacrificing the amenities found at the Club.

This photo features a breakfast nook and den off of the kitchen designed by Peter J. Pioli Interiors in Sapphire, NC.
Diseño de sala de estar con biblioteca cerrada rural de tamaño medio sin chimenea con suelo de madera en tonos medios, paredes marrones, marco de chimenea de madera y televisor colgado en la pared
Diseño de sala de estar con biblioteca cerrada rural de tamaño medio sin chimenea con suelo de madera en tonos medios, paredes marrones, marco de chimenea de madera y televisor colgado en la pared

Foto de biblioteca en casa abierta rústica con paredes blancas, suelo de madera en tonos medios, todas las chimeneas y marco de chimenea de ladrillo
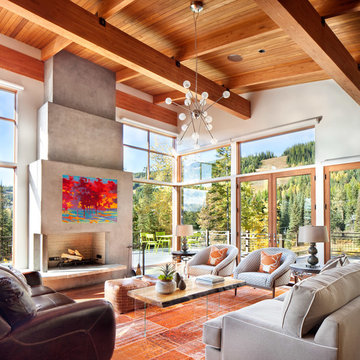
Modern ski chalet with walls of windows to enjoy the mountainous view provided of this ski-in ski-out property. Formal and casual living room areas allow for flexible entertaining.
Construction - Bear Mountain Builders
Interiors - Hunter & Company
Photos - Gibeon Photography

This home bar features built in shelving, custom rustic lighting and a granite counter, with exposed timber beams on the ceiling.
Diseño de bar en casa con barra de bar de galera rústico pequeño con puertas de armario de madera en tonos medios, suelo de madera oscura, armarios con paneles con relieve, encimera de granito, salpicadero multicolor, salpicadero de azulejos de piedra y suelo marrón
Diseño de bar en casa con barra de bar de galera rústico pequeño con puertas de armario de madera en tonos medios, suelo de madera oscura, armarios con paneles con relieve, encimera de granito, salpicadero multicolor, salpicadero de azulejos de piedra y suelo marrón
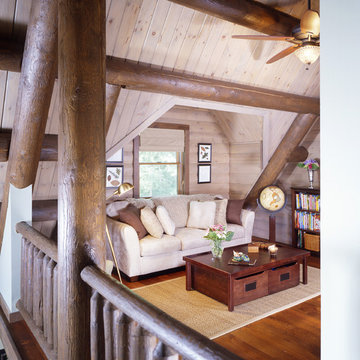
home by: Katahdin Cedar Log Homes
photos by: James Ray Spahn
Imagen de sala de estar tipo loft rústica de tamaño medio con suelo de madera en tonos medios
Imagen de sala de estar tipo loft rústica de tamaño medio con suelo de madera en tonos medios

Dining & living space in main cabin. Sunroom added to far end. Loft above. Kitchen to right. Antique bench to left, and antique blue cabinet to right. Double sided fireplace made of local stone by local artisan. Marvin windows. Floor made from repurposed barn boards. ©Tricia Shay
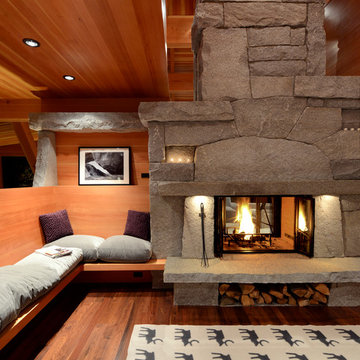
Modelo de sala de estar rural con paredes marrones, suelo de madera oscura, chimenea de doble cara, marco de chimenea de piedra y suelo marrón
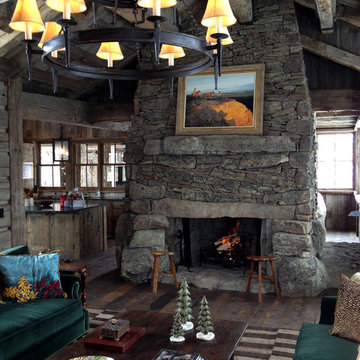
Diseño de salón para visitas abierto rústico de tamaño medio sin televisor con suelo de madera oscura, todas las chimeneas y marco de chimenea de piedra
78.913 fotos de zonas de estar rústicas
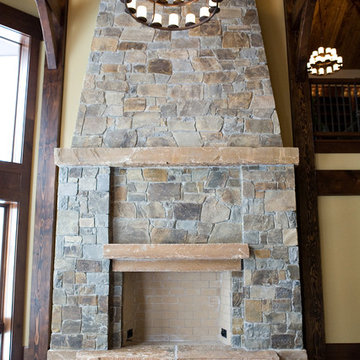
Foto de salón abierto rural extra grande con paredes beige, suelo de madera en tonos medios, todas las chimeneas y marco de chimenea de piedra
9






