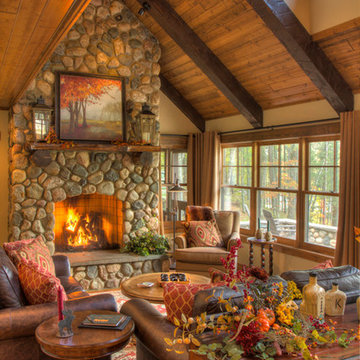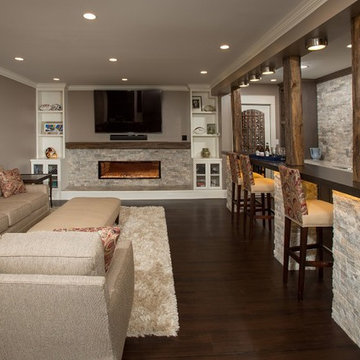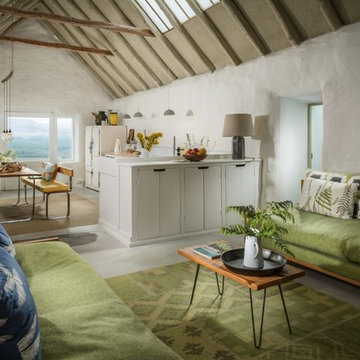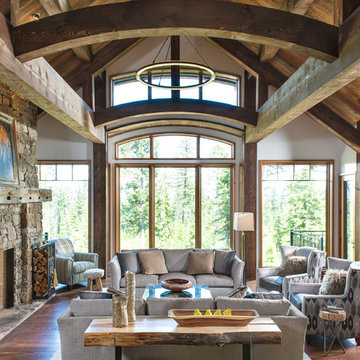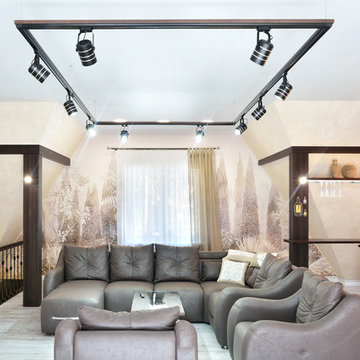78.909 fotos de zonas de estar rústicas
Filtrar por
Presupuesto
Ordenar por:Popular hoy
81 - 100 de 78.909 fotos
Artículo 1 de 2
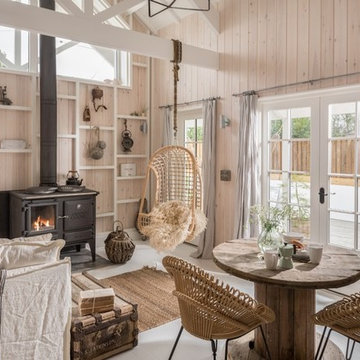
Unique Home Stays
Modelo de salón cerrado rústico pequeño con paredes beige, estufa de leña y suelo gris
Modelo de salón cerrado rústico pequeño con paredes beige, estufa de leña y suelo gris

Foto de sala de estar con barra de bar abierta rural de tamaño medio con paredes blancas, suelo de madera en tonos medios, chimenea lineal, marco de chimenea de baldosas y/o azulejos, televisor colgado en la pared y suelo gris
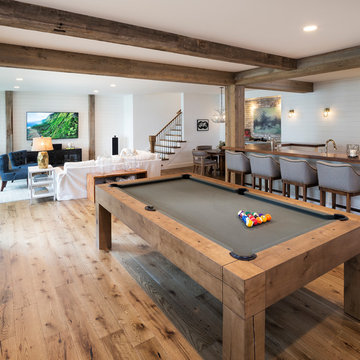
Adding timbers with chestnut accent wall to your game room gives it that gorgeous look and cozy feel.
Encuentra al profesional adecuado para tu proyecto
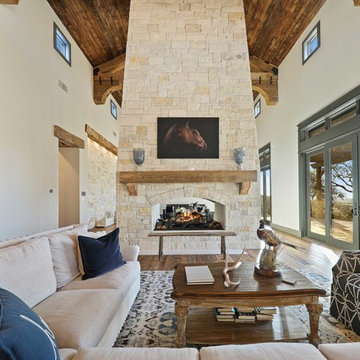
?: Lauren Keller | Luxury Real Estate Services, LLC
Reclaimed Wood Flooring - Sovereign Plank Wood Flooring - https://www.woodco.com/products/sovereign-plank/
Reclaimed Hand Hewn Beams - https://www.woodco.com/products/reclaimed-hand-hewn-beams/
Reclaimed Oak Patina Faced Floors, Skip Planed, Original Saw Marks. Wide Plank Reclaimed Oak Floors, Random Width Reclaimed Flooring.
Reclaimed Beams in Ceiling - Hand Hewn Reclaimed Beams.
Barnwood Paneling & Ceiling - Wheaton Wallboard
Reclaimed Beam Mantel
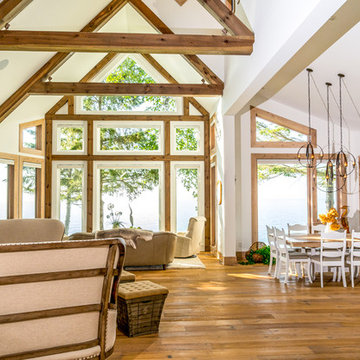
Studio Soulshine
Diseño de sala de estar abierta rústica con paredes blancas, suelo de madera clara y suelo beige
Diseño de sala de estar abierta rústica con paredes blancas, suelo de madera clara y suelo beige
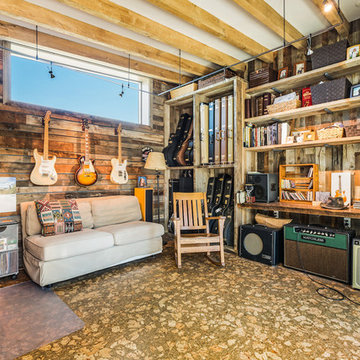
Mike Albright - mikealbright.com
Foto de sala de estar con rincón musical cerrada rural con paredes marrones
Foto de sala de estar con rincón musical cerrada rural con paredes marrones

Vance Fox
Modelo de salón abierto rural de tamaño medio con paredes blancas, suelo de madera oscura, todas las chimeneas, marco de chimenea de piedra, televisor colgado en la pared y suelo gris
Modelo de salón abierto rural de tamaño medio con paredes blancas, suelo de madera oscura, todas las chimeneas, marco de chimenea de piedra, televisor colgado en la pared y suelo gris

We replaced the brick with a Tuscan-colored stacked stone and added a wood mantel; the television was built-in to the stacked stone and framed out for a custom look. This created an updated design scheme for the room and a focal point. We also removed an entry wall on the east side of the home, and a wet bar near the back of the living area. This had an immediate impact on the brightness of the room and allowed for more natural light and a more open, airy feel, as well as increased square footage of the space. We followed up by updating the paint color to lighten the room, while also creating a natural flow into the remaining rooms of this first-floor, open floor plan.
After removing the brick underneath the shelving units, we added a bench storage unit and closed cabinetry for storage. The back walls were finalized with a white shiplap wall treatment to brighten the space and wood shelving for accessories. On the left side of the fireplace, we added a single floating wood shelf to highlight and display the sword.
The popcorn ceiling was scraped and replaced with a cleaner look, and the wood beams were stained to match the new mantle and floating shelves. The updated ceiling and beams created another dramatic focal point in the room, drawing the eye upward, and creating an open, spacious feel to the room. The room was finalized by removing the existing ceiling fan and replacing it with a rustic, two-toned, four-light chandelier in a distressed weathered oak finish on an iron metal frame.
Photo Credit: Nina Leone Photography

Photos by Whitney Kamman
Diseño de sala de estar con barra de bar abierta rural grande con chimenea lineal, marco de chimenea de piedra, televisor colgado en la pared, paredes grises, suelo de madera oscura y suelo marrón
Diseño de sala de estar con barra de bar abierta rural grande con chimenea lineal, marco de chimenea de piedra, televisor colgado en la pared, paredes grises, suelo de madera oscura y suelo marrón

Spruce Log Cabin on Down-sloping lot, 3800 Sq. Ft 4 bedroom 4.5 Bath, with extensive decks and views. Main Floor Master.
Moss Rock and corrugated metal gas fireplace.
Rent this cabin 6 miles from Breckenridge Ski Resort for a weekend or a week: https://www.riverridgerentals.com/breckenridge/vacation-rentals/apres-ski-cabin/

Foto de salón para visitas cerrado rústico grande con suelo de madera clara, todas las chimeneas, marco de chimenea de piedra, televisor colgado en la pared, paredes beige, suelo marrón y alfombra

Photo Credits-Schubat Contracting and Renovations
Century Old reclaimed lumber, Chicago common brick and pavers, Bevolo Gas lights, unique concrete countertops, all combine with the slate flooring for a virtually maintenance free Outdoor Room.
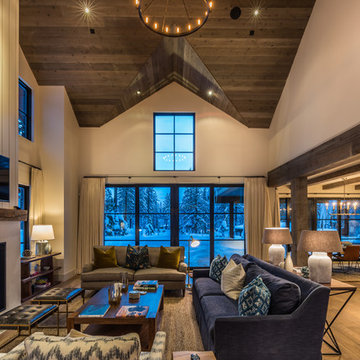
Photo of vaulted Great Room, with barnwood ceilings, large fireplace as the focal point, and glass window/door wall spilling out onto the rear terrace and yard beyond.
Photo by Martis Camp Sales (Paul Hamill)
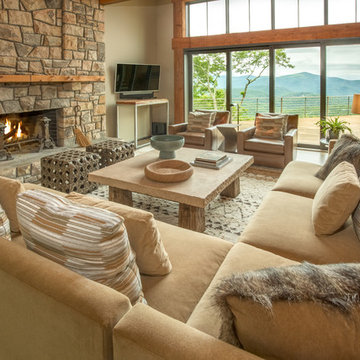
A modern mountain renovation of an inherited mountain home in North Carolina. We brought the 1990's home in the the 21st century with a redesign of living spaces, changing out dated windows for stacking doors, with an industrial vibe. The new design breaths and compliments the beautiful vistas outside, enhancing, not blocking.
78.909 fotos de zonas de estar rústicas

Despite the rustic look, the custom glass and cabinets made the room look modern and clean. I enjoy the balance of the two design elements.
Imagen de bar en casa con fregadero rústico pequeño con fregadero bajoencimera, armarios tipo vitrina, puertas de armario de madera clara, encimera de madera, salpicadero verde, salpicadero de losas de piedra, suelo de madera oscura y suelo marrón
Imagen de bar en casa con fregadero rústico pequeño con fregadero bajoencimera, armarios tipo vitrina, puertas de armario de madera clara, encimera de madera, salpicadero verde, salpicadero de losas de piedra, suelo de madera oscura y suelo marrón
5






