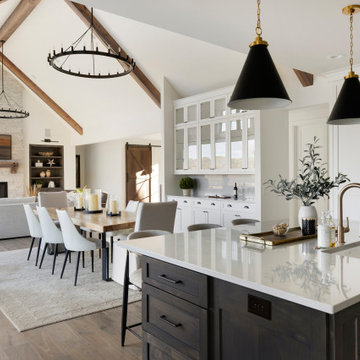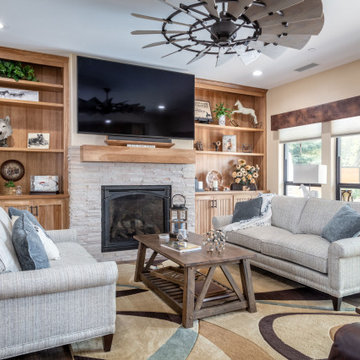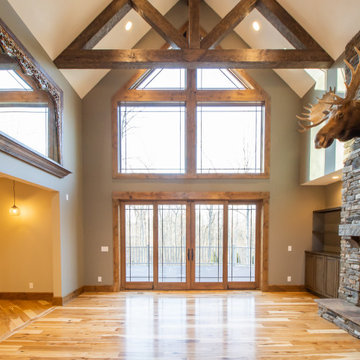15.517 fotos de zonas de estar rústicas con todas las repisas de chimenea
Filtrar por
Presupuesto
Ordenar por:Popular hoy
1 - 20 de 15.517 fotos
Artículo 1 de 3

Photo by Linda Oyama-Bryan
Ejemplo de sala de estar abierta rural de tamaño medio con paredes beige, todas las chimeneas, televisor colgado en la pared, suelo de madera en tonos medios, marco de chimenea de hormigón, suelo marrón y alfombra
Ejemplo de sala de estar abierta rural de tamaño medio con paredes beige, todas las chimeneas, televisor colgado en la pared, suelo de madera en tonos medios, marco de chimenea de hormigón, suelo marrón y alfombra

This warm and rustic home, set in the spacious Lakeview neighborhood, features incredible reclaimed wood accents from the vaulted ceiling beams connecting the great room and dining room to the wood mantel and other accents throughout.

Foto de salón rústico sin televisor con todas las chimeneas, marco de chimenea de baldosas y/o azulejos, madera y madera

Living Room furniture is centered around stone fireplace. Hidden reading nook provides additional storage and seating.
Diseño de salón abierto rural grande sin televisor con suelo de madera oscura, todas las chimeneas, marco de chimenea de piedra y suelo marrón
Diseño de salón abierto rural grande sin televisor con suelo de madera oscura, todas las chimeneas, marco de chimenea de piedra y suelo marrón

©Finished Basement Company
Imagen de sótano con puerta rural de tamaño medio con paredes beige, suelo de madera en tonos medios, chimenea de doble cara, marco de chimenea de piedra y suelo marrón
Imagen de sótano con puerta rural de tamaño medio con paredes beige, suelo de madera en tonos medios, chimenea de doble cara, marco de chimenea de piedra y suelo marrón

Vance Fox
Imagen de salón abierto rural grande sin televisor con paredes beige, suelo de madera oscura, todas las chimeneas, marco de chimenea de metal y suelo marrón
Imagen de salón abierto rural grande sin televisor con paredes beige, suelo de madera oscura, todas las chimeneas, marco de chimenea de metal y suelo marrón

Scott Amundson Photography
Imagen de galería rústica con suelo de madera oscura, todas las chimeneas, marco de chimenea de piedra y techo estándar
Imagen de galería rústica con suelo de madera oscura, todas las chimeneas, marco de chimenea de piedra y techo estándar

Starr Homes, LLC
Imagen de sala de estar rústica con paredes beige, suelo de madera oscura, todas las chimeneas, marco de chimenea de piedra y televisor colgado en la pared
Imagen de sala de estar rústica con paredes beige, suelo de madera oscura, todas las chimeneas, marco de chimenea de piedra y televisor colgado en la pared

Custom built in interment center with live edge black walnut top. Fitting with a 60" fireplace insert.
Diseño de sótano rústico grande con paredes azules, suelo vinílico, todas las chimeneas, marco de chimenea de madera, suelo gris y machihembrado
Diseño de sótano rústico grande con paredes azules, suelo vinílico, todas las chimeneas, marco de chimenea de madera, suelo gris y machihembrado

Diseño de salón para visitas cerrado rústico de tamaño medio con paredes beige, suelo de madera oscura, todas las chimeneas, piedra de revestimiento, televisor colgado en la pared y suelo marrón

The layering of textures and materials in this spot makes my heart sing.
Ejemplo de sótano con puerta rústico grande con paredes grises, suelo vinílico, todas las chimeneas, marco de chimenea de ladrillo, suelo marrón, vigas vistas y madera
Ejemplo de sótano con puerta rústico grande con paredes grises, suelo vinílico, todas las chimeneas, marco de chimenea de ladrillo, suelo marrón, vigas vistas y madera

Our Denver studio designed this home to reflect the stunning mountains that it is surrounded by. See how we did it.
---
Project designed by Denver, Colorado interior designer Margarita Bravo. She serves Denver as well as surrounding areas such as Cherry Hills Village, Englewood, Greenwood Village, and Bow Mar.
For more about MARGARITA BRAVO, click here: https://www.margaritabravo.com/
To learn more about this project, click here: https://www.margaritabravo.com/portfolio/mountain-chic-modern-rustic-home-denver/

Diseño de sótano con puerta rural grande con paredes blancas, suelo de cemento, todas las chimeneas, marco de chimenea de baldosas y/o azulejos y suelo gris

Imagen de salón rústico con paredes blancas, suelo de madera oscura, todas las chimeneas, marco de chimenea de piedra, televisor colgado en la pared, suelo marrón y madera

Great room with fireplace
Modelo de salón abierto rural grande con paredes grises, todas las chimeneas y marco de chimenea de piedra
Modelo de salón abierto rural grande con paredes grises, todas las chimeneas y marco de chimenea de piedra

Jack Pine Lodge - Nisswa, MN - Dan J. Heid Planning & Design LLC - Designer of Unique Homes & Creative Structures
Foto de salón abierto rústico de tamaño medio con paredes beige, suelo de madera en tonos medios, todas las chimeneas, marco de chimenea de piedra, televisor independiente y suelo marrón
Foto de salón abierto rústico de tamaño medio con paredes beige, suelo de madera en tonos medios, todas las chimeneas, marco de chimenea de piedra, televisor independiente y suelo marrón

This residence was designed to be a rural weekend getaway for a city couple and their children. The idea of ‘The Barn’ was embraced, as the building was intended to be an escape for the family to go and enjoy their horses. The ground floor plan has the ability to completely open up and engage with the sprawling lawn and grounds of the property. This also enables cross ventilation, and the ability of the family’s young children and their friends to run in and out of the building as they please. Cathedral-like ceilings and windows open up to frame views to the paddocks and bushland below.
As a weekend getaway and when other families come to stay, the bunkroom upstairs is generous enough for multiple children. The rooms upstairs also have skylights to watch the clouds go past during the day, and the stars by night. Australian hardwood has been used extensively both internally and externally, to reference the rural setting.

Ejemplo de salón abierto rural grande con paredes beige, suelo de madera en tonos medios, todas las chimeneas, marco de chimenea de piedra, televisor colgado en la pared, suelo marrón, madera y madera

Diseño de sala de juegos en casa abierta rural con paredes grises, moqueta, chimenea de esquina, marco de chimenea de piedra, pared multimedia y suelo beige

We love to collaborate, whenever and wherever the opportunity arises. For this mountainside retreat, we entered at a unique point in the process—to collaborate on the interior architecture—lending our expertise in fine finishes and fixtures to complete the spaces, thereby creating the perfect backdrop for the family of furniture makers to fill in each vignette. Catering to a design-industry client meant we sourced with singularity and sophistication in mind, from matchless slabs of marble for the kitchen and master bath to timeless basin sinks that feel right at home on the frontier and custom lighting with both industrial and artistic influences. We let each detail speak for itself in situ.
15.517 fotos de zonas de estar rústicas con todas las repisas de chimenea
1





