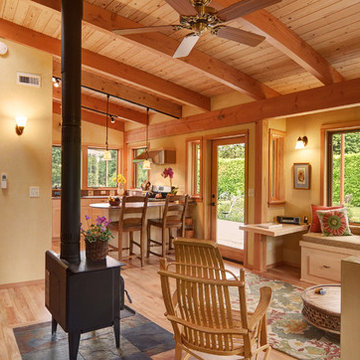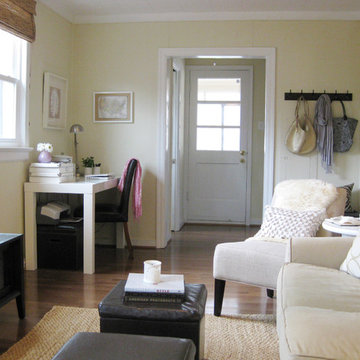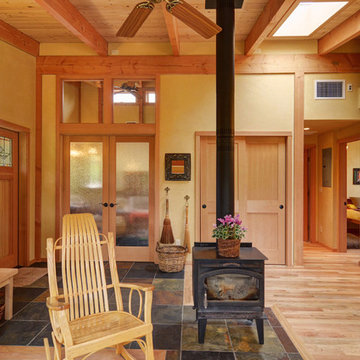480 fotos de zonas de estar rústicas con paredes amarillas
Filtrar por
Presupuesto
Ordenar por:Popular hoy
1 - 20 de 480 fotos
Artículo 1 de 3
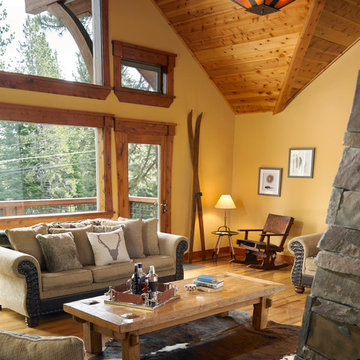
Tyler Lewis Photography
High Camp Home
Mountain Home Center
Imagen de salón abierto rural grande con paredes amarillas, suelo de madera en tonos medios y marco de chimenea de piedra
Imagen de salón abierto rural grande con paredes amarillas, suelo de madera en tonos medios y marco de chimenea de piedra
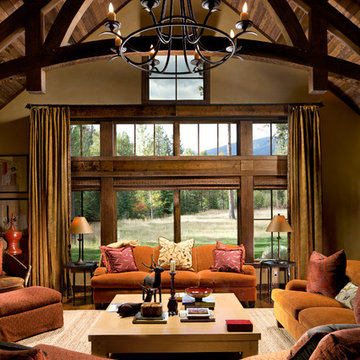
Diseño de salón para visitas abierto rústico de tamaño medio con paredes amarillas y suelo de madera clara
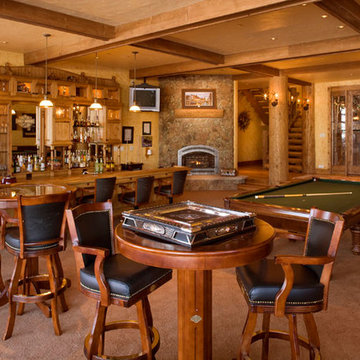
Modelo de sótano con ventanas rústico grande con paredes amarillas, moqueta, todas las chimeneas y marco de chimenea de piedra
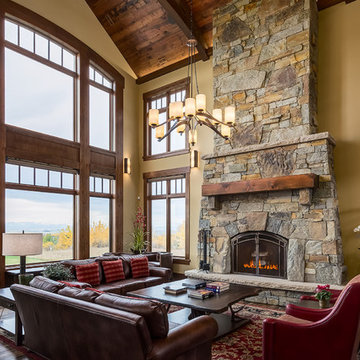
Photographer: Calgary Photos
Builder: www.timberstoneproperties.ca
Imagen de salón abierto rústico grande sin televisor con paredes amarillas, suelo de madera en tonos medios, todas las chimeneas, marco de chimenea de piedra y suelo marrón
Imagen de salón abierto rústico grande sin televisor con paredes amarillas, suelo de madera en tonos medios, todas las chimeneas, marco de chimenea de piedra y suelo marrón
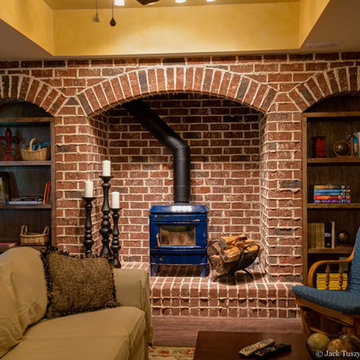
Brick and mortar, wood burning fireplace, trey ceiling, Stained bookcases
Imagen de sótano en el subsuelo rural grande con estufa de leña, marco de chimenea de ladrillo, paredes amarillas y suelo de madera oscura
Imagen de sótano en el subsuelo rural grande con estufa de leña, marco de chimenea de ladrillo, paredes amarillas y suelo de madera oscura

Sitting atop a mountain, this Timberpeg timber frame vacation retreat offers rustic elegance with shingle-sided splendor, warm rich colors and textures, and natural quality materials.
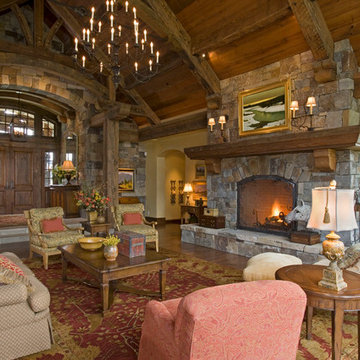
Imagen de salón para visitas rural con paredes amarillas, suelo de madera oscura, todas las chimeneas, marco de chimenea de piedra y alfombra

This Family room is well connected to both the Kitchen and Dining spaces, with the double-sided fireplace between.
Builder: Calais Custom Homes
Photography: Ashley Randall

The freestanding, circular Ortal fireplace is the show-stopper in this mountain living room. With both industrial and English heritage plaid accents, the room is warm and inviting for guests in this multi-generational home.
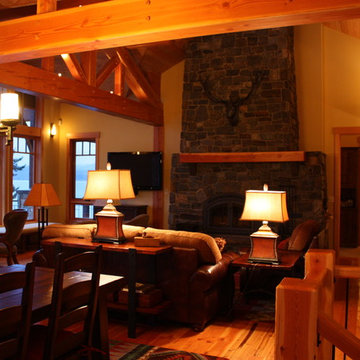
View of living room from dining room.
Photograph by Duncan Bean
Imagen de salón abierto rural de tamaño medio con paredes amarillas, suelo de madera clara, todas las chimeneas y televisor colgado en la pared
Imagen de salón abierto rural de tamaño medio con paredes amarillas, suelo de madera clara, todas las chimeneas y televisor colgado en la pared
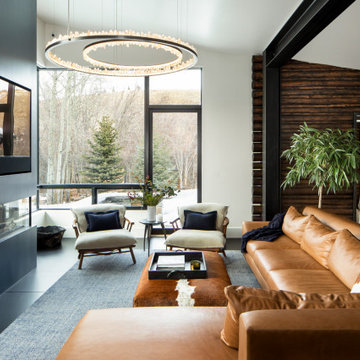
A respectful renovation balances historical preservation and contemporary design.
A historic log cabin, reimagined for a preservation-minded couple. Working with the architect, we thoughtfully swapped extraneous wood for panoramic windows and steel I-beams. The resulting interior feels simultaneously seamless and sophisticated, open and intimate. Layers of texture lend intrigue throughout: rustic timber walls complement the client’s contemporary art collection; plush upholstery softens such as a copious cobalt sectional soften minimalist lines of metal; cozy nooks, like one bridging the living room and master suite, invite relaxation. The master transforms the historic core of the cabin into a refuge defined by logs darkened to near black. Catering to keen chefs, we designed a gourmet kitchen as functional as it is flawless; opting out of a dining room in favor of a larger family area, the expansive kitchen island seats six. Every careful detail reflects the synergy we felt with this client and their respect for both history and design.
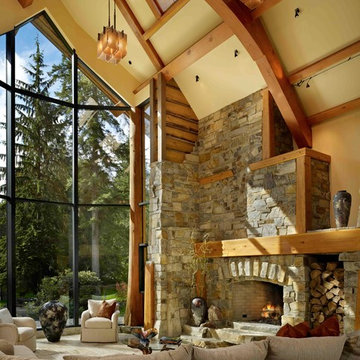
McGregor Lake Ledge & Oversized Ledge
Diseño de salón para visitas rústico con paredes amarillas y todas las chimeneas
Diseño de salón para visitas rústico con paredes amarillas y todas las chimeneas
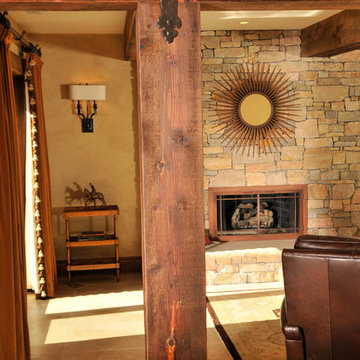
Bryan Burris Photography
Foto de sótano con puerta rústico con todas las chimeneas, marco de chimenea de piedra y paredes amarillas
Foto de sótano con puerta rústico con todas las chimeneas, marco de chimenea de piedra y paredes amarillas
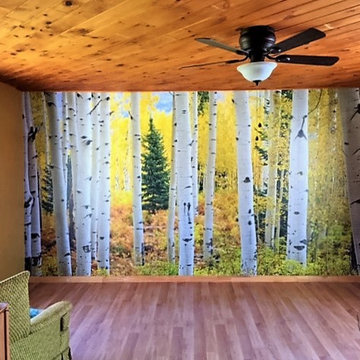
Nick and Lori were decorating their cottage and a natural forest wallpaper mural caught their eye. This tree mural brings a rustic feel to their living space and really complements the wood ceiling. This removable wallpaper is easy to hang and peels off in minutes. Buy it now: https://aboutmurals.ca/wall-murals/aspen-forest-elk-mountains-colorado-wall-mural/
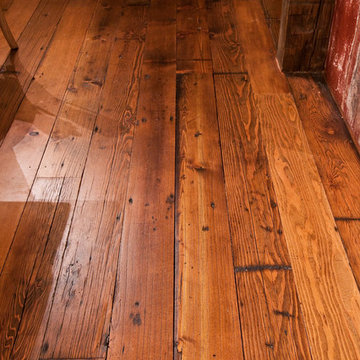
Custom flooring planed out of 1x6 barn siding.
Trent Bona Photography
Foto de salón rústico pequeño con paredes amarillas y suelo de madera en tonos medios
Foto de salón rústico pequeño con paredes amarillas y suelo de madera en tonos medios
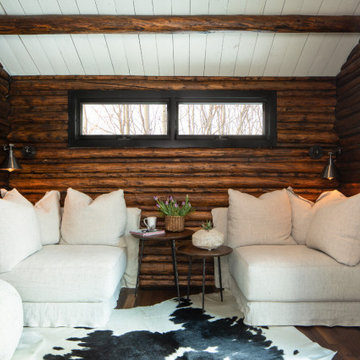
A respectful renovation balances historical preservation and contemporary design.
A historic log cabin, reimagined for a preservation-minded couple. Working with the architect, we thoughtfully swapped extraneous wood for panoramic windows and steel I-beams. The resulting interior feels simultaneously seamless and sophisticated, open and intimate. Layers of texture lend intrigue throughout: rustic timber walls complement the client’s contemporary art collection; plush upholstery softens such as a copious cobalt sectional soften minimalist lines of metal; cozy nooks, like one bridging the living room and master suite, invite relaxation. The master transforms the historic core of the cabin into a refuge defined by logs darkened to near black. Catering to keen chefs, we designed a gourmet kitchen as functional as it is flawless; opting out of a dining room in favor of a larger family area, the expansive kitchen island seats six. Every careful detail reflects the synergy we felt with this client and their respect for both history and design.
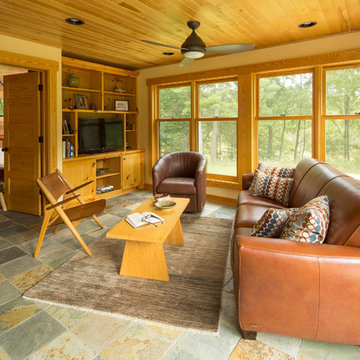
Troy Thies Photography
Ejemplo de salón rural con paredes amarillas y televisor independiente
Ejemplo de salón rural con paredes amarillas y televisor independiente
480 fotos de zonas de estar rústicas con paredes amarillas
1






