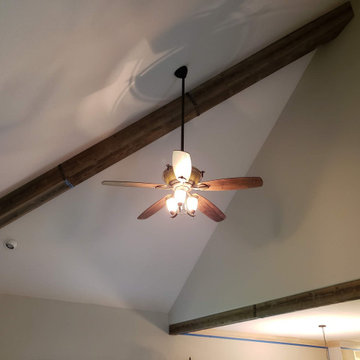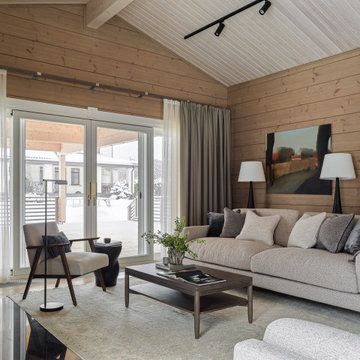39 fotos de zonas de estar rústicas con casetón
Filtrar por
Presupuesto
Ordenar por:Popular hoy
1 - 20 de 39 fotos
Artículo 1 de 3

Imagen de salón para visitas abierto rústico sin televisor con paredes beige, suelo de madera en tonos medios, todas las chimeneas, marco de chimenea de piedra, suelo marrón y casetón

Diseño de sala de estar abierta rural con televisor colgado en la pared, suelo de madera en tonos medios, chimenea lineal, marco de chimenea de piedra, casetón y vigas vistas

La stube con l'antica stufa
Modelo de biblioteca en casa machihembrado rural de tamaño medio con suelo de madera en tonos medios, estufa de leña, televisor colgado en la pared, paredes beige, suelo beige, casetón y madera
Modelo de biblioteca en casa machihembrado rural de tamaño medio con suelo de madera en tonos medios, estufa de leña, televisor colgado en la pared, paredes beige, suelo beige, casetón y madera
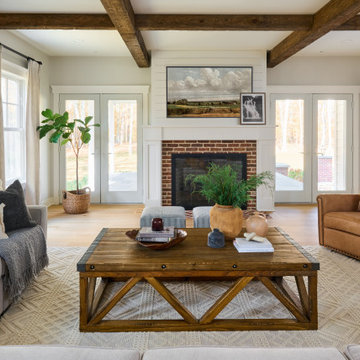
Modern rustic family room with rustic, natural elements. Casual yet refined, with fresh and eclectic accents. Natural wood, white oak flooring.
Foto de sala de estar abierta rural grande con paredes blancas, suelo de madera clara, todas las chimeneas, marco de chimenea de ladrillo, televisor colgado en la pared, casetón y machihembrado
Foto de sala de estar abierta rural grande con paredes blancas, suelo de madera clara, todas las chimeneas, marco de chimenea de ladrillo, televisor colgado en la pared, casetón y machihembrado
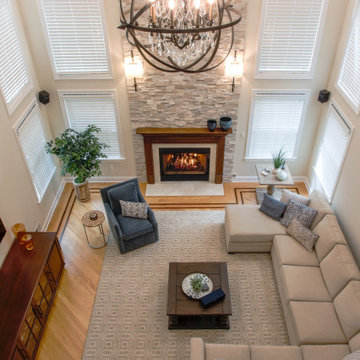
This project started with the client needing help choosing paint colors and accessories and ended up with a full fireplace makeover in their open concept living area with 24’ ceilings. The real challenge here was helping the client, who didn’t want to change the existing fireplace, see the impact of adding molding and stone all the way to the ceiling in the two-story family room.
This young family with two young kids has no time for decorating. Their style is calming and simple with rustic vibes. Rustic elegance, if you will. We achieved the final look by using performance fabrics, rustic shelving and tables, and adding a huge light fixture to adorn the two-story family room where entertaining is key. The husband was very specific about the TV placement and the design of the media console. With the chaise positioned perfectly for comfortable TV viewing and the help of a local woodworker to create the perfect custom TV console, the clients are ready to host in their beautifully designed space.

Grain & Saw is a subtle reclaimed look inspired by 14th-century handcrafted guilds, paired with the latest materials this collection will compliment every interior. At a time when Guild associations worked with merchants and artisans to protect one of kind handcrafted products the touch & feel of the work is unmistakably rich. Every board is unique, every pattern is distinct and full of personality… designed with juxtaposing striking characteristics of hand tooled saw marks and enhanced natural grain allowing the ebbs and flows of the wood species to be at the forefront.

Diseño de sótano con puerta rústico de tamaño medio sin chimenea con paredes beige, suelo vinílico, suelo multicolor, casetón y machihembrado
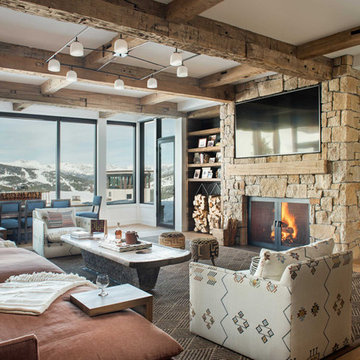
Foto de sala de estar rural con paredes blancas, suelo de madera clara, marco de chimenea de piedra, televisor colgado en la pared y casetón
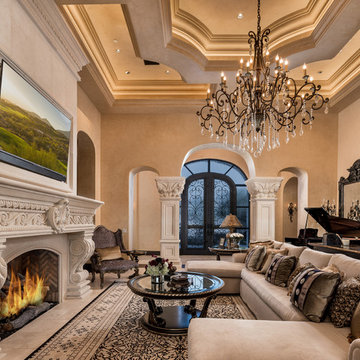
Formal living room coffered ceiling and arched entryways, the fireplace and fireplace mantel, custom chandeliers, and double entry doors.
Ejemplo de salón con rincón musical abierto rural extra grande con paredes beige, suelo de mármol, todas las chimeneas, marco de chimenea de piedra, televisor colgado en la pared, suelo beige y casetón
Ejemplo de salón con rincón musical abierto rural extra grande con paredes beige, suelo de mármol, todas las chimeneas, marco de chimenea de piedra, televisor colgado en la pared, suelo beige y casetón
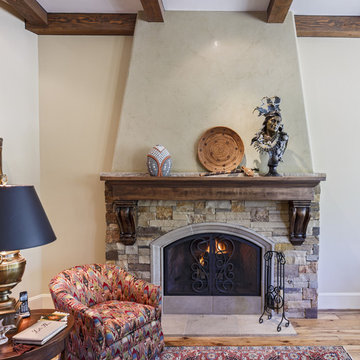
Foto de salón para visitas abierto rural grande sin televisor con paredes blancas, suelo de madera clara, chimenea lineal, marco de chimenea de piedra, suelo marrón y casetón
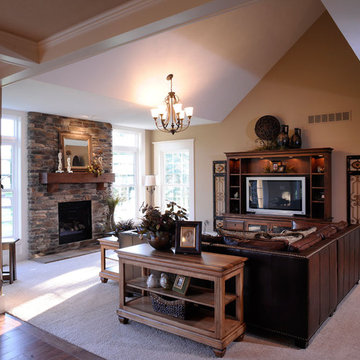
Modelo de salón para visitas abierto rural con paredes beige, moqueta, todas las chimeneas, piedra de revestimiento, televisor independiente, suelo beige y casetón
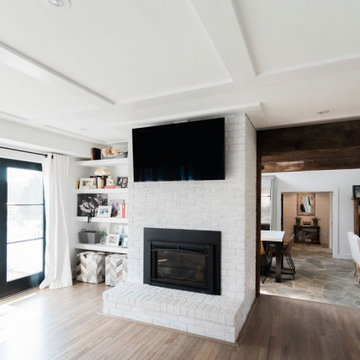
Ejemplo de sala de estar abierta rural grande con paredes blancas, suelo de madera en tonos medios, todas las chimeneas, marco de chimenea de ladrillo, televisor colgado en la pared, suelo marrón y casetón
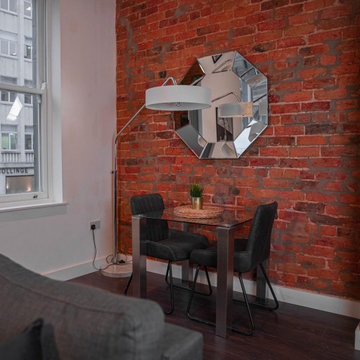
the living room is done to a modern style with also bringing out some of the characters of the building with some exposed brick and high ceilings. modern open plan kitchen and dining area makes this an in-demand place for young professionals wanting to live in the city center.
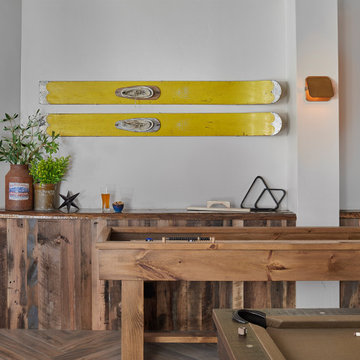
Room for lots of entertaining and joyful game playing. Clever sconces pivot down to light the gaming surface or shine lighting up for indirect accent. Walls open for art and a live-edge drink rail anchor the room.
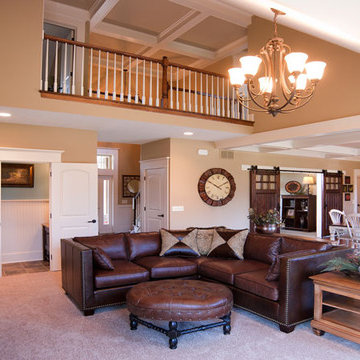
Foto de salón para visitas abierto rústico con paredes beige, moqueta, televisor independiente, suelo beige y casetón
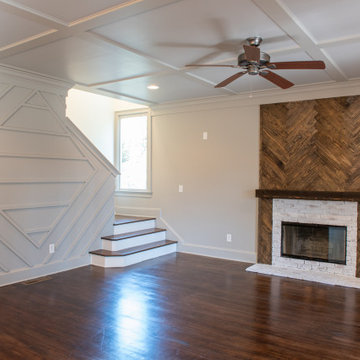
Diseño de salón abierto rural de tamaño medio con paredes grises, suelo de madera oscura, todas las chimeneas, marco de chimenea de madera, suelo blanco, casetón y boiserie
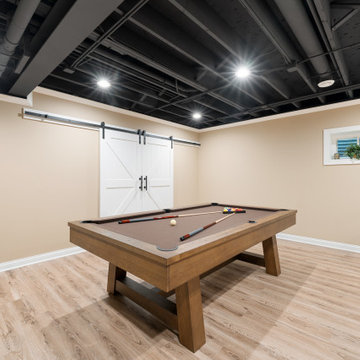
Experience the allure of a stunning gaming area and a sliding door which leads to a gym area, adding a touch of sophistication to your entertainment space.
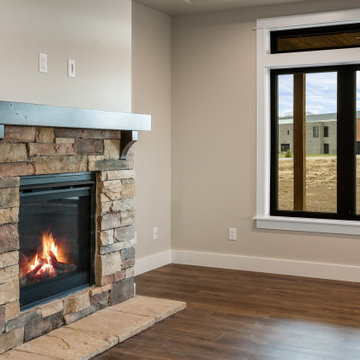
Diseño de salón abierto rústico de tamaño medio con paredes beige, suelo vinílico, todas las chimeneas, marco de chimenea de piedra, televisor colgado en la pared, suelo marrón y casetón
39 fotos de zonas de estar rústicas con casetón
1






