945 fotos de zonas de estar clásicas con casetón
Filtrar por
Presupuesto
Ordenar por:Popular hoy
1 - 20 de 945 fotos
Artículo 1 de 3

Landmark Photography
Foto de salón abierto tradicional con paredes grises, suelo marrón, alfombra y casetón
Foto de salón abierto tradicional con paredes grises, suelo marrón, alfombra y casetón

The mood and character of the great room in this open floor plan is beautifully and classically on display. The furniture, away from the walls, and the custom wool area rug add warmth. The soft, subtle draperies frame the windows and fill the volume of the 20' ceilings.
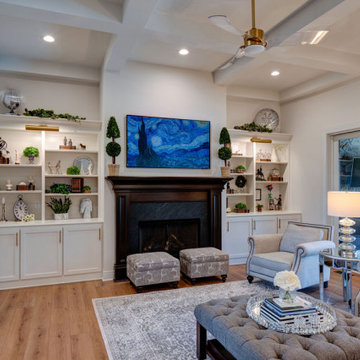
The formal living room features coffered ceilings, built-in bookshelves, and access to the enclosed patio.
Modelo de salón para visitas abierto tradicional grande con paredes beige, suelo laminado, todas las chimeneas, marco de chimenea de madera, televisor retractable, suelo marrón y casetón
Modelo de salón para visitas abierto tradicional grande con paredes beige, suelo laminado, todas las chimeneas, marco de chimenea de madera, televisor retractable, suelo marrón y casetón

Extensive custom millwork can be seen throughout the entire home, but especially in the family room. Floor-to-ceiling windows and French doors with cremone bolts allow for an abundance of natural light and unobstructed water views.

This large gated estate includes one of the original Ross cottages that served as a summer home for people escaping San Francisco's fog. We took the main residence built in 1941 and updated it to the current standards of 2020 while keeping the cottage as a guest house. A massive remodel in 1995 created a classic white kitchen. To add color and whimsy, we installed window treatments fabricated from a Josef Frank citrus print combined with modern furnishings. Throughout the interiors, foliate and floral patterned fabrics and wall coverings blur the inside and outside worlds.
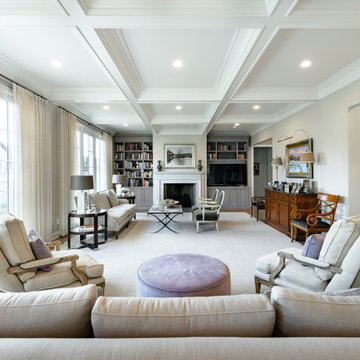
Modelo de salón cerrado tradicional con paredes grises, suelo de madera en tonos medios, todas las chimeneas, pared multimedia, suelo marrón y casetón
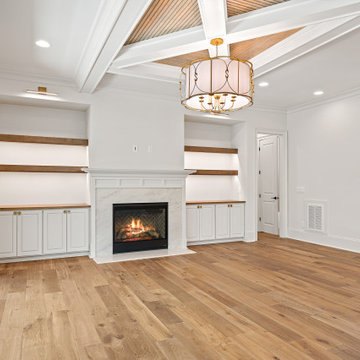
Diseño de sala de estar abierta tradicional grande con paredes blancas, suelo de madera en tonos medios, todas las chimeneas, marco de chimenea de piedra, televisor colgado en la pared, suelo marrón y casetón

We offer a wide variety of coffered ceilings, custom made in different styles and finishes to fit any space and taste.
For more projects visit our website wlkitchenandhome.com
.
.
.
#cofferedceiling #customceiling #ceilingdesign #classicaldesign #traditionalhome #crown #finishcarpentry #finishcarpenter #exposedbeams #woodwork #carvedceiling #paneling #custombuilt #custombuilder #kitchenceiling #library #custombar #barceiling #livingroomideas #interiordesigner #newjerseydesigner #millwork #carpentry #whiteceiling #whitewoodwork #carved #carving #ornament #librarydecor #architectural_ornamentation

We updated this century-old iconic Edwardian San Francisco home to meet the homeowners' modern-day requirements while still retaining the original charm and architecture. The color palette was earthy and warm to play nicely with the warm wood tones found in the original wood floors, trim, doors and casework.

Imagen de sala de estar abierta tradicional grande con paredes beige, suelo de madera en tonos medios, todas las chimeneas, marco de chimenea de baldosas y/o azulejos, televisor colgado en la pared, suelo marrón y casetón

Ejemplo de salón tipo loft clásico grande con paredes beige, suelo de mármol, televisor colgado en la pared, suelo amarillo, casetón y papel pintado

Fireplace is Xtrordinaire “clean face” style with a stacked stone surround and custom built mantel
Laplante Construction custom built-ins with nickel gap accent walls and natural white oak shelves
Shallow coffered ceiling
4" white oak flooring with natural, water-based finish

Family room is a blend of traditional and cottage.
Foto de salón clásico con paredes azules, suelo de madera en tonos medios, piedra de revestimiento y casetón
Foto de salón clásico con paredes azules, suelo de madera en tonos medios, piedra de revestimiento y casetón

The great room opens out to the beautiful back terrace and pool Much of the furniture in this room was custom designed. We designed the bookcase and fireplace mantel, as well as the trim profile for the coffered ceiling.

Modelo de salón cerrado tradicional grande con paredes grises, suelo de madera en tonos medios, todas las chimeneas, marco de chimenea de ladrillo, televisor colgado en la pared, suelo marrón y casetón
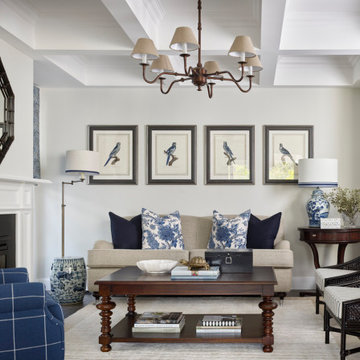
Imagen de salón para visitas cerrado tradicional con paredes blancas, suelo de madera oscura, todas las chimeneas, suelo marrón y casetón
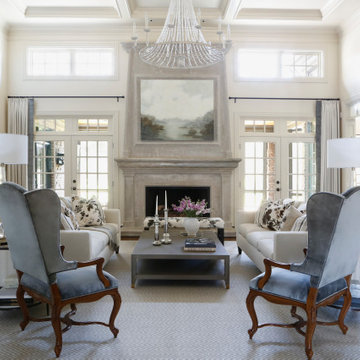
Design: Vernich Interiors
Photographer: Paige Rumore
Nashville, Tennessee
Foto de salón para visitas abierto tradicional sin televisor con paredes blancas, suelo de madera en tonos medios, todas las chimeneas, marco de chimenea de piedra, suelo marrón y casetón
Foto de salón para visitas abierto tradicional sin televisor con paredes blancas, suelo de madera en tonos medios, todas las chimeneas, marco de chimenea de piedra, suelo marrón y casetón
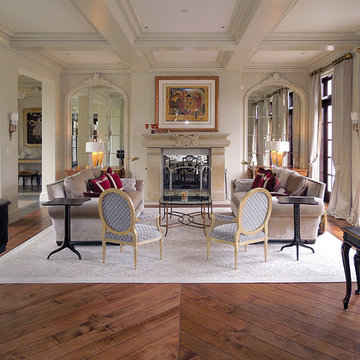
Opulent details elevate this suburban home into one that rivals the elegant French chateaus that inspired it. Floor: Variety of floor designs inspired by Villa La Cassinella on Lake Como, Italy. 6” wide-plank American Black Oak + Canadian Maple | 4” Canadian Maple Herringbone | custom parquet inlays | Prime Select | Victorian Collection hand scraped | pillowed edge | color Tolan | Satin Hardwax Oil. For more information please email us at: sales@signaturehardwoods.com

The wood, twigs, and stone elements complete the modern rustic design of the living room. Bringing the earthy elements inside creates a relaxing atmosphere while entertaining guests or just spending a lazy day in the living room.
Built by ULFBUILT, a general contractor in Vail CO.
945 fotos de zonas de estar clásicas con casetón
1






