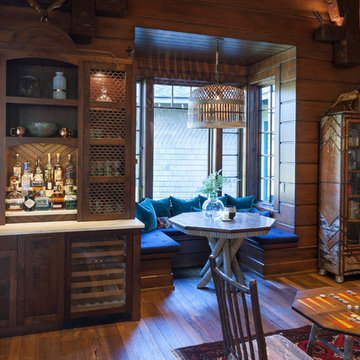1.803 fotos de zonas de estar rústicas extra grandes
Filtrar por
Presupuesto
Ordenar por:Popular hoy
1 - 20 de 1803 fotos
Artículo 1 de 3

This double sided fireplace is the pièce de résistance in this river front log home. It is made of stacked stone with an oxidized copper chimney & reclaimed barn wood beams for mantels.
Engineered Barn wood floor
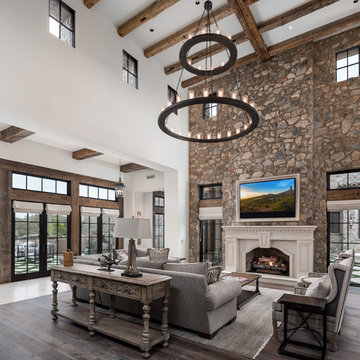
World Renowned Architecture Firm Fratantoni Design created this beautiful home! They design home plans for families all over the world in any size and style. They also have in-house Interior Designer Firm Fratantoni Interior Designers and world class Luxury Home Building Firm Fratantoni Luxury Estates! Hire one or all three companies to design and build and or remodel your home!
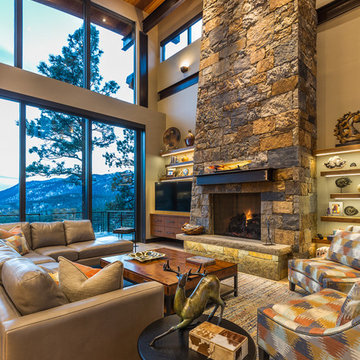
Marona Photography
Imagen de salón abierto rural extra grande con paredes beige, todas las chimeneas, marco de chimenea de piedra y televisor colgado en la pared
Imagen de salón abierto rural extra grande con paredes beige, todas las chimeneas, marco de chimenea de piedra y televisor colgado en la pared
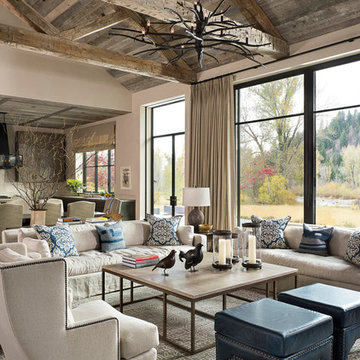
Custom thermally broken steel windows and doors for every environment. Experience the evolution! #JadaSteelWindows
Ejemplo de salón rústico extra grande
Ejemplo de salón rústico extra grande
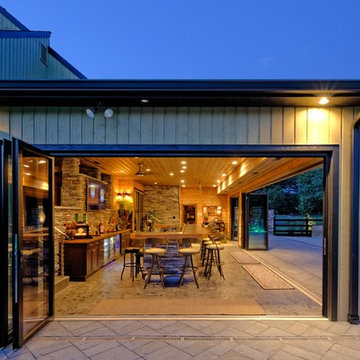
Foto de bar en casa con barra de bar lineal rústico extra grande con armarios con paneles lisos, puertas de armario de madera en tonos medios, encimera de madera, salpicadero multicolor, salpicadero de azulejos de piedra y suelo de cemento
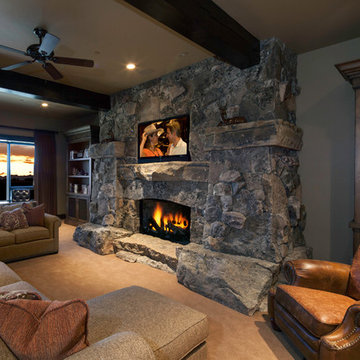
Huge boulders at the base and hearth of this massive fireplace were brought in and placed by a tractor giving this lower level gathering hang out an unmatched rustic and cozy feel. Beautiful views out of the large windows especially for a lower level!
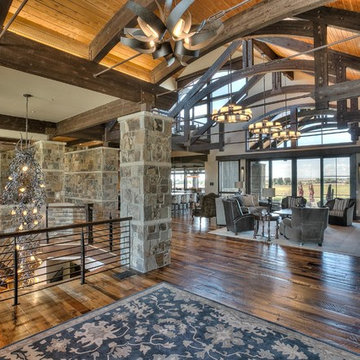
Foto de salón con barra de bar abierto rural extra grande sin televisor con paredes beige, suelo de madera en tonos medios, todas las chimeneas y marco de chimenea de piedra
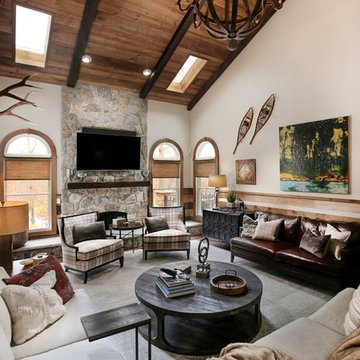
Vitaly Boicenco
Ejemplo de sala de estar abierta rústica extra grande con paredes beige, todas las chimeneas, marco de chimenea de piedra y televisor colgado en la pared
Ejemplo de sala de estar abierta rústica extra grande con paredes beige, todas las chimeneas, marco de chimenea de piedra y televisor colgado en la pared
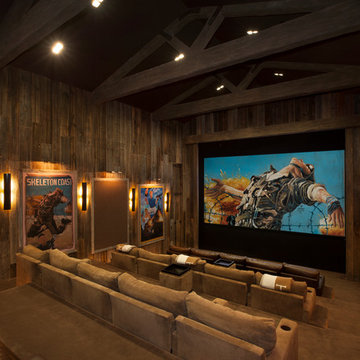
This was a detached building from the main house just for the theater. The interior of the room was designed to look like an old lodge with reclaimed barn wood on the interior walls and old rustic beams in the ceiling. In the process of remodeling the room we had to find old barn wood that matched the existing barn wood and weave in the old with the new so you could not see the difference when complete. We also had to hide speakers in the walls by Faux painting the fabric speaker grills to match the grain of the barn wood on all sides of it so the speakers were completely hidden.
We also had a very short timeline to complete the project so the client could screen a movie premiere in the theater. To complete the project in a very short time frame we worked 10-15 hour days with multiple crew shifts to get the project done on time.
The ceiling of the theater was over 30’ high and all of the new fabric, barn wood, speakers, and lighting required high scaffolding work.

Modelo de sala de estar abierta rústica extra grande con paredes marrones, suelo de madera en tonos medios, todas las chimeneas, marco de chimenea de piedra y suelo marrón

Imagen de bar en casa con barra de bar en L rural extra grande con fregadero bajoencimera, armarios estilo shaker, puertas de armario blancas, encimera de mármol, salpicadero blanco, salpicadero de losas de piedra, suelo de madera en tonos medios, suelo marrón y encimeras grises
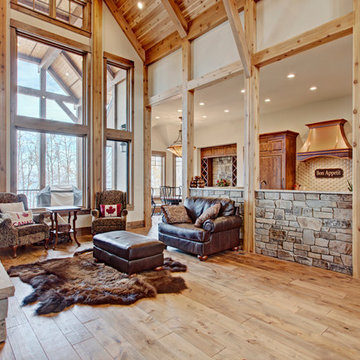
Foto de salón para visitas abierto rústico extra grande con paredes beige, suelo de madera en tonos medios, todas las chimeneas, marco de chimenea de piedra, televisor independiente y suelo marrón
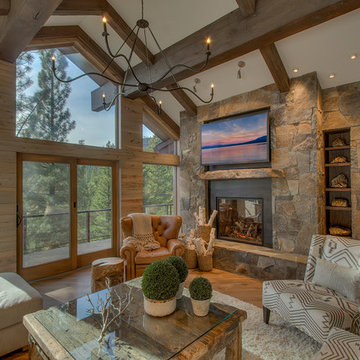
Modelo de salón abierto rural extra grande con suelo de madera en tonos medios, todas las chimeneas, marco de chimenea de piedra, televisor colgado en la pared y paredes blancas

Basement bar and pool area
Imagen de sótano en el subsuelo rústico extra grande sin chimenea con paredes beige, suelo marrón, suelo de madera en tonos medios y bar en casa
Imagen de sótano en el subsuelo rústico extra grande sin chimenea con paredes beige, suelo marrón, suelo de madera en tonos medios y bar en casa

This real working cattle ranch has a real stone masonry fireplace, with custom handmade wrought iron doors. The TV is covered by a painting, which rolls up inside the frame when the games are on. All the A.V equipment is in the hand scraped custom stained and glazed walnut cabinetry. Rustic Pine walls are glazed for an aged look, and the chandelier is handmade, custom wrought iron. All the comfortable furniture is new custom designed to look old. Mantel is a log milled from the ranch.
This rustic working walnut ranch in the mountains features natural wood beams, real stone fireplaces with wrought iron screen doors, antiques made into furniture pieces, and a tree trunk bed. All wrought iron lighting, hand scraped wood cabinets, exposed trusses and wood ceilings give this ranch house a warm, comfortable feel. The powder room shows a wrap around mosaic wainscot of local wildflowers in marble mosaics, the master bath has natural reed and heron tile, reflecting the outdoors right out the windows of this beautiful craftman type home. The kitchen is designed around a custom hand hammered copper hood, and the family room's large TV is hidden behind a roll up painting. Since this is a working farm, their is a fruit room, a small kitchen especially for cleaning the fruit, with an extra thick piece of eucalyptus for the counter top.
Project Location: Santa Barbara, California. Project designed by Maraya Interior Design. From their beautiful resort town of Ojai, they serve clients in Montecito, Hope Ranch, Malibu, Westlake and Calabasas, across the tri-county areas of Santa Barbara, Ventura and Los Angeles, south to Hidden Hills- north through Solvang and more.
Project Location: Santa Barbara, California. Project designed by Maraya Interior Design. From their beautiful resort town of Ojai, they serve clients in Montecito, Hope Ranch, Malibu, Westlake and Calabasas, across the tri-county areas of Santa Barbara, Ventura and Los Angeles, south to Hidden Hills- north through Solvang and more.
Vance Simms, contractor,
Peter Malinowski, photographer

Photograph by Clayton Boyd
Modelo de salón abierto rural extra grande con suelo de madera oscura, todas las chimeneas, marco de chimenea de piedra, suelo marrón y madera
Modelo de salón abierto rural extra grande con suelo de madera oscura, todas las chimeneas, marco de chimenea de piedra, suelo marrón y madera
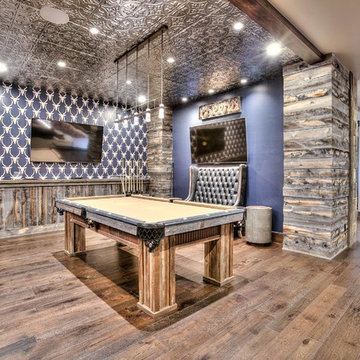
Imagen de sótano con ventanas rústico extra grande sin chimenea con paredes azules y suelo de madera en tonos medios
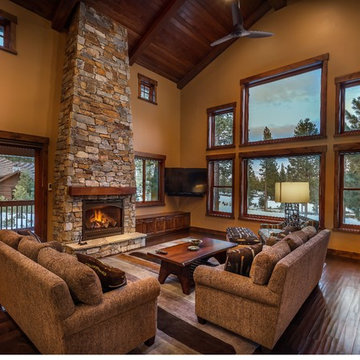
Vance Fox
Modelo de sala de estar abierta rural extra grande con paredes marrones, suelo de madera oscura, todas las chimeneas, marco de chimenea de piedra y televisor en una esquina
Modelo de sala de estar abierta rural extra grande con paredes marrones, suelo de madera oscura, todas las chimeneas, marco de chimenea de piedra y televisor en una esquina
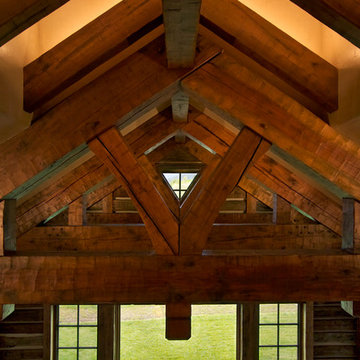
Welcome to the essential refined mountain rustic home: warm, homey, and sturdy. The house’s structure is genuine heavy timber framing, skillfully constructed with mortise and tenon joinery. Distressed beams and posts have been reclaimed from old American barns to enjoy a second life as they define varied, inviting spaces. Traditional carpentry is at its best in the great room’s exquisitely crafted wood trusses. Rugged Lodge is a retreat that’s hard to return from.
1.803 fotos de zonas de estar rústicas extra grandes
1






