67 fotos de zonas de estar rústicas con papel pintado
Filtrar por
Presupuesto
Ordenar por:Popular hoy
1 - 20 de 67 fotos
Artículo 1 de 3

Diseño de salón con rincón musical abierto rural pequeño sin chimenea con paredes grises, suelo de madera clara, televisor colgado en la pared, suelo blanco, papel pintado y papel pintado

The homeowners wanted a comfortable family room and entertaining space to highlight their collection of Western art and collectibles from their travels. The large family room is centered around the brick fireplace with simple wood mantel, and has an open and adjacent bar and eating area. The sliding barn doors hide the large storage area, while their small office area also displays their many collectibles. A full bath, utility room, train room, and storage area are just outside of view.
Photography by the homeowner.
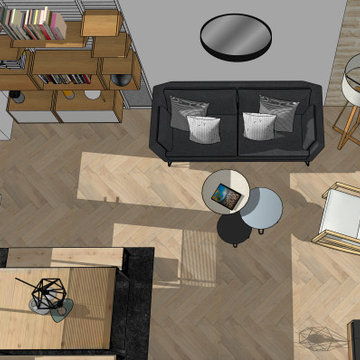
Modelo de salón abierto rústico de tamaño medio con paredes blancas, suelo de madera clara, chimeneas suspendidas, marco de chimenea de metal, suelo beige, papel pintado y ladrillo
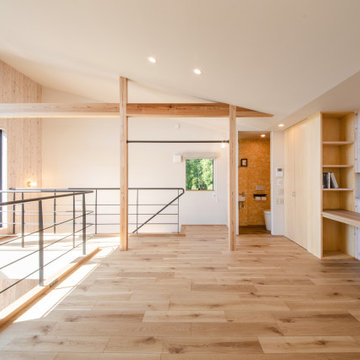
Foto de salón cerrado y blanco rústico con paredes blancas, suelo de contrachapado, televisor colgado en la pared, suelo beige, papel pintado y madera
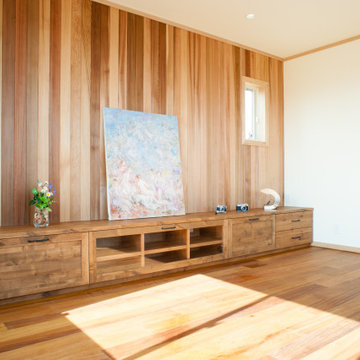
Imagen de salón abierto rústico grande con televisor independiente, suelo marrón, papel pintado y madera
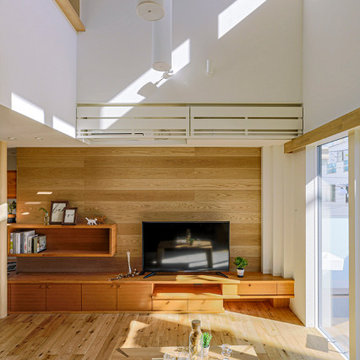
リビングは天井を高く取り右上部には連窓の高窓を設け、左上部は子供室の窓があります。
Diseño de salón blanco rústico con paredes blancas, suelo de contrachapado, suelo marrón, papel pintado y papel pintado
Diseño de salón blanco rústico con paredes blancas, suelo de contrachapado, suelo marrón, papel pintado y papel pintado
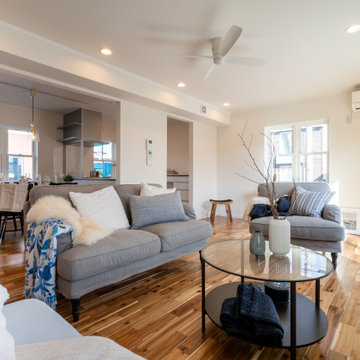
Modelo de salón abierto rural de tamaño medio sin chimenea con paredes blancas, suelo de madera en tonos medios, suelo marrón, papel pintado y papel pintado
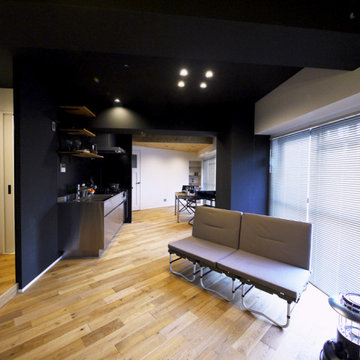
ルーフバルコニーに面した台形型のリビングダイニング。
Modelo de salón abierto rústico con paredes azules, suelo de madera en tonos medios, suelo beige, papel pintado y papel pintado
Modelo de salón abierto rústico con paredes azules, suelo de madera en tonos medios, suelo beige, papel pintado y papel pintado
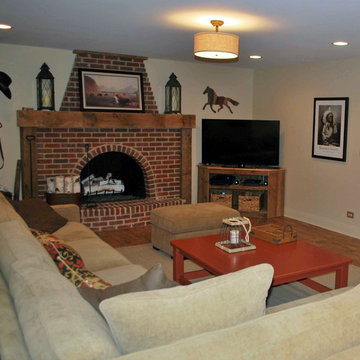
The homeowners wanted a comfortable family room and entertaining space to highlight their collection of Western art and collectibles from their travels. The large family room is centered around the brick fireplace with simple wood mantel, and has an open and adjacent bar and eating area. The sliding barn doors hide the large storage area, while their small office area also displays their many collectibles. A full bath, utility room, train room, and storage area are just outside of view.
Photography by the homeowner.
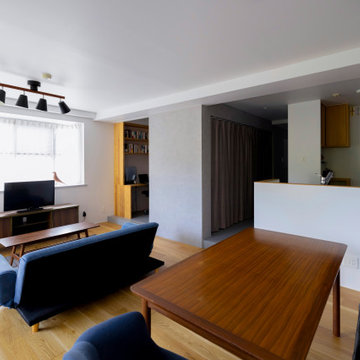
コア型収納で職住を別ける家
本計画は、京都市左京区にある築30年、床面積73㎡のマンショリノベーションです。
リモートワークをされるご夫婦で作業スペースと生活のスペースをゆるやかに分ける必要がありました。
そこで、マンション中心部にコアとなる収納を設け職と住を分ける計画としました。
約6mのカウンターデスクと背面には、収納を設けています。コンパクトにまとめられた
ワークスペースは、人の最小限の動作で作業ができるスペースとなっています。また、
ふんだんに設けられた収納スペースには、仕事の物だけではなく、趣味の物なども収納
することができます。仕事との物と、趣味の物がまざりあうことによっても、ゆとりがうまれています。
近年リモートワークが増加している中で、職と住との関係性が必要となっています。
多様化する働き方と住まいの考えかたをコア型収納でゆるやかに繋げることにより、
ONとOFFを切り替えながらも、豊かに生活ができる住宅となりました。
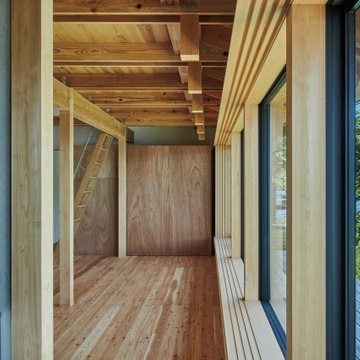
湖面までわずか1m、湧き水で満たされた水盤の遠く向こうには北アルプスの稜線が重なる。
間口は2間。土間はトンネル状に山と湖を繋ぎ、夏は濡れた水着のまま語らい、冬は汚れたブーツのまま薪ストーブで暖を取る。
生命力溢れるカラマツ貼りの居間は愚直に湖と向かい合い、移ろい行くさざなみをぼんやりと眺めることも、一歩濡縁に踏み出して湖へ飛び込むこともできる。
窓には、白みゆく朝靄の中で目覚めるように、暮れてからは家族の親密な時間を過ごせるように障子を嵌め、限られた広さの中に友人を招きたいと望んだロフトの窓際には、文机を設けてよりパーソナルな場所とした。
冬の積雪は1mをゆうに超える。
全てが白で満たされ鎮まりかった風景の中、さらに小さくなった小屋の灯りを訪ねるのが待ち遠しい。
https://www.ninkipen.jp/works/kosou/#house
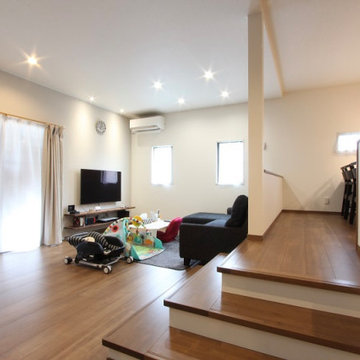
中2階へと上がる階段の幅(踏面)は30cmと広めに設定しています。
踏面の幅を広めにとることで緩やかな階段となり、転落防止につながります。
Foto de salón abierto y blanco rural grande con paredes blancas, suelo de contrachapado, televisor colgado en la pared, suelo marrón, papel pintado y papel pintado
Foto de salón abierto y blanco rural grande con paredes blancas, suelo de contrachapado, televisor colgado en la pared, suelo marrón, papel pintado y papel pintado
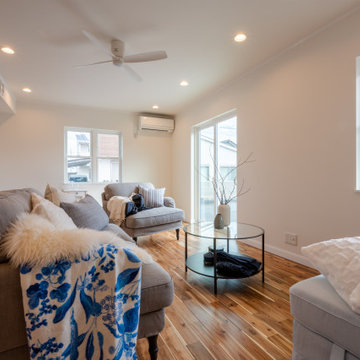
Diseño de salón abierto rústico de tamaño medio sin chimenea con paredes blancas, suelo de madera en tonos medios, suelo marrón, papel pintado y papel pintado
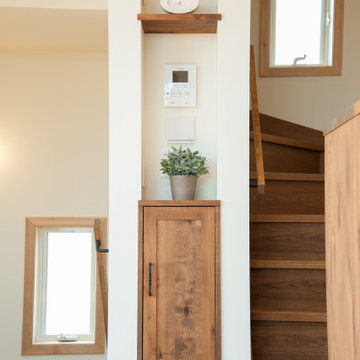
Imagen de salón abierto rural grande con televisor independiente, suelo marrón, papel pintado y madera
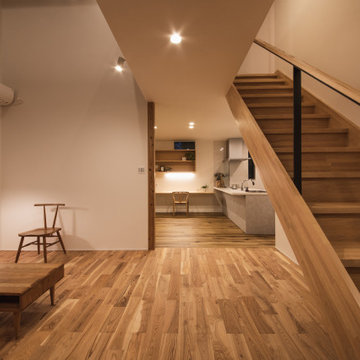
Ejemplo de salón blanco rural con paredes blancas, suelo de madera en tonos medios, televisor colgado en la pared, suelo marrón, papel pintado y papel pintado
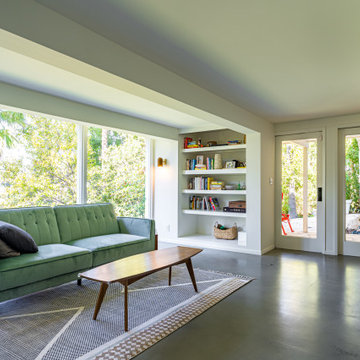
A rustic complete remodel with warm wood cabinetry and wood shelves. This modern take on a classic look will add warmth and style to any home. White countertops and grey oceanic tile flooring provide a sleek and polished feel. The master bathroom features chic gold mirrors above the double vanity and a serene walk-in shower with storage cut into the shower wall. Making this remodel perfect for anyone looking to add modern touches to their rustic space.
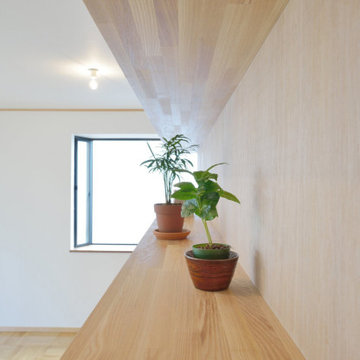
中央に位置する固定家具は、リビングダイニングと寝室を仕切る要素を持っています。寝室側の収納をメインに書くのしているため、リビングダイニングは全面固定棚を作り付け、収納量に配慮しています。
Modelo de salón abierto y blanco rural de tamaño medio sin chimenea con paredes blancas, suelo de madera en tonos medios, televisor en una esquina, suelo marrón, papel pintado y papel pintado
Modelo de salón abierto y blanco rural de tamaño medio sin chimenea con paredes blancas, suelo de madera en tonos medios, televisor en una esquina, suelo marrón, papel pintado y papel pintado
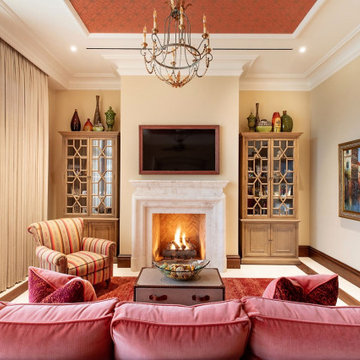
Master Bedroom Suite
Ejemplo de salón rústico de tamaño medio con todas las chimeneas, marco de chimenea de piedra, televisor colgado en la pared, suelo blanco y papel pintado
Ejemplo de salón rústico de tamaño medio con todas las chimeneas, marco de chimenea de piedra, televisor colgado en la pared, suelo blanco y papel pintado
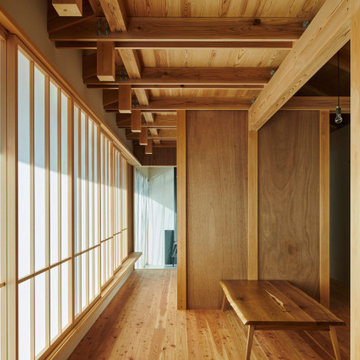
湖面までわずか1m、湧き水で満たされた水盤の遠く向こうには北アルプスの稜線が重なる。
間口は2間。土間はトンネル状に山と湖を繋ぎ、夏は濡れた水着のまま語らい、冬は汚れたブーツのまま薪ストーブで暖を取る。
生命力溢れるカラマツ貼りの居間は愚直に湖と向かい合い、移ろい行くさざなみをぼんやりと眺めることも、一歩濡縁に踏み出して湖へ飛び込むこともできる。
窓には、白みゆく朝靄の中で目覚めるように、暮れてからは家族の親密な時間を過ごせるように障子を嵌め、限られた広さの中に友人を招きたいと望んだロフトの窓際には、文机を設けてよりパーソナルな場所とした。
冬の積雪は1mをゆうに超える。
全てが白で満たされ鎮まりかった風景の中、さらに小さくなった小屋の灯りを訪ねるのが待ち遠しい。
https://www.ninkipen.jp/works/kosou/#house
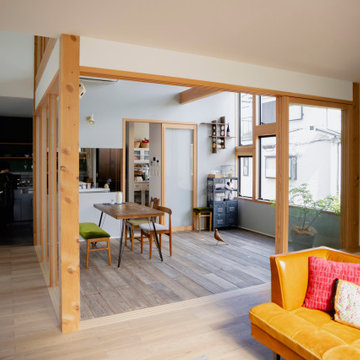
Imagen de salón con rincón musical abierto rústico pequeño sin chimenea con paredes grises, suelo de madera clara, televisor colgado en la pared, suelo blanco, papel pintado y papel pintado
67 fotos de zonas de estar rústicas con papel pintado
1





