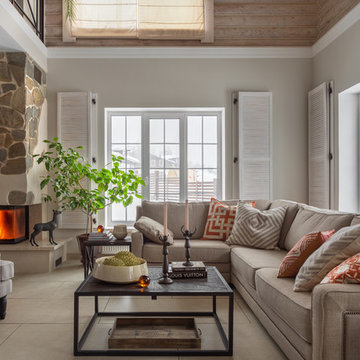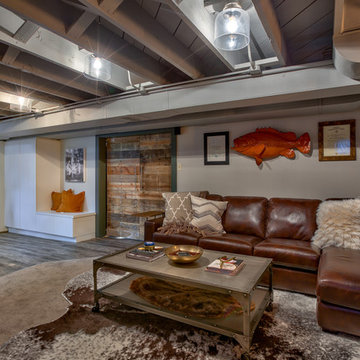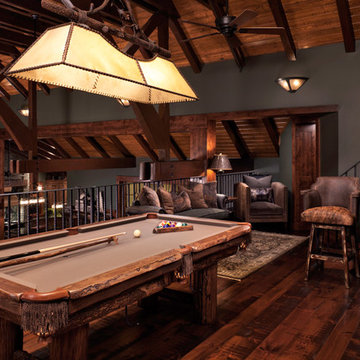2.617 fotos de zonas de estar rústicas con paredes grises
Filtrar por
Presupuesto
Ordenar por:Popular hoy
1 - 20 de 2617 fotos
Artículo 1 de 3
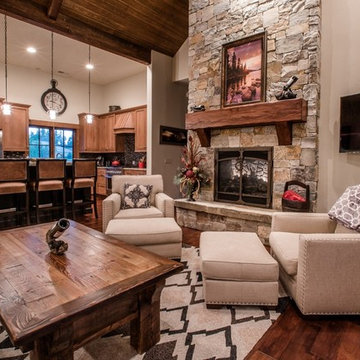
Cody Payne
Foto de salón abierto rural con paredes grises, suelo de madera en tonos medios, todas las chimeneas, marco de chimenea de piedra y televisor colgado en la pared
Foto de salón abierto rural con paredes grises, suelo de madera en tonos medios, todas las chimeneas, marco de chimenea de piedra y televisor colgado en la pared

Stunning 2 story vaulted great room with reclaimed douglas fir beams from Montana. Open webbed truss design with metal accents and a stone fireplace set off this incredible room.

Imagen de sala de estar abovedada rural grande con paredes grises, suelo de madera oscura, pared multimedia, suelo marrón, vigas vistas, madera, todas las chimeneas y marco de chimenea de piedra
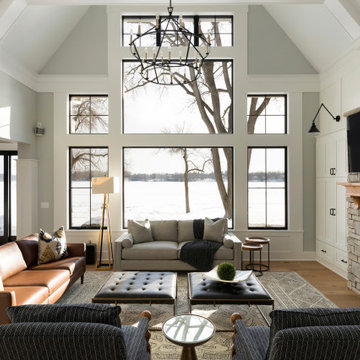
Family rooms designed for style and comfort.
Modelo de sala de estar abierta y abovedada rural grande con paredes grises, suelo de madera clara, todas las chimeneas, marco de chimenea de piedra y televisor colgado en la pared
Modelo de sala de estar abierta y abovedada rural grande con paredes grises, suelo de madera clara, todas las chimeneas, marco de chimenea de piedra y televisor colgado en la pared
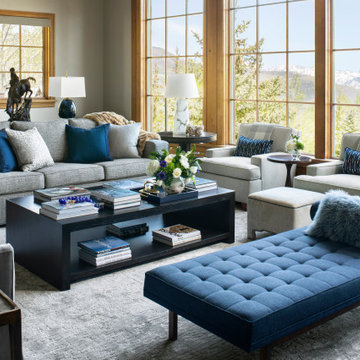
Sophisticated living area to enjoy the Colorado views. Benjamin Moore Pashmina allowed us to keep the existing wood trim and update it to a fresh new look. A mix of the client's existing wood and leather accent pieces are together with a more modern chaise.
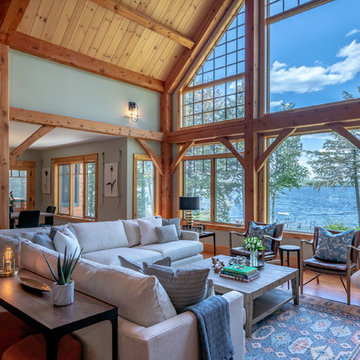
Upon entering the home you notice the soaring wood architecture with floor to ceiling windows, providing incredible views to the lake. The living room is comfortable and sophisticated with plenty of seating for a crew. Rustic wood accents along with matte black and brushed gold add character and softness to the overall space and is the thread found throughout the home.
Photo: Peter G. Morneau Photography
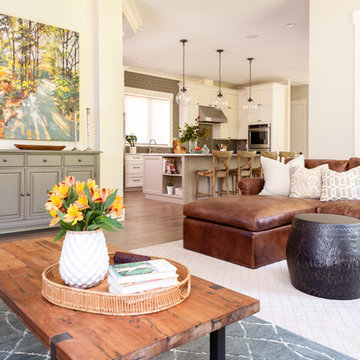
Christian J Anderson Photography
Diseño de salón abierto rural de tamaño medio sin televisor con paredes grises, suelo de madera en tonos medios, todas las chimeneas, marco de chimenea de piedra y suelo marrón
Diseño de salón abierto rural de tamaño medio sin televisor con paredes grises, suelo de madera en tonos medios, todas las chimeneas, marco de chimenea de piedra y suelo marrón
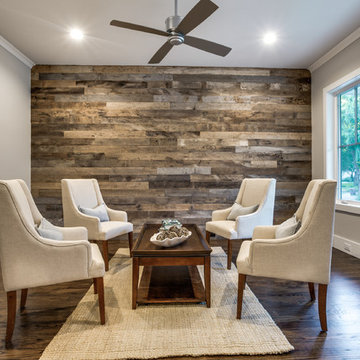
Shoot 2 Sell
Ejemplo de salón para visitas cerrado rural de tamaño medio sin chimenea y televisor con paredes grises y suelo de madera oscura
Ejemplo de salón para visitas cerrado rural de tamaño medio sin chimenea y televisor con paredes grises y suelo de madera oscura
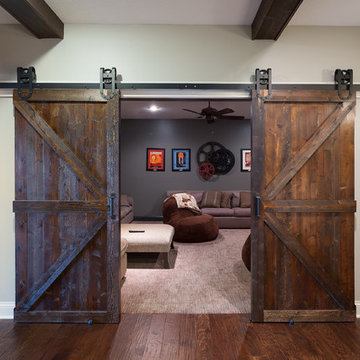
Barn doors were added to the existing family room, creating the desired theater room feel. The custom barn doors also add the perfect charm to the space and contributes to the Old World style.
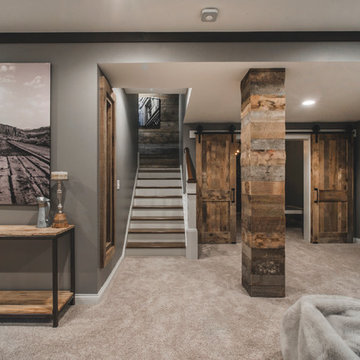
Photography displayed on the walls is by the homeowner.
Bradshaw Photography
Modelo de sótano con ventanas rústico grande con paredes grises y moqueta
Modelo de sótano con ventanas rústico grande con paredes grises y moqueta
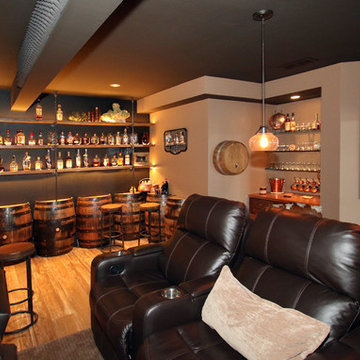
Hutzel
Modelo de sótano en el subsuelo rural grande sin chimenea con paredes grises y suelo de baldosas de porcelana
Modelo de sótano en el subsuelo rural grande sin chimenea con paredes grises y suelo de baldosas de porcelana
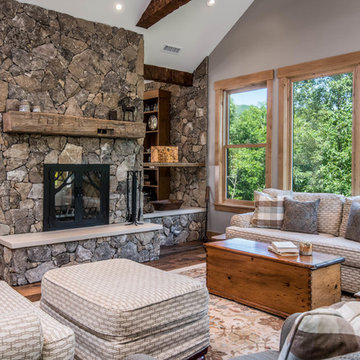
Foto de salón cerrado rural de tamaño medio sin televisor con paredes grises, suelo de madera en tonos medios, chimenea de doble cara, marco de chimenea de piedra y suelo marrón
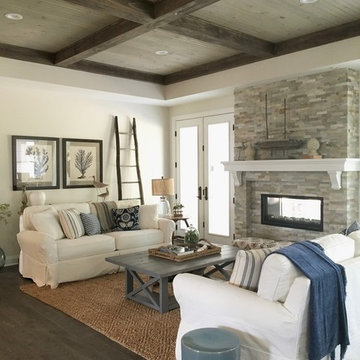
Get the look with Raymour & Flanigan's Lakeside sofa and Platinum Protection Plan
Imagen de salón rústico con paredes grises, suelo de madera oscura, chimenea de doble cara y marco de chimenea de piedra
Imagen de salón rústico con paredes grises, suelo de madera oscura, chimenea de doble cara y marco de chimenea de piedra
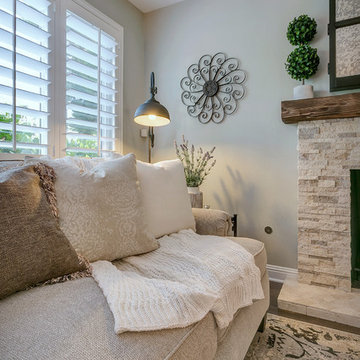
I started by redesigning their fireplace with a stacked stone surround, travertine herringbone hearth and I had my handyman make me a rustic wood mantel. Above, we mounted the TV, but it was quite unsightly, so we hung a mirrored cabinet over it to hide it. Next up were the rustic wood clad walls. I wanted to bring some warmth and texture to the space by adding a wood element. I had the same handyman install this labor of love. A new chandelier replaced the old ceiling fan, new custom drapes were installed, the chest of drawers was repainted and all furnishings and decor are new with the exception of the coffee table and a side table. The result is another simple, rustic and cozy space to relax with family and friends.

Ray Mata
Modelo de sótano en el subsuelo rústico grande con paredes grises, suelo de cemento, estufa de leña, marco de chimenea de piedra y suelo marrón
Modelo de sótano en el subsuelo rústico grande con paredes grises, suelo de cemento, estufa de leña, marco de chimenea de piedra y suelo marrón
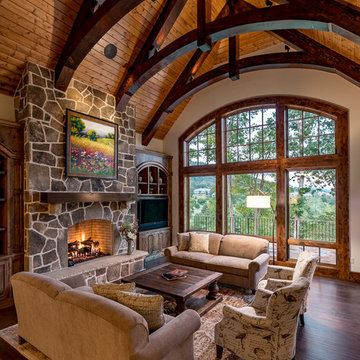
Photos by www.meechan.com
Ejemplo de salón rural con paredes grises, suelo de madera oscura, todas las chimeneas, marco de chimenea de piedra y suelo marrón
Ejemplo de salón rural con paredes grises, suelo de madera oscura, todas las chimeneas, marco de chimenea de piedra y suelo marrón
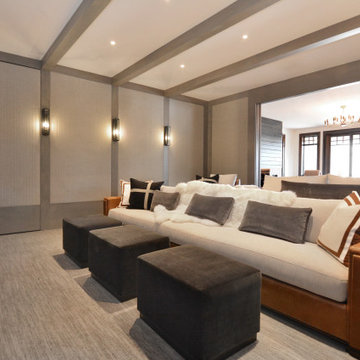
When planning this custom residence, the owners had a clear vision – to create an inviting home for their family, with plenty of opportunities to entertain, play, and relax and unwind. They asked for an interior that was approachable and rugged, with an aesthetic that would stand the test of time. Amy Carman Design was tasked with designing all of the millwork, custom cabinetry and interior architecture throughout, including a private theater, lower level bar, game room and a sport court. A materials palette of reclaimed barn wood, gray-washed oak, natural stone, black windows, handmade and vintage-inspired tile, and a mix of white and stained woodwork help set the stage for the furnishings. This down-to-earth vibe carries through to every piece of furniture, artwork, light fixture and textile in the home, creating an overall sense of warmth and authenticity.
2.617 fotos de zonas de estar rústicas con paredes grises
1






