264 fotos de zonas de estar rústicas con piedra de revestimiento
Filtrar por
Presupuesto
Ordenar por:Popular hoy
1 - 20 de 264 fotos
Artículo 1 de 3
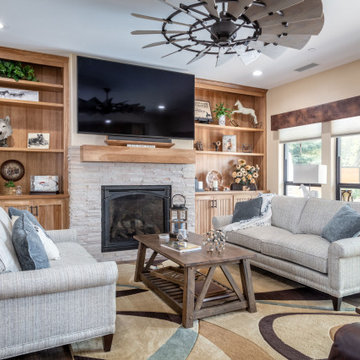
Diseño de salón para visitas cerrado rústico de tamaño medio con paredes beige, suelo de madera oscura, todas las chimeneas, piedra de revestimiento, televisor colgado en la pared y suelo marrón
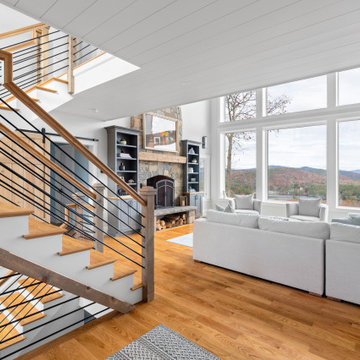
Modelo de salón cerrado rural grande con suelo de madera en tonos medios, todas las chimeneas, piedra de revestimiento y machihembrado
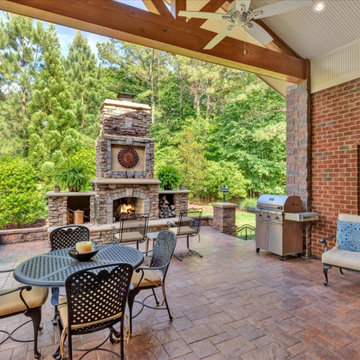
Stunning outdoor living area remodel. Accents of maroon and gold are speckled throughout the stone columns with a lovely stone surrounded fireplace. Customers ideas and designs truly came to life and allowed for full enjoyment of this newly renovated area!
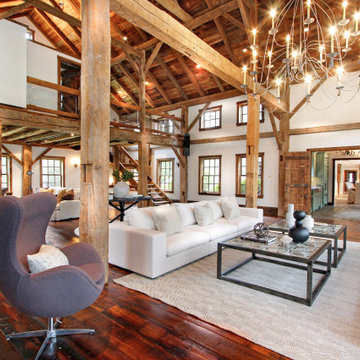
This magnificent barn home staged by BA Staging & Interiors features over 10,000 square feet of living space, 6 bedrooms, 6 bathrooms and is situated on 17.5 beautiful acres. Contemporary furniture with a rustic flare was used to create a luxurious and updated feeling while showcasing the antique barn architecture.

Stunning 2 story vaulted great room with reclaimed douglas fir beams from Montana. Open webbed truss design with metal accents and a stone fireplace set off this incredible room.
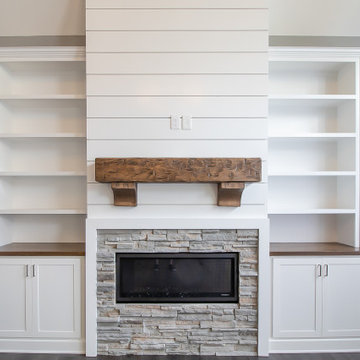
On a cold Ohio day, all you need is a cozy family room with a fireplace ?
.
.
.
#payneandpayne #homebuilder #homedecor #homedesign #custombuild ##builtinshelves #stackedstonefireplace #greatroom #beamceiling #luxuryhome #transitionalrustic
#ohiohomebuilders #circlechandelier #ohiocustomhomes #dreamhome #nahb #buildersofinsta #clevelandbuilders #cortlandohio #vaultedceiling #AtHomeCLE .
.?@paulceroky
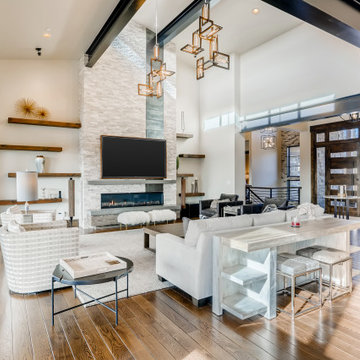
Ejemplo de salón abovedado rústico con suelo de madera oscura, chimenea lineal y piedra de revestimiento
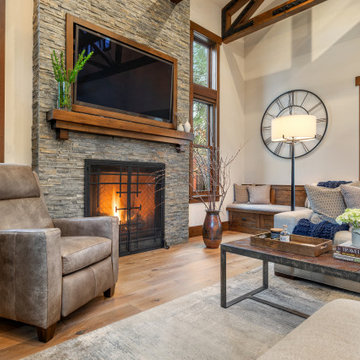
Modelo de salón abierto rural de tamaño medio con paredes beige, suelo de madera clara, todas las chimeneas, piedra de revestimiento, televisor colgado en la pared y vigas vistas

Great room fireplace wall
Ejemplo de sala de estar abierta rural grande con paredes blancas, suelo de madera en tonos medios, todas las chimeneas, piedra de revestimiento, televisor retractable, suelo marrón y vigas vistas
Ejemplo de sala de estar abierta rural grande con paredes blancas, suelo de madera en tonos medios, todas las chimeneas, piedra de revestimiento, televisor retractable, suelo marrón y vigas vistas

Foto de salón para visitas abierto rústico sin televisor con suelo de madera en tonos medios, todas las chimeneas, piedra de revestimiento, madera y madera

Imagen de sala de estar rural con paredes blancas, suelo de madera en tonos medios, todas las chimeneas, piedra de revestimiento, televisor colgado en la pared y madera

Entering the chalet, an open concept great room greets you. Kitchen, dining, and vaulted living room with wood ceilings create uplifting space to gather and connect. The living room features a vaulted ceiling, expansive windows, and upper loft with decorative railing panels.
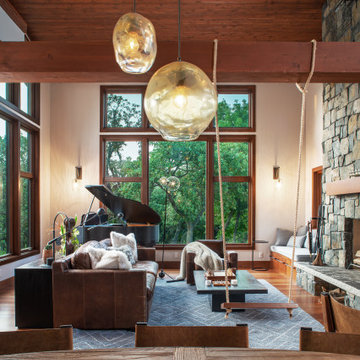
Family room with wood burning fireplace, piano, leather couch and a swing. Reading nook in the corner and large windows. The ceiling and floors are wood with exposed wood beams.

Foto de salón abierto y abovedado rural con paredes beige, suelo de madera en tonos medios, todas las chimeneas, piedra de revestimiento, televisor colgado en la pared, suelo marrón, vigas vistas y madera

A great place to relax and enjoy the views of the Gore Range mountains. We expanded the seating area with the use of the camel leather daybed / chaise. The color palette is so fun - in the mix of olive, mustard, and teal subdued by the rich deep gray mohair sofa.
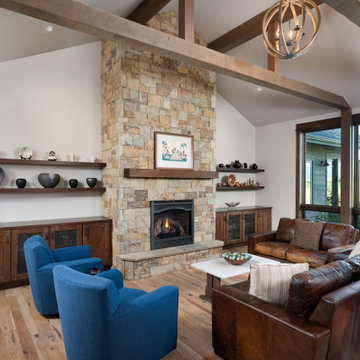
Welcoming living room with custom built-ins and exposed beams
Imagen de salón abovedado rústico con suelo de madera en tonos medios y piedra de revestimiento
Imagen de salón abovedado rústico con suelo de madera en tonos medios y piedra de revestimiento

The clients were looking for a modern, rustic ski lodge look that was chic and beautiful while being family-friendly and a great vacation home for the holidays and ski trips. Our goal was to create something family-friendly that had all the nostalgic warmth and hallmarks of a mountain house, while still being modern, sophisticated, and functional as a true ski-in and ski-out house.
To achieve the look our client wanted, we focused on the great room and made sure it cleared all views into the valley. We drew attention to the hearth by installing a glass-back fireplace, which allows guests to see through to the master bedroom. The decor is rustic and nature-inspired, lots of leather, wood, bone elements, etc., but it's tied together will sleek, modern elements like the blue velvet armchair.
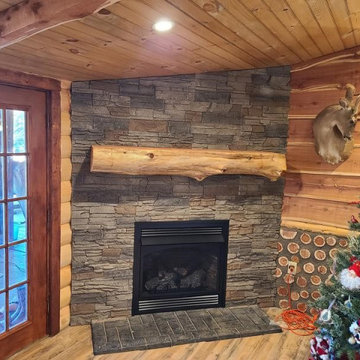
James was looking for design ideas for his rustic fireplace and chose GenStone's Kenai Stacked Stone panels for the project, creating a beautiful mixed medium fireplace for his home.

Entering the chalet, an open concept great room greets you. Kitchen, dining, and vaulted living room with wood ceilings create uplifting space to gather and connect. The living room features a vaulted ceiling, expansive windows, and upper loft with decorative railing panels.
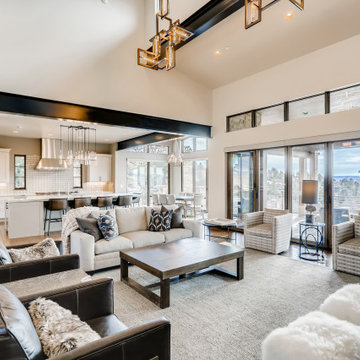
Foto de salón abovedado rústico con suelo de madera oscura, chimenea lineal y piedra de revestimiento
264 fotos de zonas de estar rústicas con piedra de revestimiento
1





