204 fotos de zonas de estar de estilo americano con piedra de revestimiento
Ordenar por:Popular hoy
1 - 20 de 204 fotos

Imagen de salón tipo loft de estilo americano con suelo de madera oscura, estufa de leña, piedra de revestimiento y televisor en una esquina

Adding on to this modern mountain home was complex and rewarding. The nature-loving Bend homeowners wanted to create an outdoor space to better enjoy their spectacular river view. They also wanted to Provide direct access to a covered outdoor space, create a sense of connection between the interior and exterior, add gear storage for outdoor activities, and provide additional bedroom and office space. The Neil Kelly team led by Paul Haigh created a covered deck extending off the living room, re-worked exterior walls, added large 8’ tall French doors for easy access and natural light, extended garage with 3rd bay, and added a bedroom addition above the garage that fits seamlessly into the existing structure.
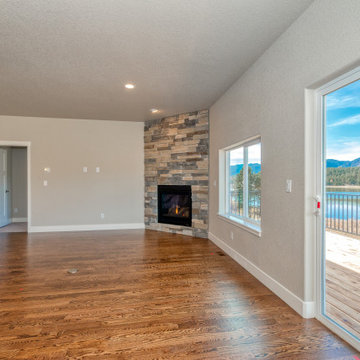
Foto de sala de estar de estilo americano de tamaño medio con paredes grises, suelo de madera en tonos medios, chimenea de esquina, piedra de revestimiento y suelo marrón
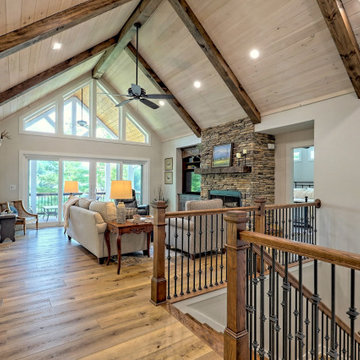
open floorplan with dining and living room
Modelo de salón de estilo americano grande con paredes grises, suelo laminado, todas las chimeneas, piedra de revestimiento, pared multimedia, suelo marrón y vigas vistas
Modelo de salón de estilo americano grande con paredes grises, suelo laminado, todas las chimeneas, piedra de revestimiento, pared multimedia, suelo marrón y vigas vistas

Vaulted Ceiling - Large double slider - Panoramic views of Columbia River - LVP flooring - Custom Concrete Hearth - Southern Ledge Stone Echo Ridge - Capstock windows - Custom Built-in cabinets - Custom Beam Mantel
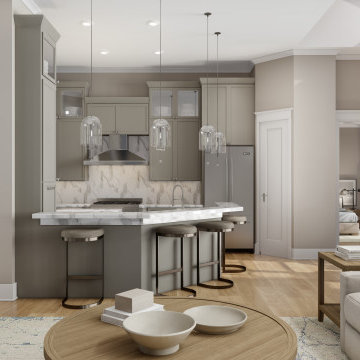
View of the wonderful kitchen of L'Attesa Di Vita II. View our Best-Selling Plan THD-1074: https://www.thehousedesigners.com/plan/lattesa-di-vita-ii-1074/
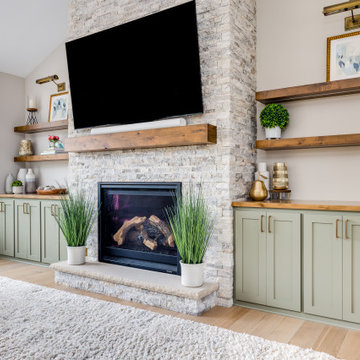
California coastal living room design with green cabinets to match the kitchen island along with gold hardware, floating shelves with LED lighting, and a mantle stained to match the wood tones throughout the home. A center fireplace with stacked stone to match the rest of the home's design to help give that warm and cozy features to bring the outside in.
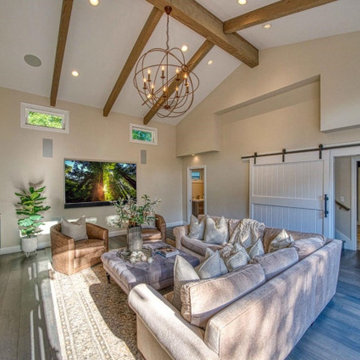
Cathedral ceilings are warmed by natural wooden beams. The L-shaped sofa allows for lounging while looking at the fireplace and the tv. A hefty barn door serves as a focal point and a room separator.

Modelo de sala de estar abierta de estilo americano extra grande con paredes beige, suelo de piedra caliza, todas las chimeneas, piedra de revestimiento, suelo beige y vigas vistas
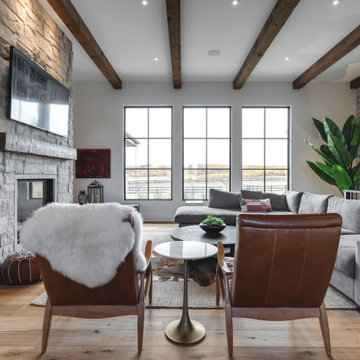
Ejemplo de sala de estar abierta de estilo americano de tamaño medio con suelo de madera oscura, chimenea de doble cara, piedra de revestimiento, televisor colgado en la pared y vigas vistas

This charming 2-story craftsman style home includes a welcoming front porch, lofty 10’ ceilings, a 2-car front load garage, and two additional bedrooms and a loft on the 2nd level. To the front of the home is a convenient dining room the ceiling is accented by a decorative beam detail. Stylish hardwood flooring extends to the main living areas. The kitchen opens to the breakfast area and includes quartz countertops with tile backsplash, crown molding, and attractive cabinetry. The great room includes a cozy 2 story gas fireplace featuring stone surround and box beam mantel. The sunny great room also provides sliding glass door access to the screened in deck. The owner’s suite with elegant tray ceiling includes a private bathroom with double bowl vanity, 5’ tile shower, and oversized closet.
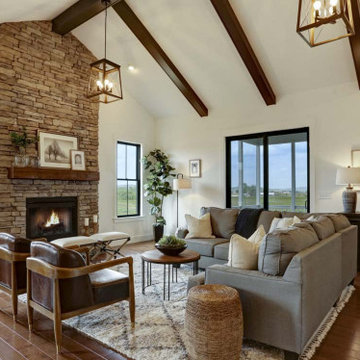
This charming 2-story craftsman style home includes a welcoming front porch, lofty 10’ ceilings, a 2-car front load garage, and two additional bedrooms and a loft on the 2nd level. To the front of the home is a convenient dining room the ceiling is accented by a decorative beam detail. Stylish hardwood flooring extends to the main living areas. The kitchen opens to the breakfast area and includes quartz countertops with tile backsplash, crown molding, and attractive cabinetry. The great room includes a cozy 2 story gas fireplace featuring stone surround and box beam mantel. The sunny great room also provides sliding glass door access to the screened in deck. The owner’s suite with elegant tray ceiling includes a private bathroom with double bowl vanity, 5’ tile shower, and oversized closet.

Ejemplo de sala de estar abierta y abovedada de estilo americano de tamaño medio con suelo laminado, todas las chimeneas, piedra de revestimiento, televisor colgado en la pared, suelo marrón y madera

Built into the hillside, this industrial ranch sprawls across the site, taking advantage of views of the landscape. A metal structure ties together multiple ranch buildings with a modern, sleek interior that serves as a gallery for the owners collected works of art. A welcoming, airy bridge is located at the main entrance, and spans a unique water feature flowing beneath into a private trout pond below, where the owner can fly fish directly from the man-cave!
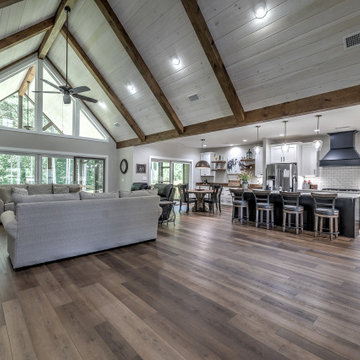
Large open family room and kitchen
Imagen de salón abierto y abovedado de estilo americano grande con paredes grises, suelo laminado, todas las chimeneas, piedra de revestimiento, televisor colgado en la pared y suelo marrón
Imagen de salón abierto y abovedado de estilo americano grande con paredes grises, suelo laminado, todas las chimeneas, piedra de revestimiento, televisor colgado en la pared y suelo marrón
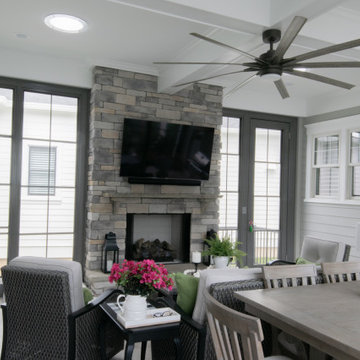
This is a custom built sunroom that connected a detached garage to the house. The sunroom was elevated to be one step down from the first floor to facilitate entertaining. We installed two solatubes to let in the natural light.
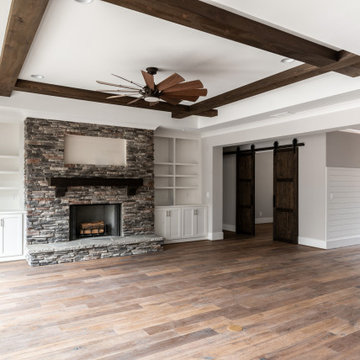
Modelo de salón abierto de estilo americano con paredes beige, suelo de madera en tonos medios, estufa de leña, piedra de revestimiento, vigas vistas y machihembrado
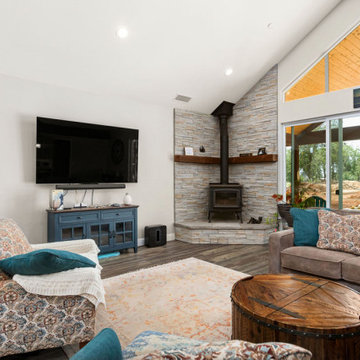
Ejemplo de salón abierto y abovedado de estilo americano grande con paredes grises, suelo de madera oscura, estufa de leña, piedra de revestimiento, televisor colgado en la pared y suelo marrón
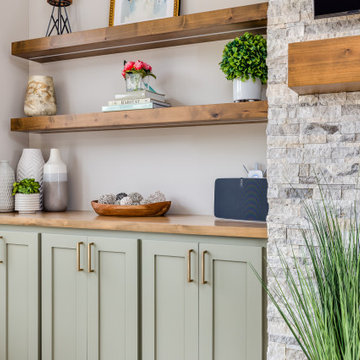
California coastal living room design with green cabinets to match the kitchen island along with gold hardware, floating shelves with LED lighting, and a mantle stained to match the wood tones throughout the home. A center fireplace with stacked stone to match the rest of the home's design to help give that warm and cozy features to bring the outside in.
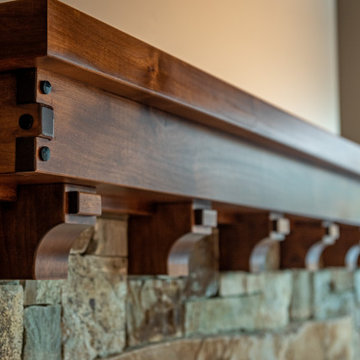
A stunning beauty with gorgeous lakefront views. A craftsman style with touches of rustic.
Imagen de salón abierto de estilo americano con todas las chimeneas, piedra de revestimiento y televisor colgado en la pared
Imagen de salón abierto de estilo americano con todas las chimeneas, piedra de revestimiento y televisor colgado en la pared
204 fotos de zonas de estar de estilo americano con piedra de revestimiento
1