Zonas de estar
Ordenar por:Popular hoy
1 - 20 de 703 fotos

George Trojan
Foto de galería rural de tamaño medio sin chimenea con suelo de baldosas de cerámica y techo estándar
Foto de galería rural de tamaño medio sin chimenea con suelo de baldosas de cerámica y techo estándar
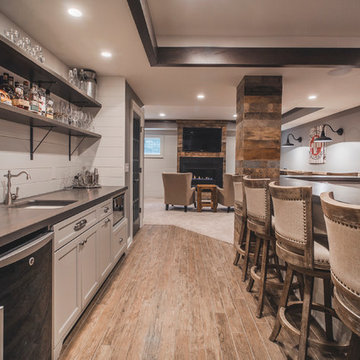
Bradshaw Photography
Modelo de bar en casa con fregadero lineal rústico de tamaño medio con fregadero bajoencimera, armarios estilo shaker, puertas de armario grises, encimera de madera, salpicadero verde, suelo de baldosas de cerámica y suelo marrón
Modelo de bar en casa con fregadero lineal rústico de tamaño medio con fregadero bajoencimera, armarios estilo shaker, puertas de armario grises, encimera de madera, salpicadero verde, suelo de baldosas de cerámica y suelo marrón

This basement finish was already finished when we started. The owners decided they wanted an entire face lift with a more in style look. We removed all the previous finishes and basically started over adding ceiling details and an additional workout room. Complete with a home theater, wine tasting area and game room.

Diseño de sala de estar rural con paredes beige, marco de chimenea de piedra, suelo de baldosas de cerámica y suelo beige
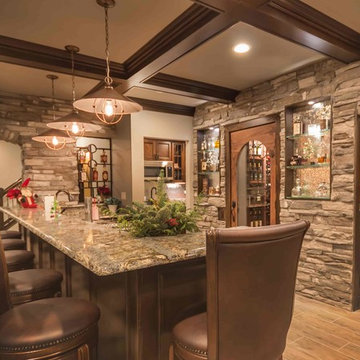
Ejemplo de sótano en el subsuelo rural grande con paredes beige, suelo de baldosas de cerámica, todas las chimeneas, marco de chimenea de piedra y suelo gris

The oversize Tahoe map wallpaper continues over the bar countertop made from a custom surf-board with Lake Tahoe ‘spilling over the countertop’. The home owners are avid surfers as well as skiers.
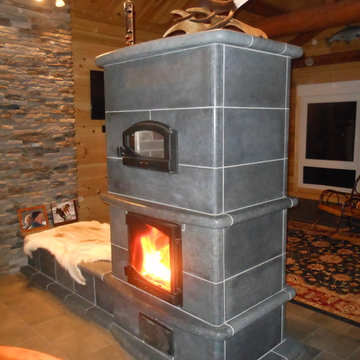
Soapstone Masonry Heater with heated bench. This unit has two fire view doors and an integrated bake oven.
Ejemplo de sala de estar rústica con suelo de baldosas de cerámica y marco de chimenea de piedra
Ejemplo de sala de estar rústica con suelo de baldosas de cerámica y marco de chimenea de piedra

Bourbon Man Cave basement redesign in Mt. Juliet, TN
Imagen de sótano rústico grande con bar en casa, paredes azules, suelo de baldosas de cerámica, suelo marrón y madera
Imagen de sótano rústico grande con bar en casa, paredes azules, suelo de baldosas de cerámica, suelo marrón y madera
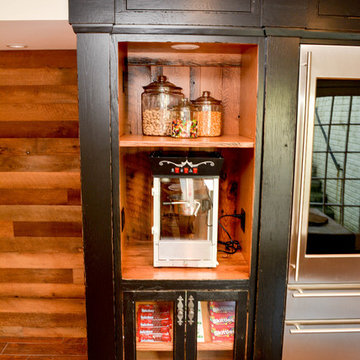
Modelo de sótano con puerta rústico de tamaño medio con paredes beige, suelo de baldosas de cerámica, todas las chimeneas, marco de chimenea de piedra y suelo marrón

The design of this home was driven by the owners’ desire for a three-bedroom waterfront home that showcased the spectacular views and park-like setting. As nature lovers, they wanted their home to be organic, minimize any environmental impact on the sensitive site and embrace nature.
This unique home is sited on a high ridge with a 45° slope to the water on the right and a deep ravine on the left. The five-acre site is completely wooded and tree preservation was a major emphasis. Very few trees were removed and special care was taken to protect the trees and environment throughout the project. To further minimize disturbance, grades were not changed and the home was designed to take full advantage of the site’s natural topography. Oak from the home site was re-purposed for the mantle, powder room counter and select furniture.
The visually powerful twin pavilions were born from the need for level ground and parking on an otherwise challenging site. Fill dirt excavated from the main home provided the foundation. All structures are anchored with a natural stone base and exterior materials include timber framing, fir ceilings, shingle siding, a partial metal roof and corten steel walls. Stone, wood, metal and glass transition the exterior to the interior and large wood windows flood the home with light and showcase the setting. Interior finishes include reclaimed heart pine floors, Douglas fir trim, dry-stacked stone, rustic cherry cabinets and soapstone counters.
Exterior spaces include a timber-framed porch, stone patio with fire pit and commanding views of the Occoquan reservoir. A second porch overlooks the ravine and a breezeway connects the garage to the home.
Numerous energy-saving features have been incorporated, including LED lighting, on-demand gas water heating and special insulation. Smart technology helps manage and control the entire house.
Greg Hadley Photography
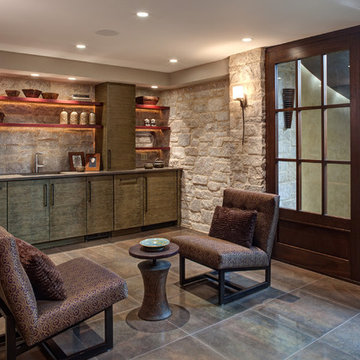
With two teenagers in the home, the homeowners wanted a space for entertaining both the adults and the younger set alike, a stone-clad bar and rounded seating area is set apart from the cozy movie-watching room next to it, but not completely secluded.
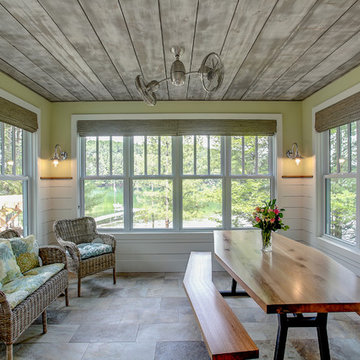
Photos by Kaity
Modelo de galería rural sin chimenea con suelo de baldosas de cerámica y techo estándar
Modelo de galería rural sin chimenea con suelo de baldosas de cerámica y techo estándar
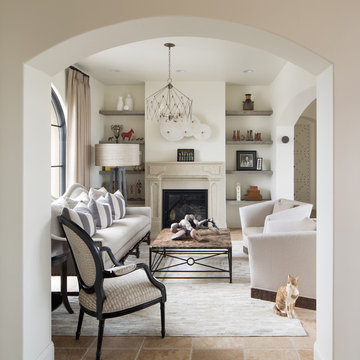
Rustic Modern Living Room, Photo by David Lauer
Foto de salón para visitas cerrado rústico de tamaño medio sin televisor con paredes blancas, todas las chimeneas, suelo beige y suelo de baldosas de cerámica
Foto de salón para visitas cerrado rústico de tamaño medio sin televisor con paredes blancas, todas las chimeneas, suelo beige y suelo de baldosas de cerámica
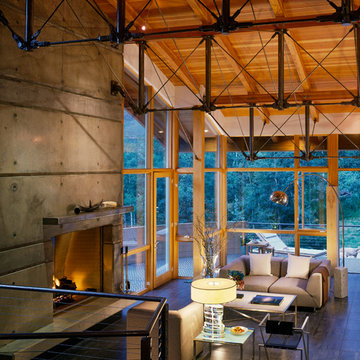
David Marlow
Imagen de salón abierto rural grande sin televisor con paredes grises, suelo de baldosas de cerámica, todas las chimeneas y marco de chimenea de hormigón
Imagen de salón abierto rural grande sin televisor con paredes grises, suelo de baldosas de cerámica, todas las chimeneas y marco de chimenea de hormigón
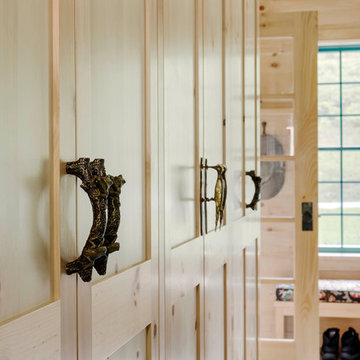
A ground floor mudroom features a center island bench with lots storage drawers underneath. This bench is a perfect place to sit and lace up hiking boots, get ready for snowshoeing, or just hanging out before a swim. Surrounding the mudroom are more window seats and floor-to-ceiling storage cabinets made in rustic knotty pine architectural millwork. Down the hall, are two changing rooms with separate water closets and in a few more steps, the room opens up to a kitchenette with a large sink. A nearby laundry area is conveniently located to handle wet towels and beachwear. Woodmeister Master Builders made all the custom cabinetry and performed the general contracting. Marcia D. Summers was the interior designer. Greg Premru Photography
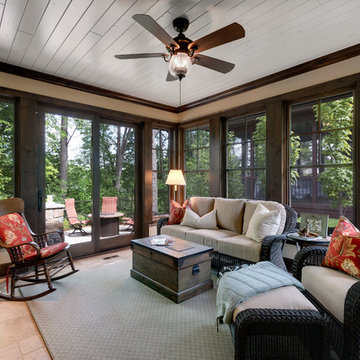
Builder: Stonewood, LLC. - Interior Designer: Studio M Interiors/Mingle - Photo: Spacecrafting Photography
Foto de galería rural grande con suelo de baldosas de cerámica, marco de chimenea de piedra y techo estándar
Foto de galería rural grande con suelo de baldosas de cerámica, marco de chimenea de piedra y techo estándar

Don't you just feel the relaxation when you look at this fireplace? No country home is complete without the heat of a crackling fire.
Foto de sala de estar abierta rústica grande con paredes blancas, suelo de baldosas de cerámica, estufa de leña, marco de chimenea de piedra, televisor colgado en la pared y suelo beige
Foto de sala de estar abierta rústica grande con paredes blancas, suelo de baldosas de cerámica, estufa de leña, marco de chimenea de piedra, televisor colgado en la pared y suelo beige
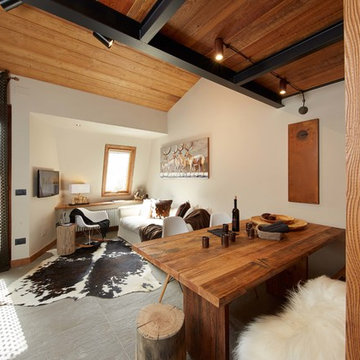
Soggiorno, sala da pranzo e cucina in un unico spazio luminoso, con tanto di balcone e camino. Pavimenti in pietra e rivestimenti in larice bio bruno spazzolato.
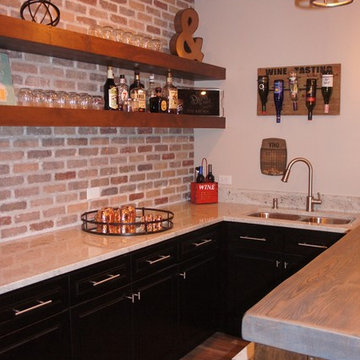
all lights hooked to switches with dimmers give ability to change mood in each room, lights are bright in this pick
Modelo de bar en casa con fregadero en U rústico de tamaño medio con fregadero bajoencimera, armarios con paneles empotrados, encimera de granito, salpicadero multicolor, salpicadero de ladrillos, suelo de baldosas de cerámica, puertas de armario de madera en tonos medios y suelo marrón
Modelo de bar en casa con fregadero en U rústico de tamaño medio con fregadero bajoencimera, armarios con paneles empotrados, encimera de granito, salpicadero multicolor, salpicadero de ladrillos, suelo de baldosas de cerámica, puertas de armario de madera en tonos medios y suelo marrón
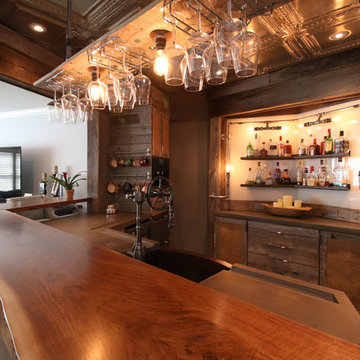
Modelo de bar en casa en L rústico con puertas de armario de madera oscura, encimera de cemento, suelo de baldosas de cerámica y suelo gris
1