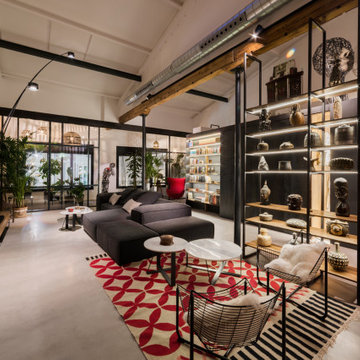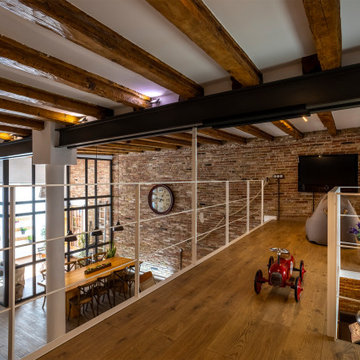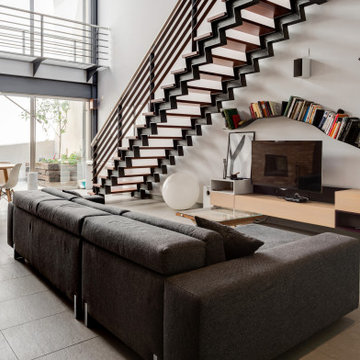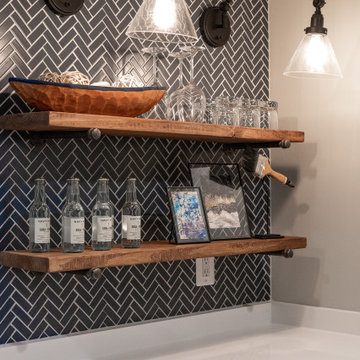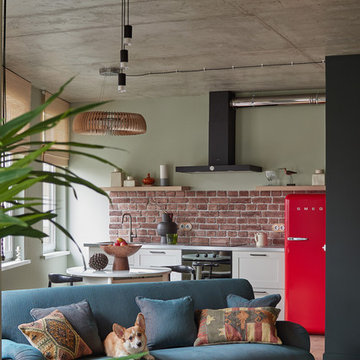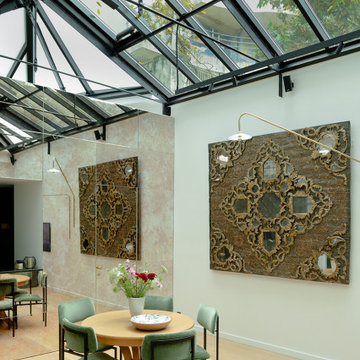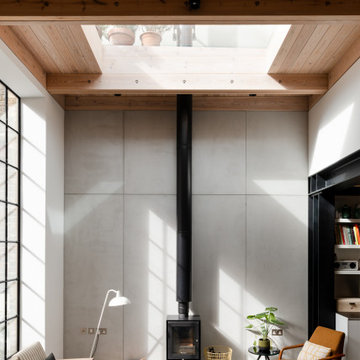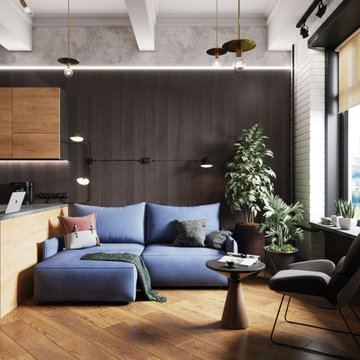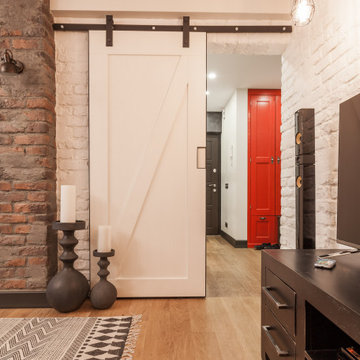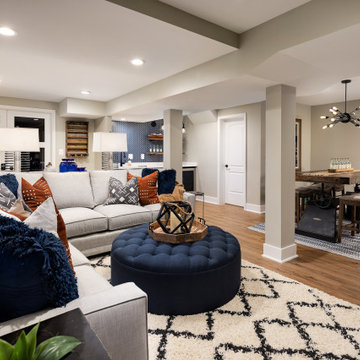31.341 fotos de zonas de estar industriales
Filtrar por
Presupuesto
Ordenar por:Popular hoy
1 - 20 de 31.341 fotos
Artículo 1 de 3
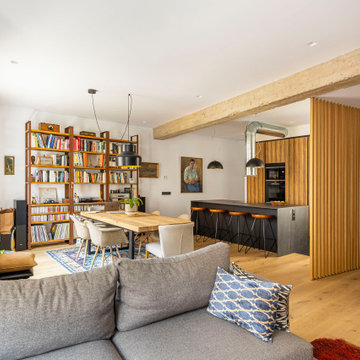
Imagen de salón abierto industrial con paredes blancas, suelo de madera en tonos medios y suelo marrón
Encuentra al profesional adecuado para tu proyecto
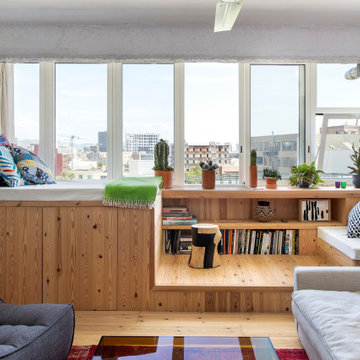
Foto: Jordi Folch / ©Houzz España 2022
Foto de sala de estar industrial con alfombra
Foto de sala de estar industrial con alfombra

In this project, Rochman Design Build converted an unfinished basement of a new Ann Arbor home into a stunning home pub and entertaining area, with commercial grade space for the owners' craft brewing passion. The feel is that of a speakeasy as a dark and hidden gem found in prohibition time. The materials include charcoal stained concrete floor, an arched wall veneered with red brick, and an exposed ceiling structure painted black. Bright copper is used as the sparkling gem with a pressed-tin-type ceiling over the bar area, which seats 10, copper bar top and concrete counters. Old style light fixtures with bare Edison bulbs, well placed LED accent lights under the bar top, thick shelves, steel supports and copper rivet connections accent the feel of the 6 active taps old-style pub. Meanwhile, the brewing room is splendidly modern with large scale brewing equipment, commercial ventilation hood, wash down facilities and specialty equipment. A large window allows a full view into the brewing room from the pub sitting area. In addition, the space is large enough to feel cozy enough for 4 around a high-top table or entertain a large gathering of 50. The basement remodel also includes a wine cellar, a guest bathroom and a room that can be used either as guest room or game room, and a storage area.

Modelo de salón abierto industrial pequeño sin chimenea con suelo de cemento, televisor colgado en la pared y paredes beige

In some ways, this room is so inviting it makes you think OMG I want to be in that room, and at the same time, it seems so perfect you almost don’t want to disturb it. So is this room for show or for function? “It’s both,” MaRae Simone says. Even though it’s so beautiful, sexy and perfect, it’s still designed to be livable and functional. The sofa comes with an extra dose of comfort. You’ll also notice from this room that MaRae loves to layer. Put rugs on top of rugs. Throws on top of throws. “I love the layering effect,” MaRae says.
MaRae Simone Interiors, Marc Mauldin Photography
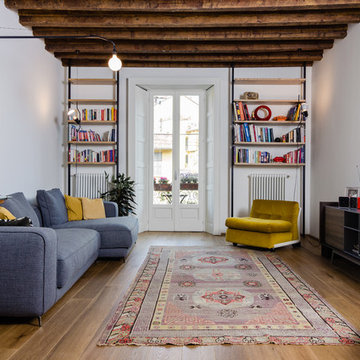
Gregory abbate
Ejemplo de sala de estar industrial con paredes blancas, suelo de madera en tonos medios, televisor independiente y alfombra
Ejemplo de sala de estar industrial con paredes blancas, suelo de madera en tonos medios, televisor independiente y alfombra

Photo Credit: Mark Woods
Modelo de salón abierto industrial de tamaño medio sin chimenea con suelo de cemento, paredes blancas y televisor independiente
Modelo de salón abierto industrial de tamaño medio sin chimenea con suelo de cemento, paredes blancas y televisor independiente

The clients wanted us to create a space that was open feeling, with lots of storage, room to entertain large groups, and a warm and sophisticated color palette. In response to this, we designed a layout in which the corridor is eliminated and the experience upon entering the space is open, inviting and more functional for cooking and entertaining. In contrast to the public spaces, the bedroom feels private and calm tucked behind a wall of built-in cabinetry.
Lincoln Barbour

Imagen de bar en casa lineal industrial pequeño con puertas de armario de madera oscura, encimera de cuarzo compacto, suelo de madera clara, suelo marrón y encimeras blancas
31.341 fotos de zonas de estar industriales
1






