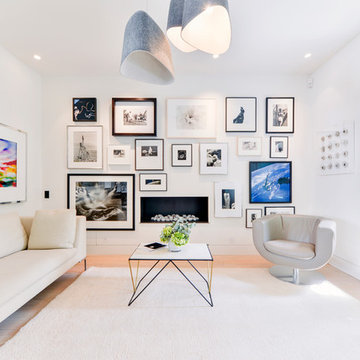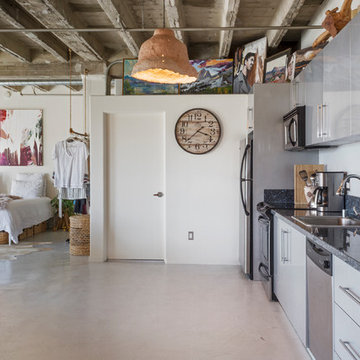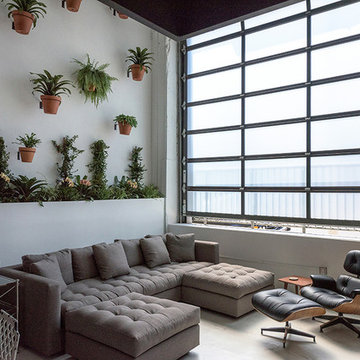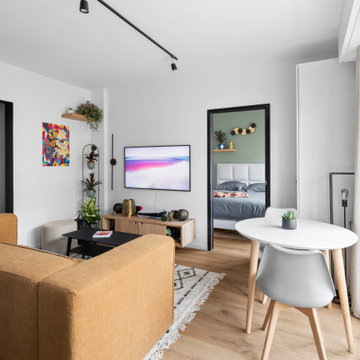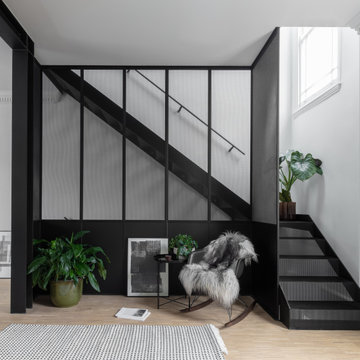3.562 fotos de zonas de estar industriales blancas
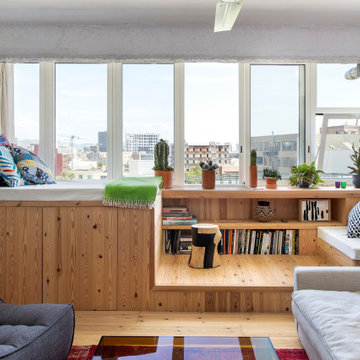
Foto: Jordi Folch / ©Houzz España 2022
Foto de sala de estar industrial con alfombra
Foto de sala de estar industrial con alfombra

Basement Media Room
Ejemplo de sótano en el subsuelo negro urbano con paredes blancas y suelo blanco
Ejemplo de sótano en el subsuelo negro urbano con paredes blancas y suelo blanco

Foto de salón tipo loft urbano con paredes grises, televisor colgado en la pared, suelo azul y marco de chimenea de piedra

Black steel railings pop against exposed brick walls. Exposed wood beams with recessed lighting and exposed ducts create an industrial-chic living space.
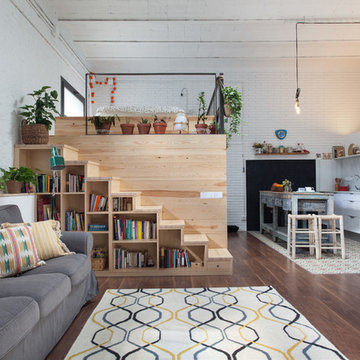
Interiorista: Desirée García Paredes
Fotógrafa: Yanina Mazzei
Constructora: Carmarefor s.l.
Diseño de salón para visitas abierto industrial grande sin televisor con paredes blancas y suelo de madera oscura
Diseño de salón para visitas abierto industrial grande sin televisor con paredes blancas y suelo de madera oscura

Upon entering the penthouse the light and dark contrast continues. The exposed ceiling structure is stained to mimic the 1st floor's "tarred" ceiling. The reclaimed fir plank floor is painted a light vanilla cream. And, the hand plastered concrete fireplace is the visual anchor that all the rooms radiate off of. Tucked behind the fireplace is an intimate library space.
Photo by Lincoln Barber
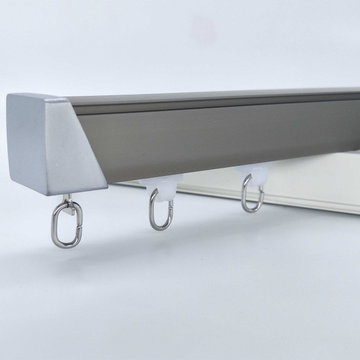
p>CHR30 curtain tracks are for large windows. These curtain tracks can be used for very large window, such as 20 feet or more. We can custom made any length according to your need. There are 3 colours for you choose. Ivory, Rose Gold and Champagne. These curtain tracks will brighten your window. Strong sense of metal and 0.047 inches thickness let you more comfortable and relieved.

Ejemplo de salón abierto y cemento urbano pequeño sin chimenea con paredes blancas, suelo de madera en tonos medios, suelo marrón y papel pintado

Interior Designer Rebecca Robeson designed this downtown loft to reflect the homeowners LOVE FOR THE LOFT! With an energetic look on life, this homeowner wanted a high-quality home with casual sensibility. Comfort and easy maintenance were high on the list...
Rebecca and team went to work transforming this 2,000-sq.ft. condo in a record 6 months.
Contractor Ryan Coats (Earthwood Custom Remodeling, Inc.) lead a team of highly qualified sub-contractors throughout the project and over the finish line.
8" wide hardwood planks of white oak replaced low quality wood floors, 6'8" French doors were upgraded to 8' solid wood and frosted glass doors, used brick veneer and barn wood walls were added as well as new lighting throughout. The outdated Kitchen was gutted along with Bathrooms and new 8" baseboards were installed. All new tile walls and backsplashes as well as intricate tile flooring patterns were brought in while every countertop was updated and replaced. All new plumbing and appliances were included as well as hardware and fixtures. Closet systems were designed by Robeson Design and executed to perfection. State of the art sound system, entertainment package and smart home technology was integrated by Ryan Coats and his team.
Exquisite Kitchen Design, (Denver Colorado) headed up the custom cabinetry throughout the home including the Kitchen, Lounge feature wall, Bathroom vanities and the Living Room entertainment piece boasting a 9' slab of Fumed White Oak with a live edge. Paul Anderson of EKD worked closely with the team at Robeson Design on Rebecca's vision to insure every detail was built to perfection.
The project was completed on time and the homeowners are thrilled... And it didn't hurt that the ball field was the awesome view out the Living Room window.
In this home, all of the window treatments, built-in cabinetry and many of the furniture pieces, are custom designs by Interior Designer Rebecca Robeson made specifically for this project.
Rocky Mountain Hardware
Earthwood Custom Remodeling, Inc.
Exquisite Kitchen Design
Rugs - Aja Rugs, LaJolla
Photos by Ryan Garvin Photography
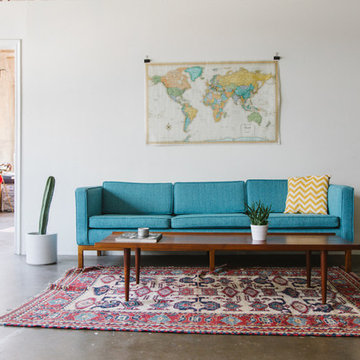
Lumitrix
Modelo de salón cerrado industrial de tamaño medio sin chimenea y televisor con paredes blancas, suelo de cemento y suelo gris
Modelo de salón cerrado industrial de tamaño medio sin chimenea y televisor con paredes blancas, suelo de cemento y suelo gris
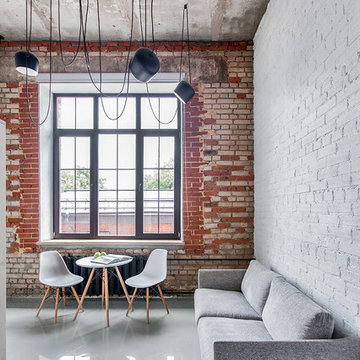
Imagen de salón para visitas abierto industrial con paredes multicolor y televisor independiente

LOFT | Luxury Industrial Loft Makeover Downtown LA | FOUR POINT DESIGN BUILD INC
A gorgeous and glamorous 687 sf Loft Apartment in the Heart of Downtown Los Angeles, CA. Small Spaces...BIG IMPACT is the theme this year: A wide open space and infinite possibilities. The Challenge: Only 3 weeks to design, resource, ship, install, stage and photograph a Downtown LA studio loft for the October 2014 issue of @dwellmagazine and the 2014 @dwellondesign home tour! So #Grateful and #honored to partner with the wonderful folks at #MetLofts and #DwellMagazine for the incredible design project!
Photography by Riley Jamison
#interiordesign #loftliving #StudioLoftLiving #smallspacesBIGideas #loft #DTLA
AS SEEN IN
Dwell Magazine
LA Design Magazine
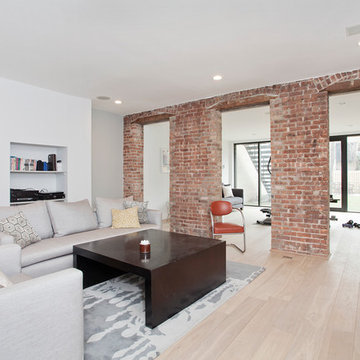
Jennifer Brown
Ejemplo de sala de estar cerrada urbana de tamaño medio con paredes blancas y suelo de madera clara
Ejemplo de sala de estar cerrada urbana de tamaño medio con paredes blancas y suelo de madera clara
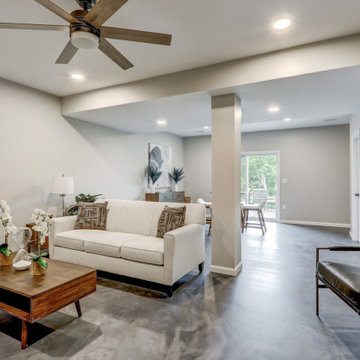
Basement remodel with epoxy floors
Modelo de sótano con puerta industrial de tamaño medio con paredes beige, suelo de cemento y suelo gris
Modelo de sótano con puerta industrial de tamaño medio con paredes beige, suelo de cemento y suelo gris

Diseño de biblioteca en casa abierta urbana de tamaño medio sin chimenea con paredes blancas, suelo de madera clara, suelo marrón, vigas vistas y televisor retractable
3.562 fotos de zonas de estar industriales blancas
1






