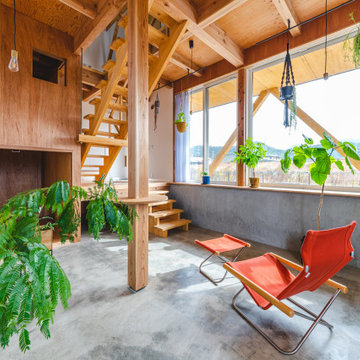1.025 fotos de zonas de estar industriales con todos los tratamientos de pared
Filtrar por
Presupuesto
Ordenar por:Popular hoy
1 - 20 de 1025 fotos
Artículo 1 de 3

This is the model unit for modern live-work lofts. The loft features 23 foot high ceilings, a spiral staircase, and an open bedroom mezzanine.
Imagen de salón para visitas cerrado y cemento urbano de tamaño medio sin televisor con paredes grises, suelo de cemento, todas las chimeneas, suelo gris, marco de chimenea de metal y alfombra
Imagen de salón para visitas cerrado y cemento urbano de tamaño medio sin televisor con paredes grises, suelo de cemento, todas las chimeneas, suelo gris, marco de chimenea de metal y alfombra

Our Windsor waterproof SPC Vinyl Plank Floors add an effortless accent to this industrial styled home. The perfect shade of gray with wood grain texture to highlight the blacks and tonal browns in this living room.

The homeowners had a very specific vision for their large daylight basement. To begin, Neil Kelly's team, led by Portland Design Consultant Fabian Genovesi, took down numerous walls to completely open up the space, including the ceilings, and removed carpet to expose the concrete flooring. The concrete flooring was repaired, resurfaced and sealed with cracks in tact for authenticity. Beams and ductwork were left exposed, yet refined, with additional piping to conceal electrical and gas lines. Century-old reclaimed brick was hand-picked by the homeowner for the east interior wall, encasing stained glass windows which were are also reclaimed and more than 100 years old. Aluminum bar-top seating areas in two spaces. A media center with custom cabinetry and pistons repurposed as cabinet pulls. And the star of the show, a full 4-seat wet bar with custom glass shelving, more custom cabinetry, and an integrated television-- one of 3 TVs in the space. The new one-of-a-kind basement has room for a professional 10-person poker table, pool table, 14' shuffleboard table, and plush seating.

La demande était d'unifier l'entrée du salon en assemblant un esprit naturel dans un style industriel. Pour cela nous avons créé un espace ouvert et confortable en associant le bois et le métal tout en rajoutant des accessoires doux et chaleureux. Une atmosphère feutrée de l'entrée au salon liée par un meuble sur mesure qui allie les deux pièces et permet de différencier le salon de la salle à manger.
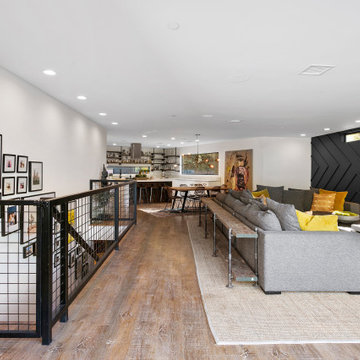
Imagen de salón abierto urbano con paredes grises, suelo de madera en tonos medios, televisor colgado en la pared, suelo marrón y panelado
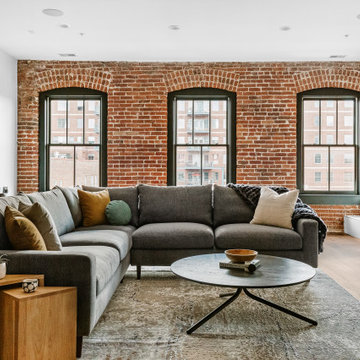
Ejemplo de salón industrial con paredes blancas, suelo de madera en tonos medios, suelo marrón y ladrillo

LoriDennis.com Interior Design/ KenHayden.com Photography
Ejemplo de salón abierto y cemento industrial sin televisor
Ejemplo de salón abierto y cemento industrial sin televisor

Ejemplo de salón tipo loft industrial de tamaño medio con paredes blancas, suelo de madera en tonos medios, madera y papel pintado

リビングには太陽が低くなる秋、冬、春には太陽光が差込み、床タイルを温めてくれるので、晴れた日には暖房いらずで過ごすことができる吹き抜けながら暖かい空間です。天井のシーリングファン も活躍してくれています
Foto de salón abierto industrial pequeño con suelo de baldosas de porcelana y madera
Foto de salón abierto industrial pequeño con suelo de baldosas de porcelana y madera
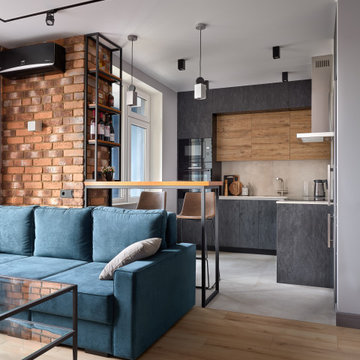
Фотограф Наталья Вершинина
Diseño de salón urbano de tamaño medio con paredes marrones, suelo laminado, suelo marrón y ladrillo
Diseño de salón urbano de tamaño medio con paredes marrones, suelo laminado, suelo marrón y ladrillo

This modern take on a French Country home incorporates sleek custom-designed built-in shelving. The shape and size of each shelf were intentionally designed and perfectly houses a unique raw wood sculpture. A chic color palette of warm neutrals, greys, blacks, and hints of metallics seep throughout this space and the neighboring rooms, creating a design that is striking and cohesive.

Diseño de salón industrial con suelo de madera clara, televisor independiente, madera y madera

Foto de salón abierto y abovedado urbano grande con paredes grises, suelo de baldosas de porcelana, chimenea de doble cara, marco de chimenea de baldosas y/o azulejos, televisor colgado en la pared, suelo gris y ladrillo

Ejemplo de salón abierto urbano grande con paredes marrones, todas las chimeneas, marco de chimenea de ladrillo, suelo gris y ladrillo
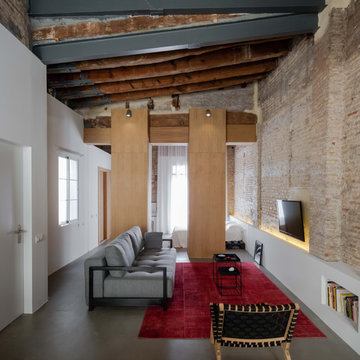
Ejemplo de salón abierto industrial de tamaño medio sin chimenea con televisor colgado en la pared, suelo gris, paredes blancas y ladrillo

• Custom-designed eclectic loft living room
• Furniture procurement
• Custom Area Carpet - Zoe Luyendijk
• Sectional Sofa - Maxalto
• Carved Wood Bench - Riva 1920
• Ottoman - B&B Italia; Leather - Moore and Giles
• Tribal wood stool
• Floating circular light sculpture - Catellanie+Smith
• Decorative accessory styling

Ejemplo de salón abierto y cemento urbano pequeño sin chimenea con paredes blancas, suelo de madera en tonos medios, suelo marrón y papel pintado

Dan Arnold Photo
Ejemplo de salón cemento urbano con suelo de cemento, suelo gris, paredes grises y televisor colgado en la pared
Ejemplo de salón cemento urbano con suelo de cemento, suelo gris, paredes grises y televisor colgado en la pared
1.025 fotos de zonas de estar industriales con todos los tratamientos de pared
1







