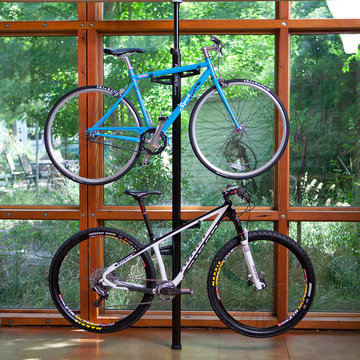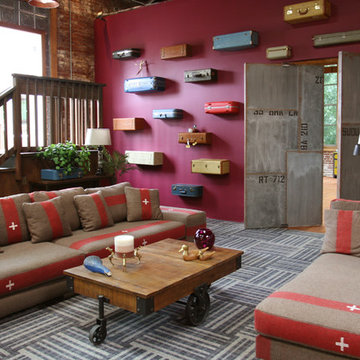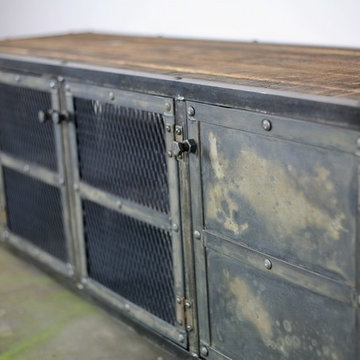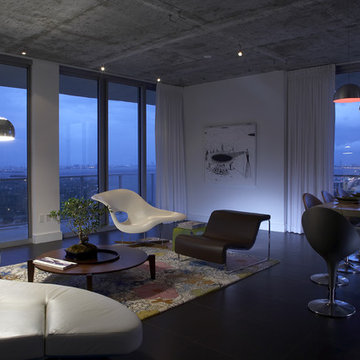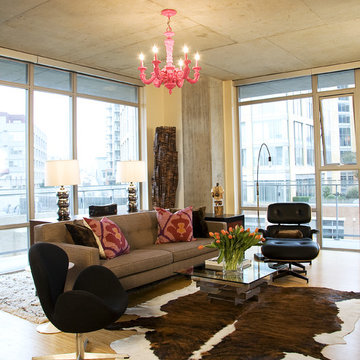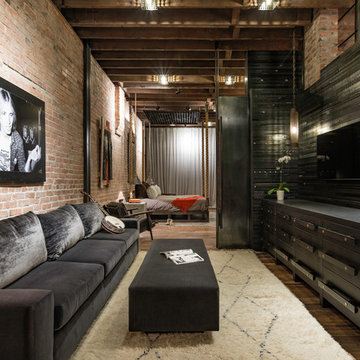31.351 fotos de zonas de estar industriales
Filtrar por
Presupuesto
Ordenar por:Popular hoy
101 - 120 de 31.351 fotos
Artículo 1 de 3
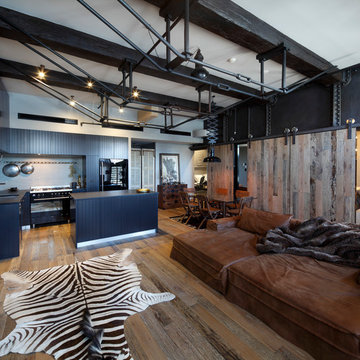
©Eliot Cohen - Zeitgeist Photography
Modelo de salón abierto industrial de tamaño medio con suelo de madera oscura y paredes negras
Modelo de salón abierto industrial de tamaño medio con suelo de madera oscura y paredes negras

© JC Buck
Diseño de sala de estar urbana con paredes multicolor, suelo de cemento y televisor colgado en la pared
Diseño de sala de estar urbana con paredes multicolor, suelo de cemento y televisor colgado en la pared
Encuentra al profesional adecuado para tu proyecto
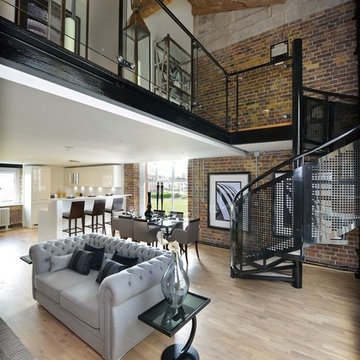
Kährs wood flooring has been installed at Royal Arsenal Riverside’s exclusive ‘Building 23.’ Located on the banks of the River Thames, the stunning development occupies a 76-acre site and combines bold, modern architecture with Grade I and Grade II listed buildings, steeped in history. Kährs Oak Frost – a Swedish three-strip floor - was chosen to complement the interior design, whilst providing high performance and eco benefits. The installation was carried out by Loughton Contracts plc; its specialist residential division was chosen for its expertise in completing high-end projects to the required standards.
Originally known as the Woolwich Warren, Royal Arsenal is among Britain’s most important historic sites. It played a central military and industrial role from the late seventeenth century to the early twentieth, and was used for the storage of military battle plans, for armaments manufacture, ammunition proofing and explosives research. Many original features remain, including arched sash windows which enhance the feeling of space and grandeur.
Chosen to create a stylish, natural feel, Kährs Oak Frost is a rustic grained wood floor. Its white matt lacquer finish and brushed surface complement exposed brickwork, whilst contrasting with black steelwork.

A custom millwork piece in the living room was designed to house an entertainment center, work space, and mud room storage for this 1700 square foot loft in Tribeca. Reclaimed gray wood clads the storage and compliments the gray leather desk. Blackened Steel works with the gray material palette at the desk wall and entertainment area. An island with customization for the family dog completes the large, open kitchen. The floors were ebonized to emphasize the raw materials in the space.

Modelo de salón abierto industrial con paredes amarillas, todas las chimeneas y suelo de cemento

Michael Stadler - Stadler Studio
Modelo de sala de estar con rincón musical urbana de tamaño medio sin chimenea con suelo de cemento, paredes beige y suelo gris
Modelo de sala de estar con rincón musical urbana de tamaño medio sin chimenea con suelo de cemento, paredes beige y suelo gris
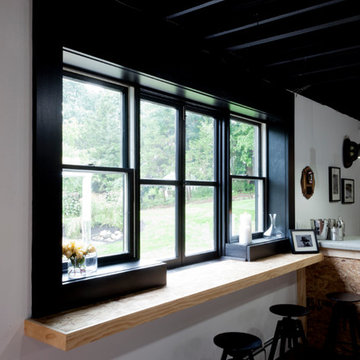
The new basement is the ultimate multi-functional space. A bar, foosball table, dartboard, and glass garage door with direct access to the back provide endless entertainment for guests; a cozy seating area with a whiteboard and pop-up television is perfect for Mike's work training sessions (or relaxing!); and a small playhouse and fun zone offer endless possibilities for the family's son, James.
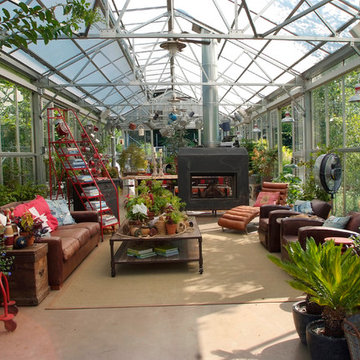
The interior of the greenhouse makes a perfect place for entertainment or relaxation.
Top Kat Photo

Custom designed bar by Shelley Starr, glass shelving with leather strapping, upholstered swivel chairs in Italian Leather, Pewter finish. Jeri Kogel
Diseño de sala de estar con barra de bar abierta industrial de tamaño medio con paredes grises, todas las chimeneas y marco de chimenea de hormigón
Diseño de sala de estar con barra de bar abierta industrial de tamaño medio con paredes grises, todas las chimeneas y marco de chimenea de hormigón

Ejemplo de sala de estar abierta industrial de tamaño medio sin chimenea con paredes beige, suelo de madera clara, televisor independiente y suelo beige
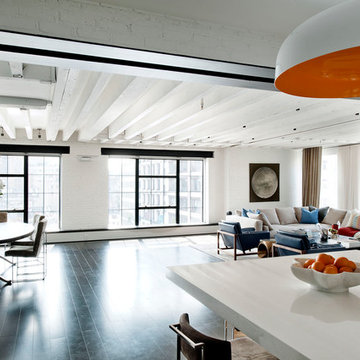
Copyright @ Emily Andrews. All rights reserved.
Diseño de salón abierto industrial con paredes blancas, suelo negro y alfombra
Diseño de salón abierto industrial con paredes blancas, suelo negro y alfombra
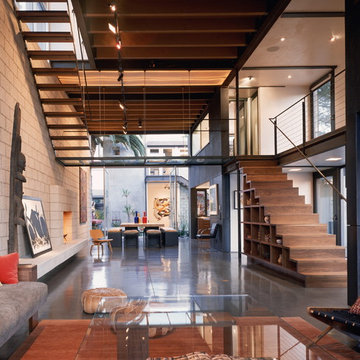
The 16-foot high living-dining area opens up on three sides: to the lap pool on the west with sliding glass doors; to the north courtyard with pocketing glass doors; and to the garden and guest house to the south through pivoting glass doors. When open to the elements, the living area is transformed into an airy pavilion. (Photo: Erhard Pfeiffer)
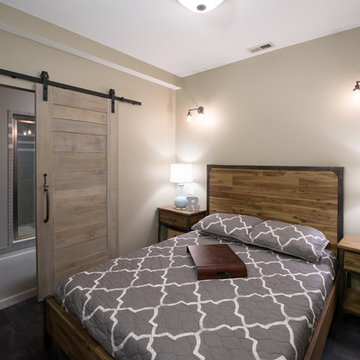
Whon Photography
Imagen de sótano en el subsuelo industrial grande sin chimenea con paredes grises y moqueta
Imagen de sótano en el subsuelo industrial grande sin chimenea con paredes grises y moqueta
31.351 fotos de zonas de estar industriales
6







