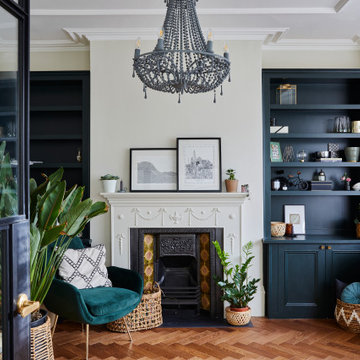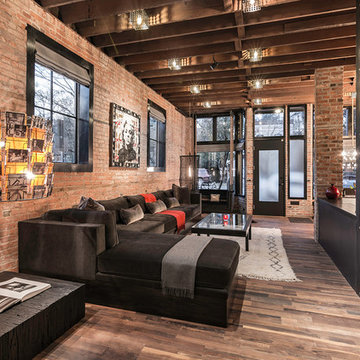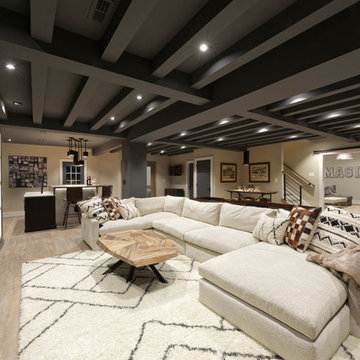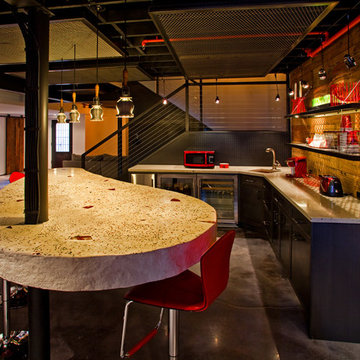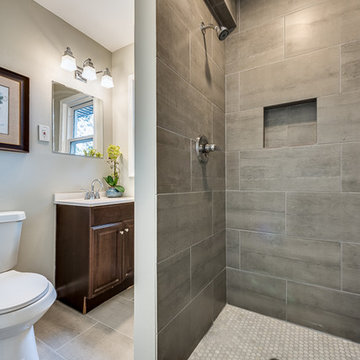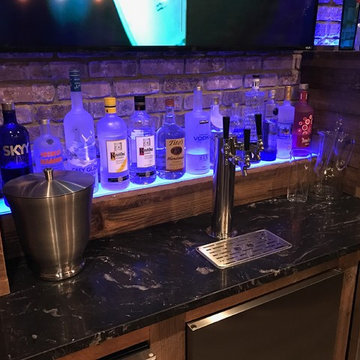31.345 fotos de zonas de estar industriales
Filtrar por
Presupuesto
Ordenar por:Popular hoy
21 - 40 de 31.345 fotos
Artículo 1 de 3

This 1600+ square foot basement was a diamond in the rough. We were tasked with keeping farmhouse elements in the design plan while implementing industrial elements. The client requested the space include a gym, ample seating and viewing area for movies, a full bar , banquette seating as well as area for their gaming tables - shuffleboard, pool table and ping pong. By shifting two support columns we were able to bury one in the powder room wall and implement two in the custom design of the bar. Custom finishes are provided throughout the space to complete this entertainers dream.

Foto de bar en casa con fregadero lineal industrial sin pila con armarios tipo vitrina, puertas de armario negras, encimera de madera, salpicadero negro, salpicadero de madera, suelo de madera clara, suelo marrón y encimeras negras
Encuentra al profesional adecuado para tu proyecto
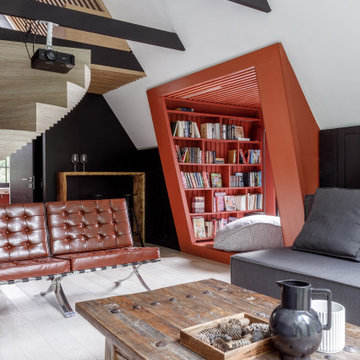
Ejemplo de biblioteca en casa industrial con paredes negras, suelo de madera clara y suelo blanco
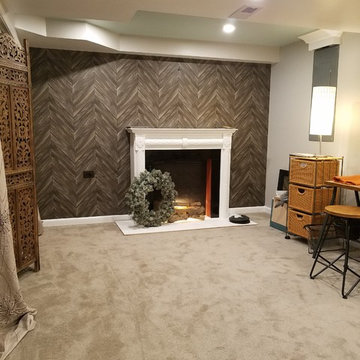
Modelo de sótano en el subsuelo industrial de tamaño medio con paredes grises, moqueta, todas las chimeneas, marco de chimenea de yeso y suelo gris

Photo Credit: Dust Studios, Elena Kaloupek
Imagen de sala de estar urbana con paredes grises, moqueta y suelo beige
Imagen de sala de estar urbana con paredes grises, moqueta y suelo beige
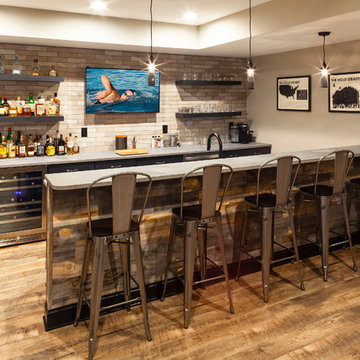
Curtis Martin Photography
Industrial Wallpaper in Gladstone
Home bar 2x10 Capella Brick Pattern Backsplash in Matte Ivory w/ Delorean Gray Grout, Stickwood in Reclaimed Weathered Wood, Mohawk pre-engineered laminate flooring in Sawmill Ridge Wheat Field Oak, pendants are Elk Model No.: 15321/1, Caesarstone
Rugged Concrete countertops, 6 Square Cabinetry
Itasca Shaker Style painted Charcoal, Single-sided horizontal picket rails painted black with wood cap

Photographer: Spacecrafting
Ejemplo de salón abierto industrial con paredes blancas, suelo de cemento, chimenea lineal, televisor colgado en la pared y suelo gris
Ejemplo de salón abierto industrial con paredes blancas, suelo de cemento, chimenea lineal, televisor colgado en la pared y suelo gris
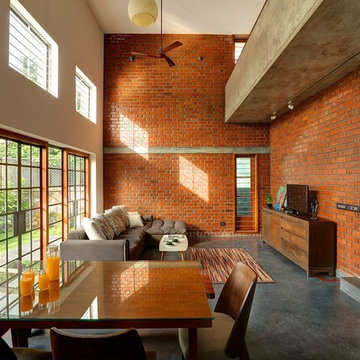
Imagen de salón abierto urbano con paredes rojas, suelo de cemento, televisor independiente y suelo gris

Imagen de sala de estar abierta industrial grande con paredes negras, televisor colgado en la pared, chimenea lineal, marco de chimenea de metal, suelo laminado y alfombra

Ejemplo de salón para visitas abierto industrial de tamaño medio con paredes negras, suelo de madera clara, estufa de leña, marco de chimenea de metal y suelo beige
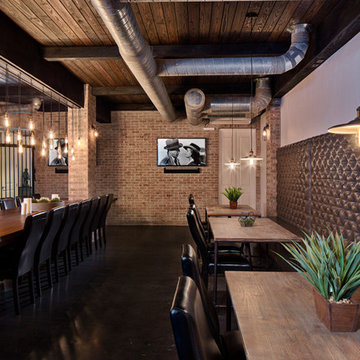
Complete renovation of a historic 1935 cellar to create a great space for entertaining.
Photography: Chad Baumer
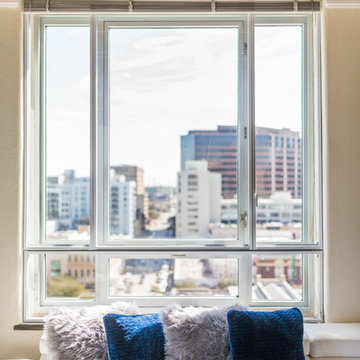
Modelo de salón tipo loft industrial pequeño sin chimenea con paredes beige, suelo de cemento, televisor colgado en la pared y suelo gris

Interior Designer Rebecca Robeson designed this downtown loft to reflect the homeowners LOVE FOR THE LOFT! With an energetic look on life, this homeowner wanted a high-quality home with casual sensibility. Comfort and easy maintenance were high on the list...
Rebecca and team went to work transforming this 2,000-sq.ft. condo in a record 6 months.
Contractor Ryan Coats (Earthwood Custom Remodeling, Inc.) lead a team of highly qualified sub-contractors throughout the project and over the finish line.
8" wide hardwood planks of white oak replaced low quality wood floors, 6'8" French doors were upgraded to 8' solid wood and frosted glass doors, used brick veneer and barn wood walls were added as well as new lighting throughout. The outdated Kitchen was gutted along with Bathrooms and new 8" baseboards were installed. All new tile walls and backsplashes as well as intricate tile flooring patterns were brought in while every countertop was updated and replaced. All new plumbing and appliances were included as well as hardware and fixtures. Closet systems were designed by Robeson Design and executed to perfection. State of the art sound system, entertainment package and smart home technology was integrated by Ryan Coats and his team.
Exquisite Kitchen Design, (Denver Colorado) headed up the custom cabinetry throughout the home including the Kitchen, Lounge feature wall, Bathroom vanities and the Living Room entertainment piece boasting a 9' slab of Fumed White Oak with a live edge. Paul Anderson of EKD worked closely with the team at Robeson Design on Rebecca's vision to insure every detail was built to perfection.
The project was completed on time and the homeowners are thrilled... And it didn't hurt that the ball field was the awesome view out the Living Room window.
In this home, all of the window treatments, built-in cabinetry and many of the furniture pieces, are custom designs by Interior Designer Rebecca Robeson made specifically for this project.
Rocky Mountain Hardware
Earthwood Custom Remodeling, Inc.
Exquisite Kitchen Design
Rugs - Aja Rugs, LaJolla
Photos by Ryan Garvin Photography
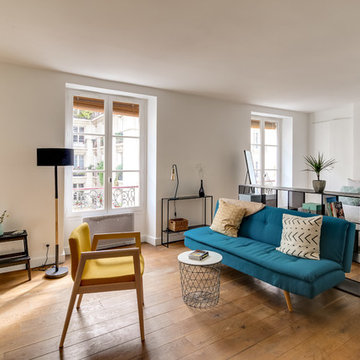
Ejemplo de salón abierto urbano con paredes blancas, suelo de madera oscura, todas las chimeneas, televisor colgado en la pared y suelo marrón
31.345 fotos de zonas de estar industriales
2






